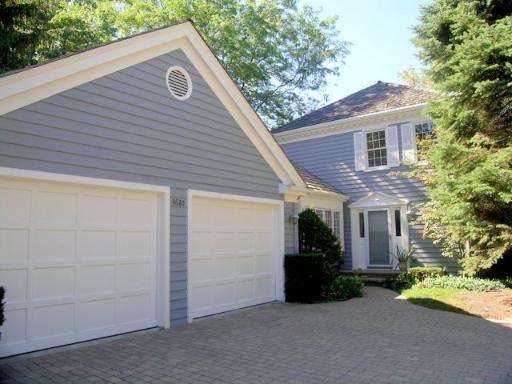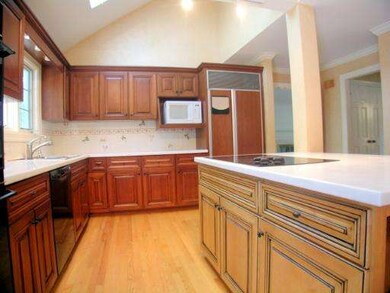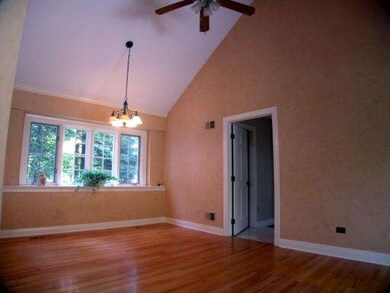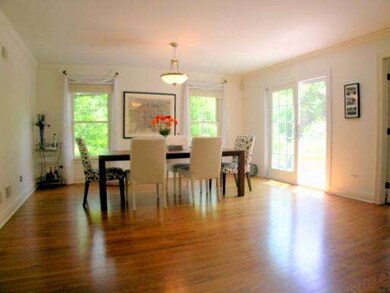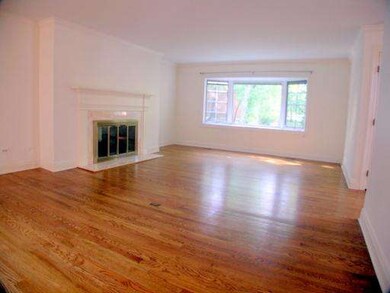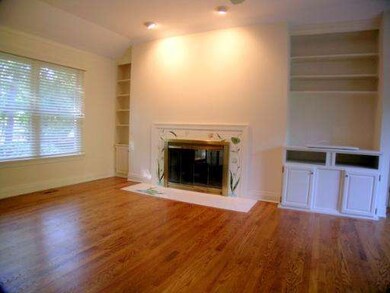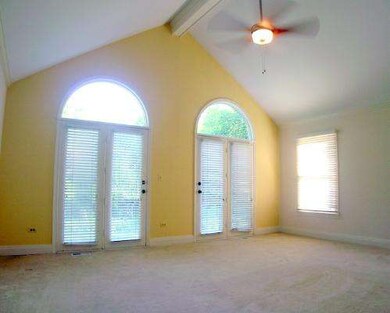4620 Forest Edge Ln Long Grove, IL 60047
Highlights
- Landscaped Professionally
- Deck
- Vaulted Ceiling
- Country Meadows Elementary School Rated A
- Property is adjacent to nature preserve
- Main Floor Bedroom
About This Home
As of May 2023Almost 3,000 sf of low-maintenance living in The Fields of Long Grove. Huge first-floor master suite, large gourmet kitchen, open floor plan and 2nd-floor suite with loft for your guests. Landscaped grounds - adjacent nature areas & trails. Freshly painted and cleaned - move-in ready. Owner relocation results in great price for you - lowest price in The Fields in the last several years. Definitely worth checking out.
Last Buyer's Agent
Patricia Koza
Pat Koza Realty Inc License #471011066
Property Details
Home Type
- Other
Est. Annual Taxes
- $14,916
Year Built
- 1988
Lot Details
- Property is adjacent to nature preserve
- Cul-De-Sac
- Landscaped Professionally
HOA Fees
- $422 per month
Parking
- Attached Garage
- Garage Transmitter
- Garage Door Opener
- Brick Driveway
- Parking Included in Price
Home Design
- Slab Foundation
- Cedar
Interior Spaces
- Vaulted Ceiling
- Skylights
- Attached Fireplace Door
- See Through Fireplace
- Gas Log Fireplace
- Entrance Foyer
- Combination Dining and Living Room
- Breakfast Room
- Loft
- Laundry on main level
Kitchen
- Breakfast Bar
- Walk-In Pantry
- Kitchen Island
Bedrooms and Bathrooms
- Main Floor Bedroom
- Walk-In Closet
- Primary Bathroom is a Full Bathroom
- Bathroom on Main Level
- Dual Sinks
- Whirlpool Bathtub
- Separate Shower
Partially Finished Basement
- Partial Basement
- Crawl Space
Outdoor Features
- Deck
Utilities
- Forced Air Heating System
- Heating System Uses Gas
- Community Well
- Shared Septic
Ownership History
Purchase Details
Home Financials for this Owner
Home Financials are based on the most recent Mortgage that was taken out on this home.Purchase Details
Home Financials for this Owner
Home Financials are based on the most recent Mortgage that was taken out on this home.Purchase Details
Home Financials for this Owner
Home Financials are based on the most recent Mortgage that was taken out on this home.Purchase Details
Home Financials for this Owner
Home Financials are based on the most recent Mortgage that was taken out on this home.Purchase Details
Home Financials for this Owner
Home Financials are based on the most recent Mortgage that was taken out on this home.Purchase Details
Purchase Details
Home Financials for this Owner
Home Financials are based on the most recent Mortgage that was taken out on this home.Purchase Details
Home Financials for this Owner
Home Financials are based on the most recent Mortgage that was taken out on this home.Map
Home Values in the Area
Average Home Value in this Area
Purchase History
| Date | Type | Sale Price | Title Company |
|---|---|---|---|
| Warranty Deed | $656,000 | Proper Title | |
| Warranty Deed | $472,500 | Multiple | |
| Warranty Deed | -- | -- | |
| Warranty Deed | -- | -- | |
| Interfamily Deed Transfer | -- | Ticor Title Insurance Compan | |
| Interfamily Deed Transfer | -- | Multiple | |
| Interfamily Deed Transfer | -- | Multiple | |
| Interfamily Deed Transfer | -- | -- | |
| Warranty Deed | $525,000 | -- | |
| Warranty Deed | $510,000 | -- |
Mortgage History
| Date | Status | Loan Amount | Loan Type |
|---|---|---|---|
| Open | $524,800 | New Conventional | |
| Previous Owner | $330,750 | New Conventional | |
| Previous Owner | $353,400 | New Conventional | |
| Previous Owner | $0 | New Conventional | |
| Previous Owner | $353,400 | New Conventional | |
| Previous Owner | $30,000 | Unknown | |
| Previous Owner | $250,000 | Stand Alone Refi Refinance Of Original Loan | |
| Previous Owner | $250,000 | Purchase Money Mortgage | |
| Previous Owner | $250,000 | Unknown | |
| Previous Owner | $250,000 | No Value Available | |
| Previous Owner | $347,700 | Unknown | |
| Previous Owner | $350,000 | No Value Available |
Property History
| Date | Event | Price | Change | Sq Ft Price |
|---|---|---|---|---|
| 05/18/2023 05/18/23 | Sold | $656,000 | +9.3% | $215 / Sq Ft |
| 04/17/2023 04/17/23 | Pending | -- | -- | -- |
| 04/13/2023 04/13/23 | For Sale | $600,000 | +27.0% | $197 / Sq Ft |
| 11/05/2019 11/05/19 | Sold | $472,500 | -2.6% | $160 / Sq Ft |
| 09/18/2019 09/18/19 | Pending | -- | -- | -- |
| 09/02/2019 09/02/19 | For Sale | $485,000 | +30.4% | $164 / Sq Ft |
| 11/30/2012 11/30/12 | Sold | $372,000 | -6.8% | $126 / Sq Ft |
| 10/12/2012 10/12/12 | Pending | -- | -- | -- |
| 08/30/2012 08/30/12 | For Sale | $399,000 | +7.3% | $135 / Sq Ft |
| 08/30/2012 08/30/12 | Off Market | $372,000 | -- | -- |
Tax History
| Year | Tax Paid | Tax Assessment Tax Assessment Total Assessment is a certain percentage of the fair market value that is determined by local assessors to be the total taxable value of land and additions on the property. | Land | Improvement |
|---|---|---|---|---|
| 2023 | $14,916 | $169,877 | $43,404 | $126,473 |
| 2022 | $14,916 | $163,049 | $37,405 | $125,644 |
| 2021 | $14,194 | $158,870 | $36,446 | $122,424 |
| 2020 | $13,843 | $158,870 | $36,446 | $122,424 |
| 2019 | $13,409 | $157,484 | $36,128 | $121,356 |
| 2018 | $14,522 | $173,994 | $38,555 | $135,439 |
| 2017 | $14,410 | $171,897 | $38,090 | $133,807 |
| 2016 | $14,051 | $166,454 | $36,884 | $129,570 |
| 2015 | $14,026 | $158,543 | $35,131 | $123,412 |
| 2014 | $10,979 | $123,726 | $35,934 | $87,792 |
| 2012 | $13,037 | $152,526 | $36,010 | $116,516 |
Source: Midwest Real Estate Data (MRED)
MLS Number: MRD08148883
APN: 14-13-201-050
- 4610 Forest Way Cir Unit 4
- 4523 Red Oak Ln
- 4739 Wellington Dr
- 4726 Westbury Dr
- 4824 Darlene Ct
- 4722 Wellington Dr
- 24150 Gilmer Rd
- 4373 Oak Leaf Ln
- 19818 W Stone Pond Ln
- 6245 Pine Tree Dr
- 6248 Pine Tree Dr
- 4597 Patricia Dr
- 4594 Patricia Dr
- 6421 Collier Cir
- 3386 Old Mchenry Rd
- 6623 Carriage Way
- 6537 Stockbridge Ln
- 23576 Birkdale Dr
- 109 Thorne Grove Dr
- 900 N Lakeside Dr Unit 1D
