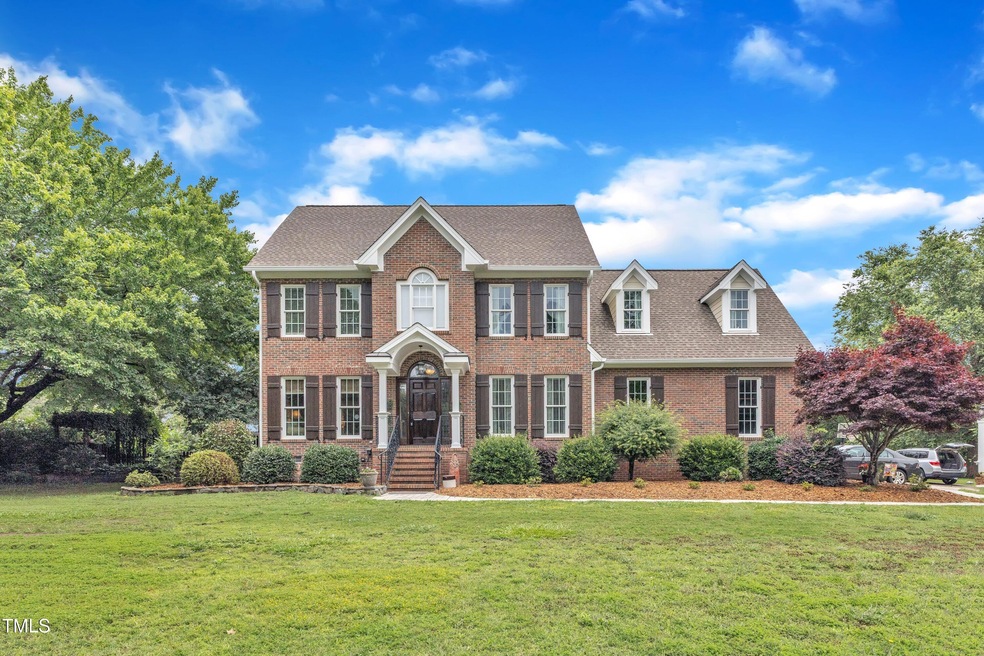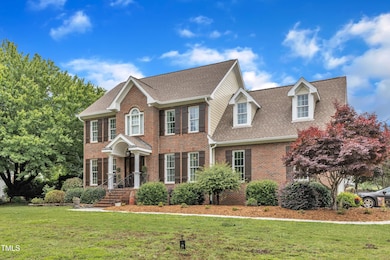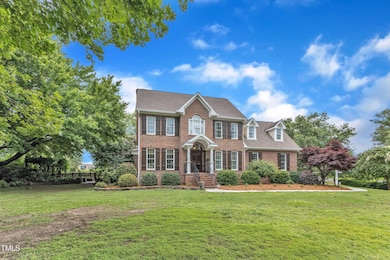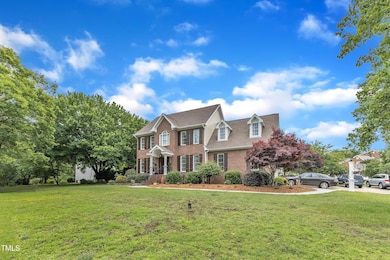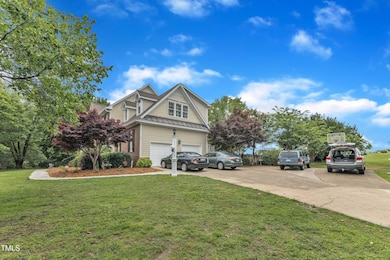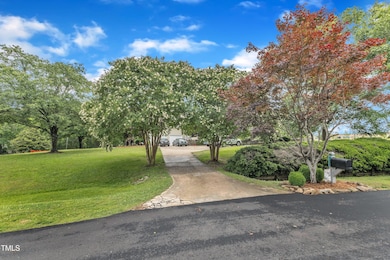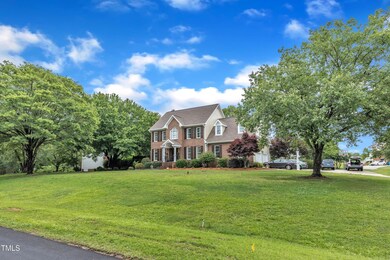
4620 Gomar Ln Fuquay Varina, NC 27526
Estimated payment $4,342/month
Highlights
- 0.96 Acre Lot
- Traditional Architecture
- Attic
- Vaulted Ceiling
- Wood Flooring
- Loft
About This Home
Welcome to a home where the possibilities are truly endless. From the moment you step inside, you'll be charmed by the character and functionality that define every space. Refinished hardwood floors, elegant crown molding, and transom windows create a warm and inviting atmosphere. The formal dining room is framed with crown molding and a chair rail, perfect for gatherings and special occasions. To the left of the entry, you'll find a versatile flex space ideal for a home office, playroom, or personal gym. The kitchen is a chef's delight, featuring a 5-burner gas stove, Corian countertops, two pantries, a breakfast bar, and a breakfast nook. It opens seamlessly into the family room, anchored by a gorgeous fireplace that invites cozy evenings and easy entertaining. A dedicated office with built-ins and coffered ceilings provides a quiet space for work or study. The huge laundry room offers a sink and an adjacent pet room or additional storage area for bulk purchases, plus a convenient drop zone with built-in storage.
Upstairs, you'll find all-new carpet throughout. The primary suite is a private retreat with a deep tray ceiling, two walk-in closets, and a luxurious bathroom with vaulted ceilings, garden tub and double vanities. Two generously sized secondary bedrooms and a huge bonus room with built-in bookshelves and its own private entrance offer even more flexibility. A spacious walk-in linen closet adds to the thoughtful storage solutions. The third floor includes an additional bedroom and full bathroom, making it perfect for guests, teens, or a private studio space.
Step outside and discover a true oasis; the fenced in backyard offers a ton of space to play or for your four legged friends to romp safely. The covered porch is gorgeous with a porch swing and beautiful ceiling and leads to the secret garden featuring a charming pergola and fire pit, offering an ideal setting for outdoor relaxation and entertaining. Nestled on part of the Town's Nature Park and Preserve with 5 miles of walking trails, the trail is only steps away along with the neighborhood pool, playground and tennis courts. This home is filled with thoughtful details and versatile spaces—ready to grow and adapt with your needs.
Home Details
Home Type
- Single Family
Est. Annual Taxes
- $3,275
Year Built
- Built in 1993
Lot Details
- 0.96 Acre Lot
- Private Entrance
- Wood Fence
- Landscaped
- Corner Lot
- Level Lot
- Back Yard Fenced
HOA Fees
- $53 Monthly HOA Fees
Parking
- 2 Car Attached Garage
- Parking Pad
- Oversized Parking
- 5 Open Parking Spaces
Home Design
- Traditional Architecture
- Brick Veneer
- Block Foundation
- Shingle Roof
Interior Spaces
- 3,649 Sq Ft Home
- 2-Story Property
- Built-In Features
- Bookcases
- Crown Molding
- Coffered Ceiling
- Vaulted Ceiling
- Ceiling Fan
- Gas Log Fireplace
- Mud Room
- Entrance Foyer
- Family Room with Fireplace
- Living Room
- Breakfast Room
- Dining Room
- Home Office
- Loft
- Bonus Room
- Basement
- Crawl Space
- Attic
Kitchen
- Breakfast Bar
- Built-In Oven
- Gas Cooktop
- Microwave
- Dishwasher
Flooring
- Wood
- Carpet
- Ceramic Tile
Bedrooms and Bathrooms
- 4 Bedrooms
- Dual Closets
- Walk-In Closet
- Double Vanity
- Walk-in Shower
Laundry
- Laundry Room
- Laundry on main level
- Sink Near Laundry
Outdoor Features
- Patio
- Fire Pit
- Porch
Schools
- Banks Road Elementary School
- Herbert Akins Road Middle School
- Willow Spring High School
Utilities
- Zoned Heating and Cooling System
- Heat Pump System
- Private Water Source
- Community Sewer or Septic
Listing and Financial Details
- Assessor Parcel Number 0678733456
Community Details
Overview
- Association fees include insurance, storm water maintenance
- Crooked Creek HOA, Phone Number (919) 233-7660
- Crooked Creek Subdivision
Recreation
- Community Pool
Map
Home Values in the Area
Average Home Value in this Area
Tax History
| Year | Tax Paid | Tax Assessment Tax Assessment Total Assessment is a certain percentage of the fair market value that is determined by local assessors to be the total taxable value of land and additions on the property. | Land | Improvement |
|---|---|---|---|---|
| 2024 | $3,210 | $513,745 | $120,000 | $393,745 |
| 2023 | $2,788 | $355,043 | $75,000 | $280,043 |
| 2022 | $2,584 | $355,043 | $75,000 | $280,043 |
| 2021 | $2,515 | $355,043 | $75,000 | $280,043 |
| 2020 | $2,473 | $355,043 | $75,000 | $280,043 |
| 2019 | $2,741 | $333,174 | $75,000 | $258,174 |
| 2018 | $2,520 | $333,174 | $75,000 | $258,174 |
| 2017 | $2,389 | $333,174 | $75,000 | $258,174 |
| 2016 | $2,341 | $333,174 | $75,000 | $258,174 |
| 2015 | $2,740 | $391,617 | $120,000 | $271,617 |
| 2014 | $2,597 | $391,617 | $120,000 | $271,617 |
Property History
| Date | Event | Price | Change | Sq Ft Price |
|---|---|---|---|---|
| 07/13/2025 07/13/25 | Pending | -- | -- | -- |
| 05/29/2025 05/29/25 | For Sale | $725,000 | -- | $199 / Sq Ft |
Purchase History
| Date | Type | Sale Price | Title Company |
|---|---|---|---|
| Warranty Deed | $360,500 | None Available | |
| Quit Claim Deed | -- | None Available | |
| Trustee Deed | $245,207 | -- | |
| Warranty Deed | $248,500 | -- |
Mortgage History
| Date | Status | Loan Amount | Loan Type |
|---|---|---|---|
| Open | $150,000 | New Conventional | |
| Closed | $125,100 | New Conventional | |
| Closed | $90,000 | No Value Available | |
| Closed | $30,000 | Credit Line Revolving | |
| Previous Owner | $259,000 | New Conventional | |
| Previous Owner | $22,935 | Future Advance Clause Open End Mortgage | |
| Previous Owner | $75,000 | Credit Line Revolving | |
| Previous Owner | $232,000 | Unknown |
Similar Homes in the area
Source: Doorify MLS
MLS Number: 10099466
APN: 0678.04-73-3456-000
- 2628 Forestbluff Dr
- 4229 Hilltop Needmore Rd
- 4225 Hilltop Needmore Rd
- 2608 Forestbluff Dr
- 2504 Timothy Dr
- 5705 Tannibark Ln
- 6104 Spicewood Dr
- 5304 W Oaks Dr
- 2508 Hidden Meadow Dr
- 2417 Ridgeford Ct
- 4700 Linaria Ln
- 2605 Bloomsberry Ridge Dr
- 3025 Bentwillow Dr
- 5217 W Oaks Dr
- 5708 Butter Churn Way
- 2001 Lilly Brook St
- 5108 Briton Place
- 2030 Prairie Ridge Ct
- 2437 Terri Creek Dr
- 2644 Bloomsberry Ridge Dr
