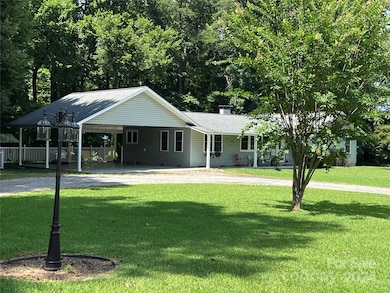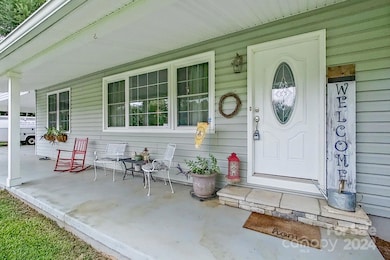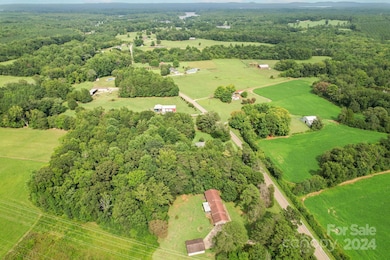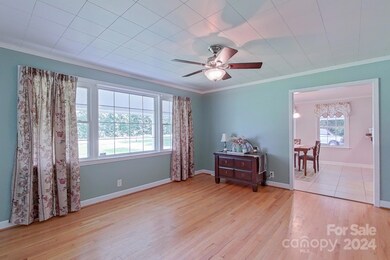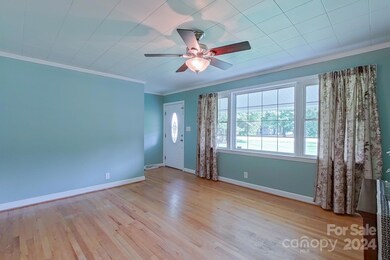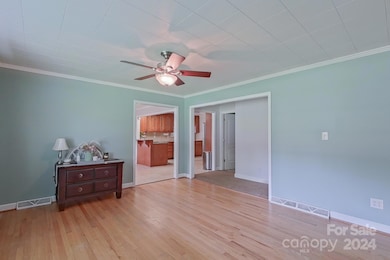
4620 Goodman Lake Rd Salisbury, NC 28146
Highlights
- Laundry Room
- 1-Story Property
- Forced Air Heating and Cooling System
- Tankless Water Heater
- Attached Carport
About This Home
As of October 2024Looking to be close to the lake? Looking for over 1 acre? Welcome home! This 3 bedroom, 2 bath ranch on a basement is ready for new owners. Updates completed in 2010 include windows, roof, and HVAC. Well appointed kitchen, tankless hot water heater, large primary suite, and a 1400+ sq foot basement for that workshop or storage space! Seller is offering a carpet credit of $2300.00.
Last Agent to Sell the Property
Coldwell Banker Realty Brokerage Email: rvance@cbcarolinas.com License #264235 Listed on: 08/07/2024

Home Details
Home Type
- Single Family
Est. Annual Taxes
- $1,527
Year Built
- Built in 1956
Lot Details
- Back Yard Fenced
- Property is zoned RA
Parking
- Attached Carport
Home Design
- Vinyl Siding
Interior Spaces
- 1-Story Property
- Walk-Out Basement
- Laundry Room
Kitchen
- Electric Range
- Dishwasher
Bedrooms and Bathrooms
- 3 Main Level Bedrooms
- 2 Full Bathrooms
Utilities
- Forced Air Heating and Cooling System
- Heating System Uses Propane
- Tankless Water Heater
- Septic Tank
Listing and Financial Details
- Assessor Parcel Number 610027
Ownership History
Purchase Details
Home Financials for this Owner
Home Financials are based on the most recent Mortgage that was taken out on this home.Purchase Details
Home Financials for this Owner
Home Financials are based on the most recent Mortgage that was taken out on this home.Purchase Details
Home Financials for this Owner
Home Financials are based on the most recent Mortgage that was taken out on this home.Similar Homes in Salisbury, NC
Home Values in the Area
Average Home Value in this Area
Purchase History
| Date | Type | Sale Price | Title Company |
|---|---|---|---|
| Warranty Deed | $327,000 | None Listed On Document | |
| Interfamily Deed Transfer | -- | None Available | |
| Warranty Deed | $80,000 | -- |
Mortgage History
| Date | Status | Loan Amount | Loan Type |
|---|---|---|---|
| Open | $252,000 | New Conventional | |
| Previous Owner | $151,400 | New Conventional | |
| Previous Owner | $171,900 | Construction | |
| Previous Owner | $76,000 | Purchase Money Mortgage |
Property History
| Date | Event | Price | Change | Sq Ft Price |
|---|---|---|---|---|
| 10/03/2024 10/03/24 | Sold | $327,000 | -3.8% | $180 / Sq Ft |
| 08/23/2024 08/23/24 | Pending | -- | -- | -- |
| 08/07/2024 08/07/24 | For Sale | $340,000 | -- | $187 / Sq Ft |
Tax History Compared to Growth
Tax History
| Year | Tax Paid | Tax Assessment Tax Assessment Total Assessment is a certain percentage of the fair market value that is determined by local assessors to be the total taxable value of land and additions on the property. | Land | Improvement |
|---|---|---|---|---|
| 2024 | $1,527 | $240,462 | $36,050 | $204,412 |
| 2023 | $1,527 | $240,462 | $36,050 | $204,412 |
| 2022 | $992 | $139,217 | $27,295 | $111,922 |
| 2021 | $964 | $139,217 | $27,295 | $111,922 |
| 2020 | $964 | $139,217 | $27,295 | $111,922 |
| 2019 | $964 | $139,217 | $27,295 | $111,922 |
| 2018 | $862 | $125,441 | $27,295 | $98,146 |
| 2017 | $862 | $125,441 | $27,295 | $98,146 |
| 2016 | $862 | $125,441 | $27,295 | $98,146 |
| 2015 | $876 | $125,441 | $27,295 | $98,146 |
| 2014 | $890 | $129,922 | $27,295 | $102,627 |
Agents Affiliated with this Home
-
Regina Vance

Seller's Agent in 2024
Regina Vance
Coldwell Banker Realty
(704) 361-2292
204 Total Sales
-
Cathy Griffin

Buyer's Agent in 2024
Cathy Griffin
Century 21 Towne and Country
(704) 213-2464
563 Total Sales
Map
Source: Canopy MLS (Canopy Realtor® Association)
MLS Number: 4164266
APN: 610-027
- 4330 Goodman Lake Rd
- 743 Dream Ln
- 135 Meadow Lake Dr
- 115 Meadow Lake Dr
- 3585 Goodman Lake Rd
- 00 Lake Fork Rd
- 1377 Beagle Run
- 1140 Inlet Point Rd
- 1579 Sunset Pointe Dr
- 1525 Sunset Pointe Dr
- 0 Tidewater Rd
- TBD Wildwood Dr
- 589 Sunset Pointe Dr
- 0 Mahaley Rd
- 453 Sunset Pointe Dr
- 1547 Sunset Pointe Dr
- 700 Sunset Pointe Dr
- 1433 Kern Carlton Rd
- 536 Sunset Pointe Dr
- 1135 Rudder Cir

