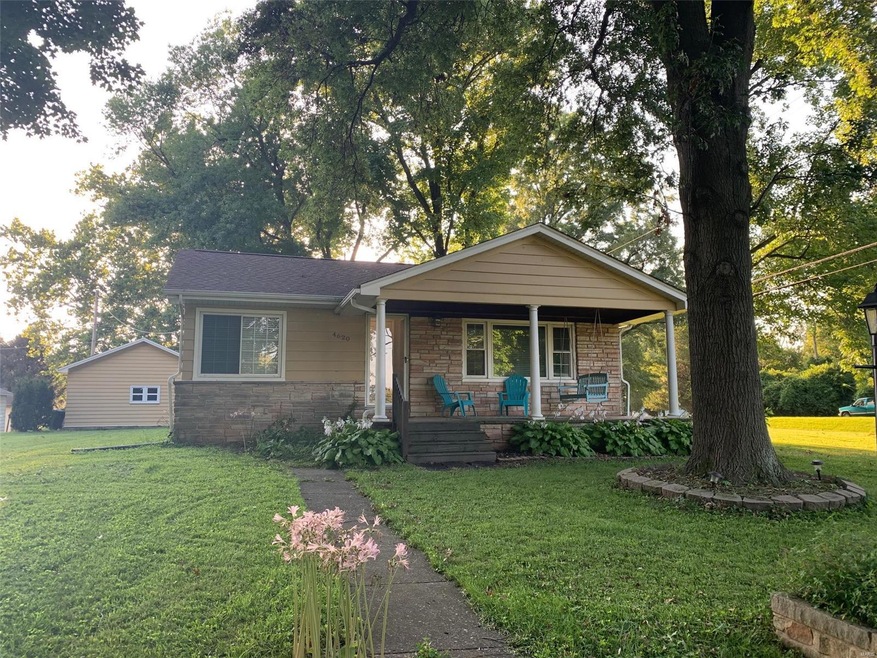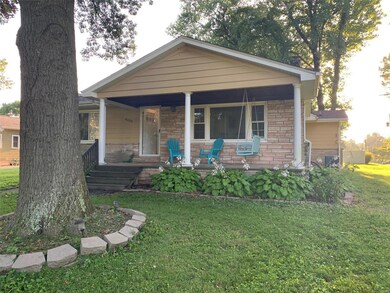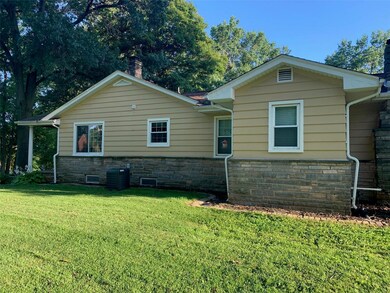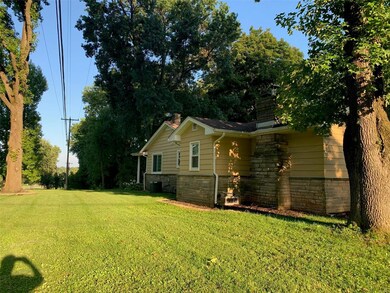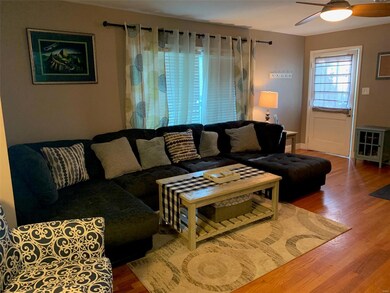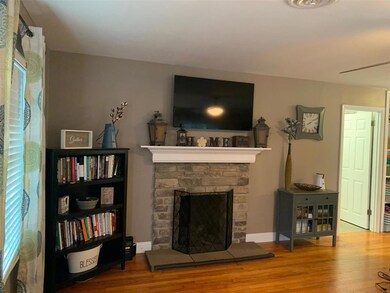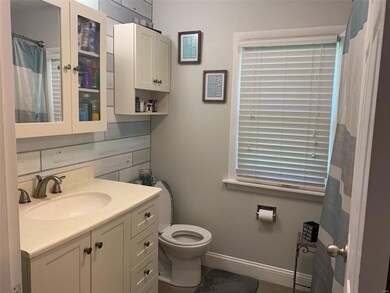
4620 Horseshoe Ln Edwardsville, IL 62025
Highlights
- Ranch Style House
- Wood Flooring
- Great Room with Fireplace
- Woodland Elementary School Rated A-
- Corner Lot
- Covered patio or porch
About This Home
As of August 2024Don't Miss out on this recently updated 2 bedroom, 2 full bath home in Edwardsville School District. Enjoy sitting on your covered front porch looking at a park like setting. If you want to be active, this home has easy access to Madison County Bike Trails. Great room features a gas fireplace with plenty of space to relax. Breakfast room separates great room and kitchen which allows for a wonderful open sight line of the home. Kitchen has been recently updated with LVP flooring and includes all newer stainless steel appliances. As you make your way to the front of the house, a large dining room/living room awaits with lots of space and natural light. Full basement is unfinished and waiting for you to make it your own! Central Air, Hot Water Heater 2019, Roof within last 4 years, newer thermal windows and Septic was drained in 2019. Close to SIUE, interstates, and is just minutes from shopping. This one won't last long. Schedule your showing today!
Last Agent to Sell the Property
360 Prime Realty Group, LLC License #475.187659 Listed on: 08/13/2020
Home Details
Home Type
- Single Family
Est. Annual Taxes
- $1,776
Year Built
- Built in 1950
Lot Details
- 0.61 Acre Lot
- Lot Dimensions are 330x95
- Corner Lot
Parking
- 2 Car Detached Garage
- Garage Door Opener
- Additional Parking
- Off Alley Parking
Home Design
- Ranch Style House
- Traditional Architecture
- Brick or Stone Veneer Front Elevation
- Poured Concrete
- Frame Construction
- Vinyl Siding
Interior Spaces
- 1,240 Sq Ft Home
- Built-in Bookshelves
- Ceiling Fan
- Wood Burning Fireplace
- Gas Fireplace
- Great Room with Fireplace
- Breakfast Room
- Formal Dining Room
- Wood Flooring
- Unfinished Basement
- Basement Fills Entire Space Under The House
- Fire and Smoke Detector
Kitchen
- Range
- Microwave
- Dishwasher
- Stainless Steel Appliances
Bedrooms and Bathrooms
- 2 Main Level Bedrooms
- 2 Full Bathrooms
Laundry
- Dryer
- Washer
Outdoor Features
- Covered patio or porch
Schools
- Edwardsville Dist 7 Elementary And Middle School
- Edwardsville High School
Utilities
- Forced Air Heating and Cooling System
- Heating System Uses Gas
- Gas Water Heater
- Septic System
- High Speed Internet
Listing and Financial Details
- Assessor Parcel Number 14-1-15-03-01-101-012
Ownership History
Purchase Details
Home Financials for this Owner
Home Financials are based on the most recent Mortgage that was taken out on this home.Purchase Details
Home Financials for this Owner
Home Financials are based on the most recent Mortgage that was taken out on this home.Purchase Details
Home Financials for this Owner
Home Financials are based on the most recent Mortgage that was taken out on this home.Purchase Details
Home Financials for this Owner
Home Financials are based on the most recent Mortgage that was taken out on this home.Purchase Details
Home Financials for this Owner
Home Financials are based on the most recent Mortgage that was taken out on this home.Similar Homes in Edwardsville, IL
Home Values in the Area
Average Home Value in this Area
Purchase History
| Date | Type | Sale Price | Title Company |
|---|---|---|---|
| Warranty Deed | $220,000 | Abstracts & Titles | |
| Warranty Deed | $169,000 | Abstracts & Titles | |
| Warranty Deed | $136,000 | First American Title | |
| Warranty Deed | $45,000 | Abstracts & Titles Inc | |
| Executors Deed | $79,800 | Fatic |
Mortgage History
| Date | Status | Loan Amount | Loan Type |
|---|---|---|---|
| Open | $176,000 | New Conventional | |
| Previous Owner | $160,550 | New Conventional | |
| Previous Owner | $134,900 | VA | |
| Previous Owner | $92,000 | Construction |
Property History
| Date | Event | Price | Change | Sq Ft Price |
|---|---|---|---|---|
| 08/23/2024 08/23/24 | Sold | $220,000 | +7.3% | $166 / Sq Ft |
| 07/22/2024 07/22/24 | Pending | -- | -- | -- |
| 07/19/2024 07/19/24 | For Sale | $205,000 | -6.8% | $154 / Sq Ft |
| 07/16/2024 07/16/24 | Off Market | $220,000 | -- | -- |
| 09/24/2020 09/24/20 | Sold | $169,000 | -3.4% | $136 / Sq Ft |
| 08/24/2020 08/24/20 | Pending | -- | -- | -- |
| 08/13/2020 08/13/20 | For Sale | $175,000 | +28.7% | $141 / Sq Ft |
| 11/29/2016 11/29/16 | Sold | $136,000 | -4.6% | $110 / Sq Ft |
| 10/15/2016 10/15/16 | Pending | -- | -- | -- |
| 10/11/2016 10/11/16 | For Sale | $142,500 | 0.0% | $115 / Sq Ft |
| 09/26/2016 09/26/16 | Pending | -- | -- | -- |
| 09/23/2016 09/23/16 | For Sale | $142,500 | -- | $115 / Sq Ft |
Tax History Compared to Growth
Tax History
| Year | Tax Paid | Tax Assessment Tax Assessment Total Assessment is a certain percentage of the fair market value that is determined by local assessors to be the total taxable value of land and additions on the property. | Land | Improvement |
|---|---|---|---|---|
| 2023 | $1,776 | $36,410 | $5,120 | $31,290 |
| 2022 | $1,776 | $33,650 | $4,730 | $28,920 |
| 2021 | $1,561 | $31,940 | $4,490 | $27,450 |
| 2020 | $1,506 | $30,950 | $4,350 | $26,600 |
| 2019 | $1,488 | $30,440 | $4,280 | $26,160 |
| 2018 | $1,457 | $29,070 | $4,090 | $24,980 |
| 2017 | $1,416 | $28,450 | $4,000 | $24,450 |
| 2016 | $1,249 | $28,450 | $4,000 | $24,450 |
| 2015 | $1,163 | $26,380 | $3,710 | $22,670 |
| 2014 | $1,163 | $26,380 | $3,710 | $22,670 |
| 2013 | $1,163 | $26,380 | $3,710 | $22,670 |
Agents Affiliated with this Home
-
Sandi Lewis

Seller's Agent in 2024
Sandi Lewis
RE/MAX
(618) 304-4800
15 in this area
417 Total Sales
-
Sarah Miller
S
Buyer's Agent in 2024
Sarah Miller
Coldwell Banker Brown Realtors
(618) 491-3500
4 in this area
44 Total Sales
-
Sandy Montgomery

Seller's Agent in 2020
Sandy Montgomery
360 Prime Realty Group, LLC
(618) 558-3541
15 in this area
64 Total Sales
-
Paula Rickey

Seller's Agent in 2016
Paula Rickey
Coldwell Banker Brown Realtors
(618) 604-3357
9 Total Sales
-
Betsy Butler

Buyer's Agent in 2016
Betsy Butler
RE/MAX
(618) 972-2225
92 in this area
228 Total Sales
Map
Source: MARIS MLS
MLS Number: MIS20055552
APN: 14-1-15-03-01-101-012
- 224 S Meadow Ridge Trail
- 1441 Eberhart Ave
- 1549 Grand Ave
- 1333 Eberhart Ave
- 1420 Randle St
- 911 Grand Ave
- 911 Highland St
- 201 Banner St
- 801 Saint Louis St
- 5109 Springfield Dr
- 423 Cass Ave
- 4842 Indian Hills Dr
- 709 Payne St
- 1718 Cameron Ct
- 0 Olive St Unit MAR24057151
- 175 E High St
- 302 Olive St
- 223 N Kansas St
- 604 Hill Ln
- 506 Hillsboro Ave
