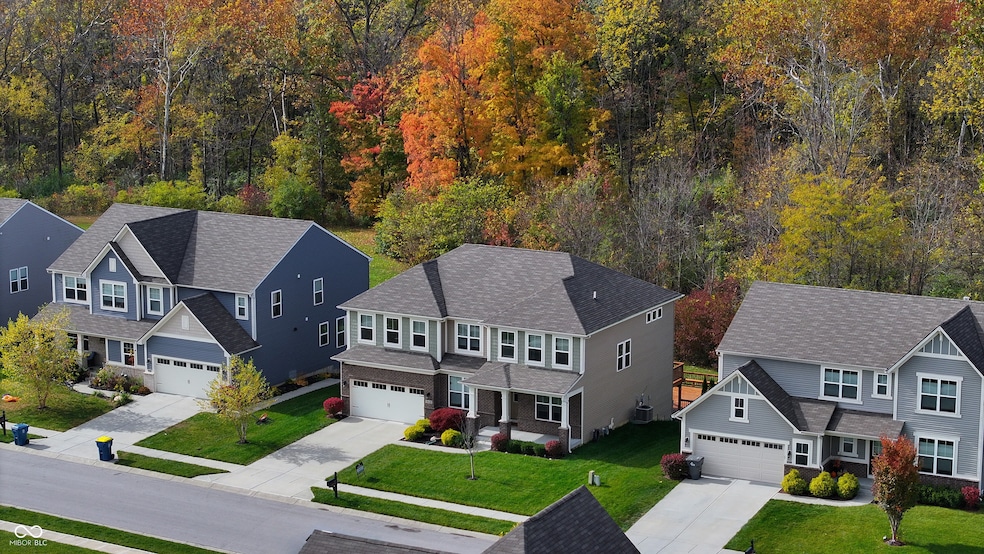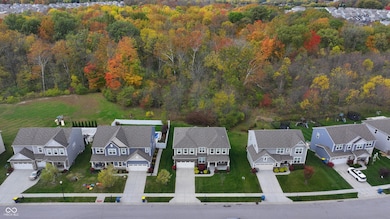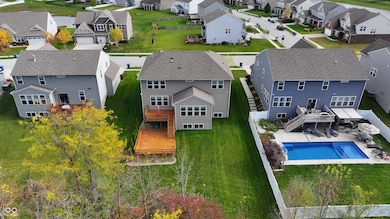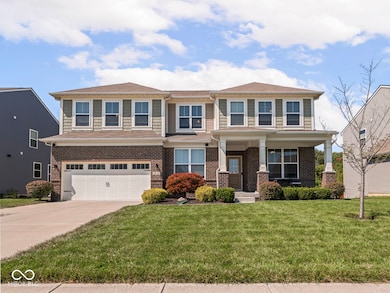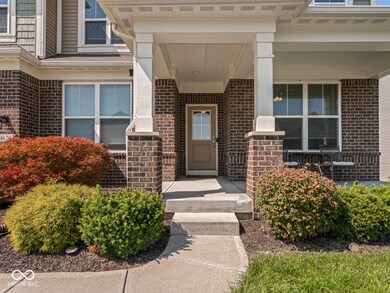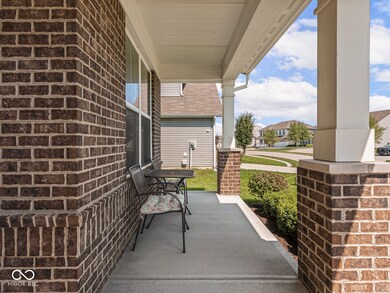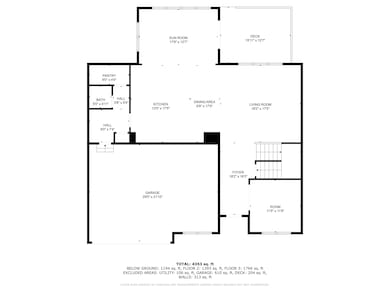4620 Kintz Dr Indianapolis, IN 46239
New Bethel NeighborhoodEstimated payment $3,186/month
Highlights
- Mature Trees
- Cathedral Ceiling
- Mud Room
- Franklin Central High School Rated A-
- Separate Formal Living Room
- 3 Car Attached Garage
About This Home
Finally, a home where you don't have to settle! Featuring: 4,800+sqft, 4 bedrooms, 3.5 bathrooms, a finished basement, and a nearly quarter acre lot that backs up to a protected, wooded area with creek | Welcome to coveted Fox Hollow in Franklin Township! Pride in ownership shines at this well-maintained and improved property. The main floor boasts an expansive kitchen with thick, quartz countertops, a generous pantry, a sought-after morning sunroom with cathedral ceiling, an office/den/flex room, half-bath, mudroom with built-ins and electric blinds. Upstairs, boasting all new carpet, you won't believe the space, from an expansive primary with upgraded/extra windows and en suite bath with walk-in closet to the bonus loft. Three more bedrooms, a full bath and laundry room with cabinetry and a sink round out the upstairs. The basement is a crown jewel featuring a bar space (already built out - everything stays!), a wall of extensive wine racks, the third full bath and tons of room for entertaining and living - not to mention full windows with wooded views! Out back and off the morning sunroom, you're greeted by your two-story deck that's been freshly stained. Enjoy the serenity of this upgraded lot that backs up to a protected wooded area and Big Run Creek. Lastly, don't miss the interior third garage bay, perfect for your workshop and storage needs. Truly, this home has it all - and at a tremendous value. The neighborhood features a community pool, playground, wooded walking trails with access to Wolf Run Park. What stays with the home: All appliances including washer/dryer, garage refrigerator, bar refrigerator, water softener, Ring system with cameras, electronic lock, three TVs (bar and two upstairs) and irrigation system (2023 install).
Home Details
Home Type
- Single Family
Est. Annual Taxes
- $4,706
Year Built
- Built in 2018
Lot Details
- 9,940 Sq Ft Lot
- Mature Trees
HOA Fees
- $48 Monthly HOA Fees
Parking
- 3 Car Attached Garage
- Garage Door Opener
Home Design
- Concrete Perimeter Foundation
- Vinyl Construction Material
Interior Spaces
- 2-Story Property
- Cathedral Ceiling
- Mud Room
- Entrance Foyer
- Separate Formal Living Room
- Attic Access Panel
- Fire and Smoke Detector
Kitchen
- Gas Oven
- Built-In Microwave
- Dishwasher
- ENERGY STAR Qualified Appliances
- Disposal
Flooring
- Carpet
- Ceramic Tile
- Vinyl
Bedrooms and Bathrooms
- 4 Bedrooms
- Walk-In Closet
Laundry
- Laundry Room
- Laundry on upper level
Finished Basement
- Sump Pump
- Basement Window Egress
Utilities
- Forced Air Heating and Cooling System
- Electric Water Heater
Community Details
- Association fees include home owners, maintenance, parkplayground, snow removal
- Fox Hollow Subdivision
- Property managed by Fox Hollow
Listing and Financial Details
- Tax Lot 144
- Assessor Parcel Number 490933108019018300
Map
Home Values in the Area
Average Home Value in this Area
Tax History
| Year | Tax Paid | Tax Assessment Tax Assessment Total Assessment is a certain percentage of the fair market value that is determined by local assessors to be the total taxable value of land and additions on the property. | Land | Improvement |
|---|---|---|---|---|
| 2024 | $4,669 | $459,800 | $51,600 | $408,200 |
| 2023 | $4,669 | $464,100 | $51,600 | $412,500 |
| 2022 | $4,709 | $456,300 | $51,600 | $404,700 |
| 2021 | $4,230 | $416,000 | $51,600 | $364,400 |
| 2020 | $3,988 | $392,100 | $51,600 | $340,500 |
| 2019 | $3,578 | $351,300 | $44,700 | $306,600 |
Property History
| Date | Event | Price | List to Sale | Price per Sq Ft | Prior Sale |
|---|---|---|---|---|---|
| 11/13/2025 11/13/25 | Pending | -- | -- | -- | |
| 10/31/2025 10/31/25 | Price Changed | $519,900 | -1.0% | $108 / Sq Ft | |
| 10/11/2025 10/11/25 | For Sale | $525,000 | 0.0% | $109 / Sq Ft | |
| 10/10/2025 10/10/25 | Off Market | $525,000 | -- | -- | |
| 09/12/2025 09/12/25 | For Sale | $525,000 | +50.0% | $109 / Sq Ft | |
| 12/28/2018 12/28/18 | Sold | $349,965 | 0.0% | $81 / Sq Ft | View Prior Sale |
| 12/28/2018 12/28/18 | For Sale | $349,965 | -- | $81 / Sq Ft |
Purchase History
| Date | Type | Sale Price | Title Company |
|---|---|---|---|
| Warranty Deed | -- | None Available |
Mortgage History
| Date | Status | Loan Amount | Loan Type |
|---|---|---|---|
| Open | $279,972 | Construction |
Source: MIBOR Broker Listing Cooperative®
MLS Number: 22062554
APN: 49-09-33-108-019.018-300
- 4708 Kintz Dr
- 4539 Maldenhair Dr
- 4501 Goose Rock Dr
- 9938 Denim Dr
- 9731 Violet Cir
- 4754 Corydon Ln
- 9700 E Thompson Rd
- 4562 Blacktail Dr
- 9924 Mosaic Blue Way
- 4611 Bethel Cove Dr
- 4647 Bethel Cove Dr
- 4237 Blue Note Dr
- 4146 Palermo Garden Dr
- 4144 Palermo Garden Dr
- 9732 Evening Sky Way
- 10407 Deercrest Ln
- 4224 Evening Sky Ct
- 10451 Pintail Ln
- 10522 Hunters Crossing Blvd
- 4810 Potato Creek Rd
