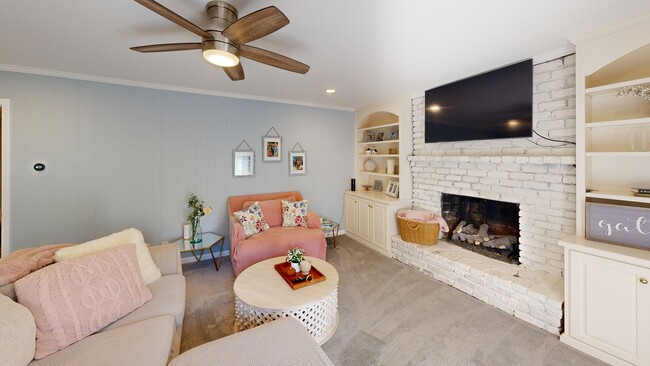
$500,000
- 4 Beds
- 2.5 Baths
- 3,060 Sq Ft
- 2892 Stilesboro Ridge Way NW
- Kennesaw, GA
Well-maintained two-story brick-front home located in a desirable Kennesaw neighborhood. This property features 4 bedrooms and 2.5 bathrooms and a versatile loft upstairs. The updated kitchen includes stainless steel appliances, a gas cooktop with vent hood, ample cabinetry, under-cabinet lighting, and tiled backsplash. Spacious living and dining areas offer flexibility for everyday living and
Mackenzie Family Team LLC Bolst, Inc.






