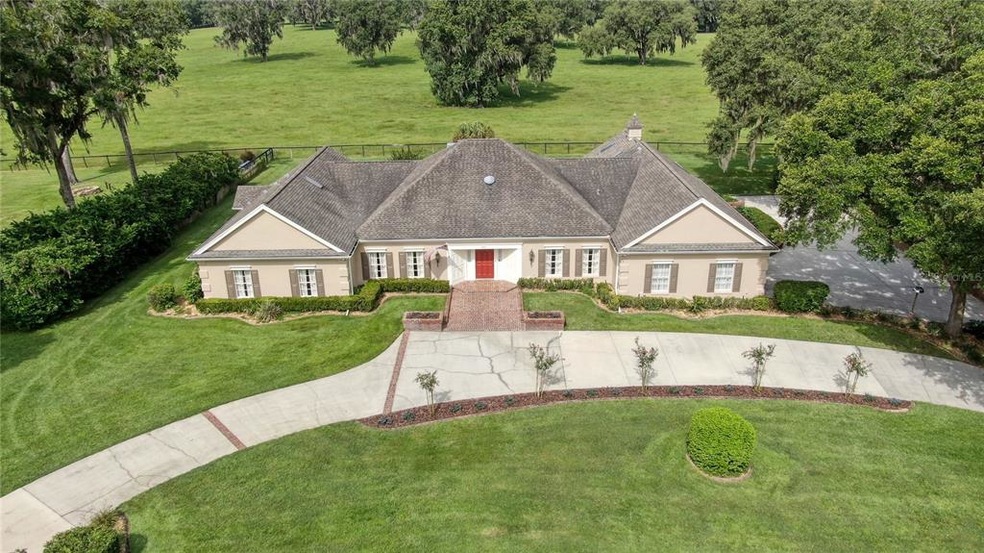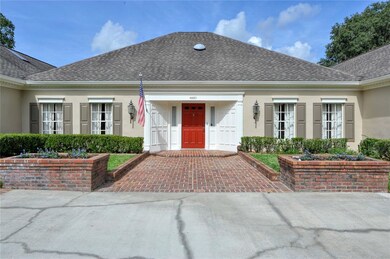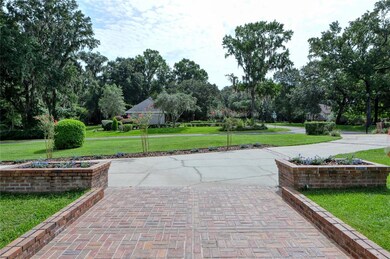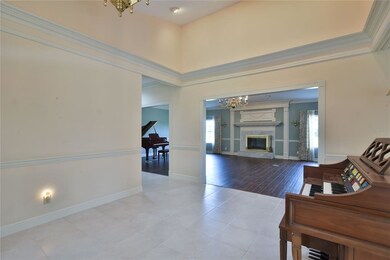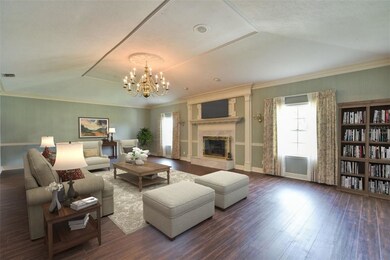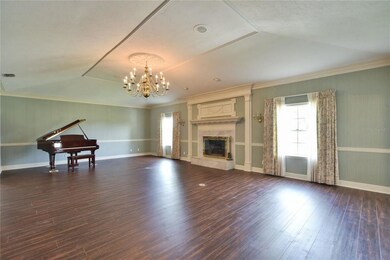
4620 NW 84th Terrace Ocala, FL 34482
Fellowship NeighborhoodHighlights
- Oak Trees
- Custom Home
- Cathedral Ceiling
- West Port High School Rated A-
- 1.01 Acre Lot
- Park or Greenbelt View
About This Home
As of April 2025Come see this " French Country Estate" on over an acre of land located in the highly sought after NW community of "Bryan Woods" . It backs to a large Horse farm with expansive pastoral pastures and Granddaddy Oaks. Literally 5 minutes to the World Equestrian Center, Publix, Shopping and Restaurants. No Home Owners Association, just great neighbors who show pride of ownership. Enjoy this well kept neighborhood of homes on oversized lots that is peaceful and quiet. Like to Golf? ..Jump in your golf cart and head on over to the "Ocala National Golf Club". This Custom built home has 4071 SF under air. Large Rooms, Crown Molding & Chair rails add an air of elegance. A full 4 bedroom or 3 bedroom with a library/Den AND a separate designated Office with High Speed Internet for those who work from home. There are 3 full bathrooms. The Sunroom was rebuilt in 2015 with Anderson Sunlight Windows that overlooks the Horse Farm. Outdoor entertaining is a breeze on the brick patio out back. There is a casual dining room off the kitchen or Set your table in the spacious Formal Dining room. This home sits back on a dead end cul de sac and is very private. Upgrades include a roof in 2008, 3 A/C units in 2013, 2 Water Heaters in 2021, Electric panel 2021.Well pump ( irrigation only) 2017, septic pumped out & lift alarm replaced in 2017, House painted 2021. Brand new Flooring in most of the house 2021. Move right in, ready for occupancy.
Last Agent to Sell the Property
DESIREE BARBAZON REALTY License #0697044 Listed on: 08/25/2021
Home Details
Home Type
- Single Family
Est. Annual Taxes
- $7,390
Year Built
- Built in 1988
Lot Details
- 1.01 Acre Lot
- Lot Dimensions are 220x200
- Street terminates at a dead end
- Northeast Facing Home
- Mature Landscaping
- Oversized Lot
- Well Sprinkler System
- Oak Trees
- Property is zoned R1
Parking
- 2 Car Attached Garage
- Side Facing Garage
- Circular Driveway
Home Design
- Custom Home
- Slab Foundation
- Shingle Roof
- Block Exterior
- Stucco
Interior Spaces
- 4,071 Sq Ft Home
- 1-Story Property
- Wet Bar
- Crown Molding
- Cathedral Ceiling
- Ceiling Fan
- Skylights
- Awning
- Window Treatments
- French Doors
- Den
- Sun or Florida Room
- Inside Utility
- Dryer
- Tile Flooring
- Park or Greenbelt Views
- Home Security System
Kitchen
- Dishwasher
- Solid Wood Cabinet
Bedrooms and Bathrooms
- 3 Bedrooms
- Walk-In Closet
- 3 Full Bathrooms
Utilities
- Zoned Heating and Cooling
- Heating Available
- Underground Utilities
- Electric Water Heater
- Septic Tank
- High Speed Internet
Additional Features
- Shed
- Property is near a golf course
Community Details
- No Home Owners Association
- Bryan Woods Subdivision
Listing and Financial Details
- Visit Down Payment Resource Website
- Legal Lot and Block 5 / B
- Assessor Parcel Number 1269-002-005
Ownership History
Purchase Details
Home Financials for this Owner
Home Financials are based on the most recent Mortgage that was taken out on this home.Purchase Details
Home Financials for this Owner
Home Financials are based on the most recent Mortgage that was taken out on this home.Purchase Details
Home Financials for this Owner
Home Financials are based on the most recent Mortgage that was taken out on this home.Purchase Details
Home Financials for this Owner
Home Financials are based on the most recent Mortgage that was taken out on this home.Purchase Details
Home Financials for this Owner
Home Financials are based on the most recent Mortgage that was taken out on this home.Similar Homes in Ocala, FL
Home Values in the Area
Average Home Value in this Area
Purchase History
| Date | Type | Sale Price | Title Company |
|---|---|---|---|
| Deed | $845,000 | None Listed On Document | |
| Deed | $845,000 | None Listed On Document | |
| Warranty Deed | $812,000 | First International Title | |
| Warranty Deed | $750,000 | R William Futch Pa | |
| Personal Reps Deed | $639,000 | Attorney | |
| Warranty Deed | $475,000 | Premier Title Of Ocala Inc |
Mortgage History
| Date | Status | Loan Amount | Loan Type |
|---|---|---|---|
| Previous Owner | $600,000 | Construction | |
| Previous Owner | $250,000 | Purchase Money Mortgage |
Property History
| Date | Event | Price | Change | Sq Ft Price |
|---|---|---|---|---|
| 04/25/2025 04/25/25 | Sold | $845,000 | -3.5% | $238 / Sq Ft |
| 04/15/2025 04/15/25 | Pending | -- | -- | -- |
| 02/11/2025 02/11/25 | For Sale | $875,600 | +7.8% | $247 / Sq Ft |
| 12/15/2023 12/15/23 | Sold | $812,000 | -5.6% | $199 / Sq Ft |
| 11/20/2023 11/20/23 | Pending | -- | -- | -- |
| 09/08/2023 09/08/23 | For Sale | $859,900 | +14.7% | $211 / Sq Ft |
| 01/14/2022 01/14/22 | Sold | $750,000 | +2.8% | $184 / Sq Ft |
| 12/12/2021 12/12/21 | Pending | -- | -- | -- |
| 12/09/2021 12/09/21 | For Sale | $729,900 | +14.2% | $179 / Sq Ft |
| 11/30/2021 11/30/21 | Sold | $639,000 | -1.5% | $157 / Sq Ft |
| 09/24/2021 09/24/21 | Pending | -- | -- | -- |
| 09/14/2021 09/14/21 | Price Changed | $649,000 | -13.4% | $159 / Sq Ft |
| 08/25/2021 08/25/21 | For Sale | $749,000 | -- | $184 / Sq Ft |
Tax History Compared to Growth
Tax History
| Year | Tax Paid | Tax Assessment Tax Assessment Total Assessment is a certain percentage of the fair market value that is determined by local assessors to be the total taxable value of land and additions on the property. | Land | Improvement |
|---|---|---|---|---|
| 2023 | $15,286 | $846,603 | $101,222 | $745,381 |
| 2022 | $10,162 | $622,048 | $64,735 | $557,313 |
| 2021 | $8,628 | $557,004 | $64,735 | $492,269 |
| 2020 | $7,390 | $428,669 | $58,850 | $369,819 |
| 2019 | $7,286 | $417,857 | $58,850 | $359,007 |
| 2018 | $6,657 | $387,432 | $47,080 | $340,352 |
| 2017 | $6,769 | $377,528 | $47,080 | $330,448 |
| 2016 | $6,591 | $362,648 | $0 | $0 |
| 2015 | $6,024 | $322,542 | $0 | $0 |
| 2014 | $5,579 | $311,861 | $0 | $0 |
Agents Affiliated with this Home
-
Lucinda Striker

Seller's Agent in 2025
Lucinda Striker
COMPASS FLORIDA LLC
(352) 817-1443
30 in this area
156 Total Sales
-
Gary Striker
G
Seller Co-Listing Agent in 2025
Gary Striker
COMPASS FLORIDA LLC
(407) 203-9441
11 in this area
69 Total Sales
-
Claire Khuen

Buyer's Agent in 2025
Claire Khuen
SHOWCASE PROPERTIES OF CENTRAL
(352) 362-0293
78 in this area
133 Total Sales
-
Katie Moon

Seller's Agent in 2023
Katie Moon
GOLDEN OCALA REAL ESTATE INC
(561) 402-9961
50 in this area
84 Total Sales
-
Fraser Foster
F
Buyer's Agent in 2023
Fraser Foster
BROWN HARRIS STEVENS OF PB
(772) 341-5595
1 in this area
1 Total Sale
-
Ashley Dibartolomeo

Seller's Agent in 2022
Ashley Dibartolomeo
GOLDEN OCALA REAL ESTATE INC
(352) 299-0600
91 in this area
112 Total Sales
Map
Source: Stellar MLS
MLS Number: OM626057
APN: 1269-002-005
- 4550 NW 84th Terrace
- 00 NW 82nd Ct
- 8120 NW 48th Ln
- 8120 NW 47th Ln
- 4026 NW 85th Terrace
- 4015 NW 85th Terrace
- 4343 NW 80th Ave Unit 4
- 3923 NW 85th Terrace
- 0 NE 205th Ave Unit 785385
- 4530 NW 78th Ave
- 3848 NW 85th Terrace
- 5714 NW 80th Avenue Rd
- 5326 NW 76th Ct
- 5034 NW 75th Ave
- 5391 NW 76th Ct
- 7787 NW 56th Place
- 8725 NW 31st Lane Rd
- 7699 NW 56th Place
- 8707 NW 31st Lane Rd
- 7513 NW 56th Place
