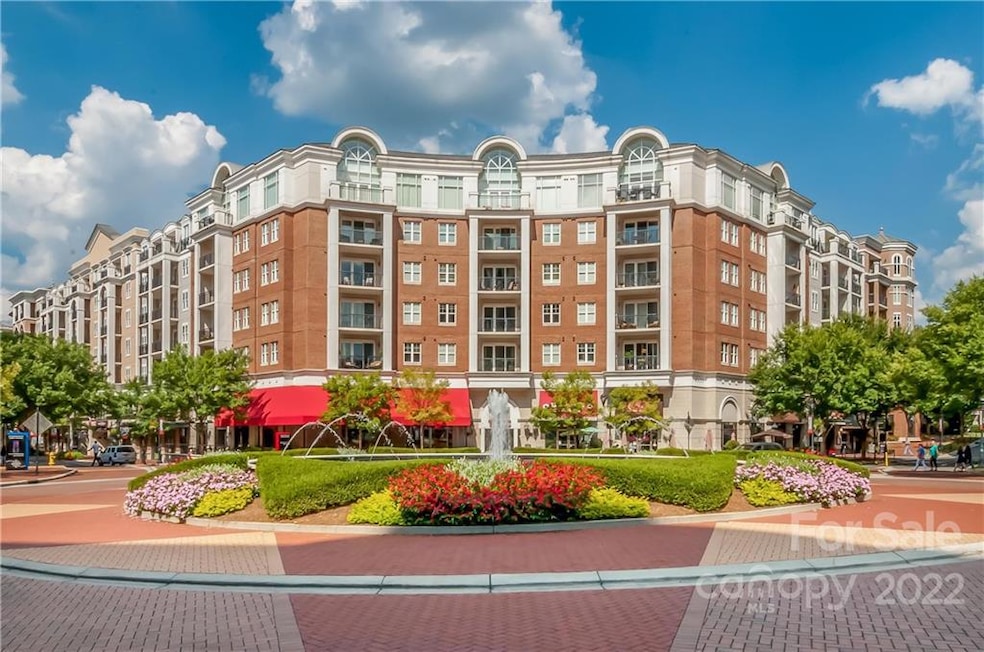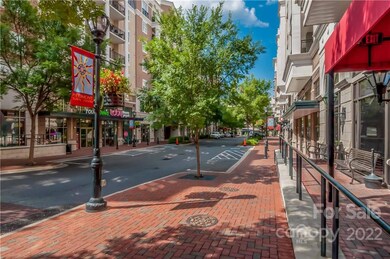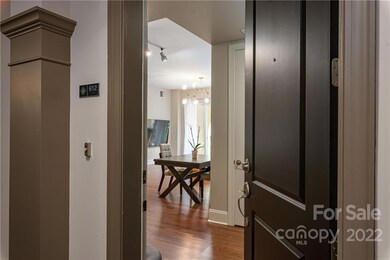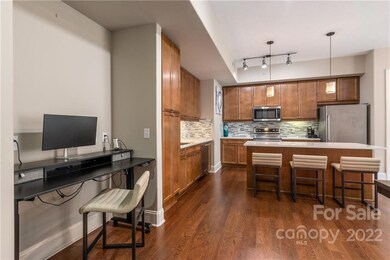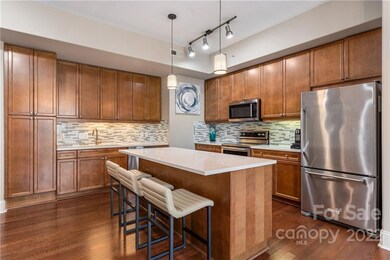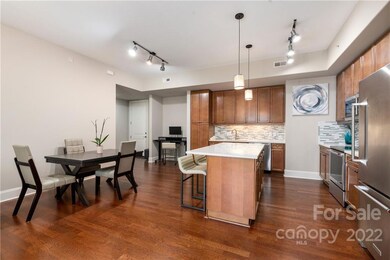
Piedmont Row West - Bldg D 4620 Piedmont Row Dr Unit 612 Charlotte, NC 28210
Barclay Downs NeighborhoodHighlights
- Rooftop Deck
- Open Floorplan
- Transitional Architecture
- Selwyn Elementary Rated A-
- Clubhouse
- Wood Flooring
About This Home
As of October 2022RARE 3 BEDROOM PIEDMONT ROW UNIT! In the heart of SouthPark, Piedmont Row offers dining and retail options just steps away! Walk to SouthPark Mall, restaurants, grocery shopping and much more! Open floorplan, NEW upgraded countertops and backsplash in kitchen, KitchenAid stainless steel appliances, LARGE island. Beautiful hardwood floors in large great room which opens up to covered DOUBLE balcony! Nice sized bedrooms with walk-in closets; primary bedroom has en-suite bath. Just one floor up is the roof top terrace and outdoor pool! 2 assigned parking spaces in gated, secured parking area.
Last Agent to Sell the Property
EXP Realty LLC Ballantyne License #311599 Listed on: 08/13/2022

Last Buyer's Agent
Noah Goldberg
COMPASS License #326722

Property Details
Home Type
- Condominium
Est. Annual Taxes
- $3,867
Year Built
- Built in 2006
HOA Fees
- $523 Monthly HOA Fees
Home Design
- Transitional Architecture
- Slab Foundation
- Stucco
Interior Spaces
- 1,479 Sq Ft Home
- Open Floorplan
- Ceiling Fan
- Wood Flooring
Kitchen
- Electric Range
- Microwave
- Dishwasher
- Kitchen Island
- Disposal
Bedrooms and Bathrooms
- 3 Bedrooms
- Walk-In Closet
- 2 Full Bathrooms
Laundry
- Laundry Room
- Dryer
- Washer
Outdoor Features
Utilities
- Central Heating
- Vented Exhaust Fan
Listing and Financial Details
- Assessor Parcel Number 177-065-12
Community Details
Overview
- Cams Association, Phone Number (704) 731-5560
- Mid-Rise Condominium
- Piedmont Row Condos
- Piedmont Row Subdivision
- Mandatory home owners association
Amenities
- Rooftop Deck
- Business Center
- Elevator
Recreation
Ownership History
Purchase Details
Purchase Details
Home Financials for this Owner
Home Financials are based on the most recent Mortgage that was taken out on this home.Purchase Details
Home Financials for this Owner
Home Financials are based on the most recent Mortgage that was taken out on this home.Purchase Details
Purchase Details
Purchase Details
Home Financials for this Owner
Home Financials are based on the most recent Mortgage that was taken out on this home.Similar Homes in Charlotte, NC
Home Values in the Area
Average Home Value in this Area
Purchase History
| Date | Type | Sale Price | Title Company |
|---|---|---|---|
| Quit Claim Deed | -- | None Listed On Document | |
| Warranty Deed | $498,000 | -- | |
| Warranty Deed | $315,000 | Bridgetrust Title Group | |
| Warranty Deed | $340,000 | Bridgetrust Title | |
| Special Warranty Deed | $212,000 | None Available | |
| Special Warranty Deed | $456,500 | None Available |
Mortgage History
| Date | Status | Loan Amount | Loan Type |
|---|---|---|---|
| Previous Owner | $226,160 | New Conventional | |
| Previous Owner | $252,000 | New Conventional | |
| Previous Owner | $387,979 | Purchase Money Mortgage |
Property History
| Date | Event | Price | Change | Sq Ft Price |
|---|---|---|---|---|
| 10/14/2022 10/14/22 | Sold | $498,000 | -2.4% | $337 / Sq Ft |
| 09/09/2022 09/09/22 | Pending | -- | -- | -- |
| 09/09/2022 09/09/22 | For Sale | $510,000 | +2.4% | $345 / Sq Ft |
| 09/07/2022 09/07/22 | Off Market | $498,000 | -- | -- |
| 08/13/2022 08/13/22 | For Sale | $510,000 | +61.9% | $345 / Sq Ft |
| 12/23/2020 12/23/20 | Sold | $315,000 | -3.1% | $213 / Sq Ft |
| 11/30/2020 11/30/20 | Pending | -- | -- | -- |
| 11/21/2020 11/21/20 | For Sale | $325,000 | 0.0% | $220 / Sq Ft |
| 11/12/2020 11/12/20 | Pending | -- | -- | -- |
| 11/07/2020 11/07/20 | Price Changed | $325,000 | -3.0% | $220 / Sq Ft |
| 09/06/2020 09/06/20 | For Sale | $335,000 | 0.0% | $227 / Sq Ft |
| 08/16/2020 08/16/20 | Pending | -- | -- | -- |
| 08/01/2020 08/01/20 | Price Changed | $335,000 | -4.3% | $227 / Sq Ft |
| 06/27/2020 06/27/20 | For Sale | $350,000 | 0.0% | $237 / Sq Ft |
| 01/23/2019 01/23/19 | Rented | $2,000 | -7.0% | -- |
| 01/04/2019 01/04/19 | Price Changed | $2,150 | -4.4% | $1 / Sq Ft |
| 10/14/2018 10/14/18 | Price Changed | $2,250 | -6.3% | $2 / Sq Ft |
| 09/25/2018 09/25/18 | Price Changed | $2,400 | -4.0% | $2 / Sq Ft |
| 09/04/2018 09/04/18 | For Rent | $2,500 | +8.7% | -- |
| 09/11/2015 09/11/15 | Rented | $2,300 | -7.8% | -- |
| 09/09/2015 09/09/15 | Under Contract | -- | -- | -- |
| 08/21/2015 08/21/15 | For Rent | $2,495 | +10.9% | -- |
| 08/08/2013 08/08/13 | Rented | $2,250 | -8.2% | -- |
| 08/08/2013 08/08/13 | For Rent | $2,450 | +22.5% | -- |
| 11/23/2012 11/23/12 | Rented | $2,000 | 0.0% | -- |
| 11/23/2012 11/23/12 | For Rent | $2,000 | +2.6% | -- |
| 10/25/2012 10/25/12 | Rented | $1,950 | -9.3% | -- |
| 09/25/2012 09/25/12 | Under Contract | -- | -- | -- |
| 09/22/2012 09/22/12 | For Rent | $2,150 | -- | -- |
Tax History Compared to Growth
Tax History
| Year | Tax Paid | Tax Assessment Tax Assessment Total Assessment is a certain percentage of the fair market value that is determined by local assessors to be the total taxable value of land and additions on the property. | Land | Improvement |
|---|---|---|---|---|
| 2023 | $3,867 | $490,436 | $0 | $490,436 |
| 2022 | $2,959 | $293,600 | $0 | $293,600 |
| 2021 | $2,948 | $293,600 | $0 | $293,600 |
| 2020 | $2,940 | $293,600 | $0 | $293,600 |
| 2019 | $2,925 | $293,600 | $0 | $293,600 |
| 2018 | $3,530 | $263,500 | $82,500 | $181,000 |
| 2017 | $3,474 | $263,500 | $82,500 | $181,000 |
| 2016 | $3,464 | $263,500 | $82,500 | $181,000 |
| 2015 | $3,453 | $263,500 | $82,500 | $181,000 |
| 2014 | $3,423 | $263,500 | $82,500 | $181,000 |
Agents Affiliated with this Home
-
Pat Buff

Seller's Agent in 2022
Pat Buff
EXP Realty LLC Ballantyne
(704) 617-3404
2 in this area
34 Total Sales
-
Steve Mueller

Seller Co-Listing Agent in 2022
Steve Mueller
EXP Realty LLC Ballantyne
(704) 984-1894
3 in this area
162 Total Sales
-
N
Buyer's Agent in 2022
Noah Goldberg
COMPASS
(201) 646-5774
-
Suzette Gray

Seller's Agent in 2020
Suzette Gray
Coldwell Banker Realty
(704) 401-7737
1 in this area
203 Total Sales
-
Jill Carnahan
J
Buyer's Agent in 2019
Jill Carnahan
Hendrix Properties
(704) 579-0791
32 Total Sales
-
Steven Howell
S
Seller's Agent in 2015
Steven Howell
Niche Properties LLC
(704) 962-1815
40 Total Sales
About Piedmont Row West - Bldg D
Map
Source: Canopy MLS (Canopy Realtor® Association)
MLS Number: 3893693
APN: 177-065-12
- 4620 Piedmont Row Dr Unit 615
- 4620 Piedmont Row Dr Unit 601
- 4620 Piedmont Row Dr Unit 605
- 4620 Piedmont Row Dr Unit 318
- 4620 Piedmont Row Dr Unit 608
- 4625 Piedmont Row Dr Unit 410
- 4625 Piedmont Row Dr Unit 701
- 5730 Closeburn Rd Unit H
- 5617 Fairview Rd Unit 9
- 4026 Barclay Downs Dr Unit A
- 4020 Barclay Downs Dr Unit D
- 4030 City Homes Place
- 5717 Closeburn Rd
- 5601 Fairview Rd Unit 22
- 5511 Fairview Rd
- 5431 Park Rd
- 5425 Closeburn Rd
- 5425 Closeburn Rd Unit 208
- 5425 Closeburn Rd Unit 309
- 5616 Glenkirk Rd Unit 1
