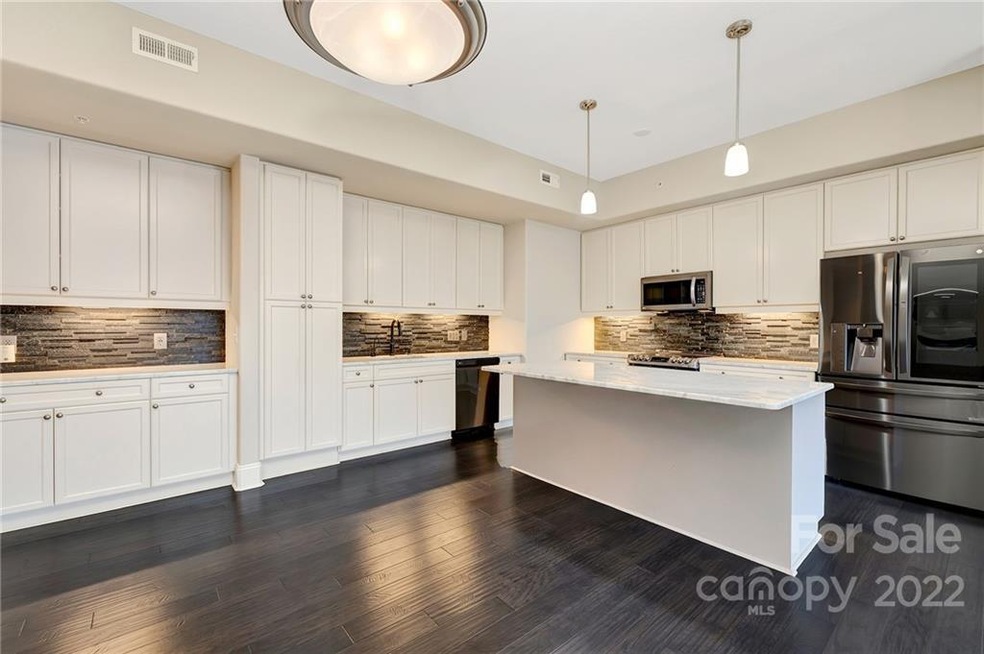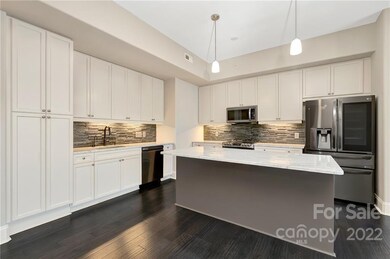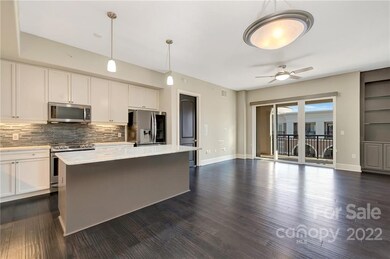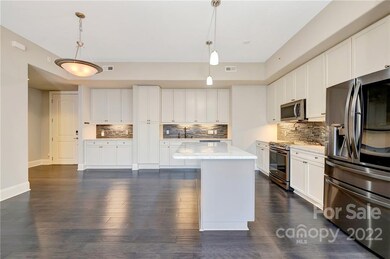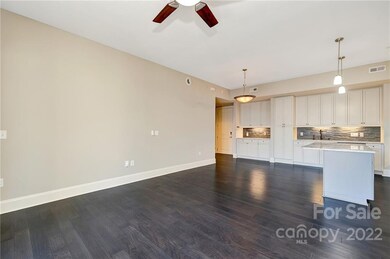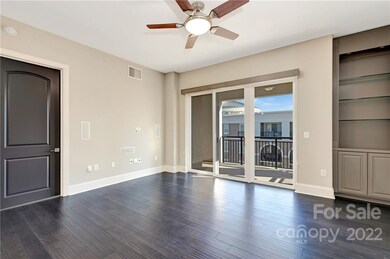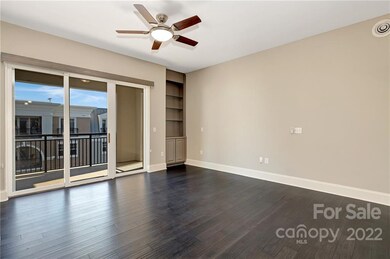
Piedmont Row West - Bldg D 4620 Piedmont Row Dr Unit 712 Charlotte, NC 28210
Barclay Downs NeighborhoodEstimated Value: $557,000 - $723,000
Highlights
- In Ground Pool
- Wood Flooring
- Terrace
- Selwyn Elementary Rated A-
- Lawn
- Balcony
About This Home
As of February 2022MULTIPLE OFFERS RECEIVED! We have a signed contract as of 2/7. Waiting on wire transfer to change status. STUNNING 3 bedroom penthouse in popular Piedmont Row! This unit has been completely renovated with new engineered hardwood flooring, Carrera marble countertops in kitchen, touchless designer kitchen faucet, Insinkerator instant hot water, designer coal canyon ceramic backsplash, newer LG kitchen appliances, InstaView French Door Refrigerator. All 3 large walk-in closets have custom Simplyneu closet systems. Oversized balcony accessible from living room and master bedroom. Unit has 2 deeded parking spots located on the 6th floor (77,78) deeded storage unit 10x12 on second floor. Radon remediation installed. This unit is only doors down from the amenities including the pool, clubhouse, grill area. Do not miss this exceptional unit!
Property Details
Home Type
- Condominium
Est. Annual Taxes
- $4,237
Year Built
- Built in 2006
Lot Details
- Lawn
HOA Fees
- $523 Monthly HOA Fees
Parking
- Assigned Parking
Home Design
- Brick Exterior Construction
- Slab Foundation
Interior Spaces
- 1,444 Sq Ft Home
- Ceiling Fan
- Wood Flooring
Kitchen
- Electric Oven
- Electric Cooktop
- Down Draft Cooktop
- Microwave
- Freezer
- Plumbed For Ice Maker
- Dishwasher
- Disposal
Bedrooms and Bathrooms
- 3 Bedrooms
- 2 Full Bathrooms
Laundry
- Laundry Room
- Dryer
- Washer
Outdoor Features
- In Ground Pool
- Terrace
Schools
- Selwyn Elementary School
- Alexander Graham Middle School
Utilities
- Central Heating
- Vented Exhaust Fan
- Heat Pump System
Community Details
- Cams Association
- Piedmont Row Condos
- Piedmont Row Subdivision
- Mandatory home owners association
Listing and Financial Details
- Assessor Parcel Number 177-065-28
Ownership History
Purchase Details
Purchase Details
Purchase Details
Purchase Details
Home Financials for this Owner
Home Financials are based on the most recent Mortgage that was taken out on this home.Purchase Details
Similar Homes in Charlotte, NC
Home Values in the Area
Average Home Value in this Area
Purchase History
| Date | Buyer | Sale Price | Title Company |
|---|---|---|---|
| Dayana Alonso Family Trust | -- | None Listed On Document | |
| Dayana Alonso Family Trust | -- | None Listed On Document | |
| Tortolero Dayana Alonso | -- | None Listed On Document | |
| Tortolero Dayana Alonso | -- | None Listed On Document | |
| Anderson Melissa Hanft | -- | None Available | |
| Anderson Daren | $365,000 | None Available | |
| Henderson Thomas Michael | $450,000 | Barristers Title Services |
Mortgage History
| Date | Status | Borrower | Loan Amount |
|---|---|---|---|
| Previous Owner | Anderson Daren | $292,000 | |
| Previous Owner | Fisch David C | $388,600 |
Property History
| Date | Event | Price | Change | Sq Ft Price |
|---|---|---|---|---|
| 02/21/2022 02/21/22 | Sold | $550,000 | +18.3% | $381 / Sq Ft |
| 02/10/2022 02/10/22 | Pending | -- | -- | -- |
| 02/03/2022 02/03/22 | For Sale | $465,000 | 0.0% | $322 / Sq Ft |
| 04/21/2016 04/21/16 | Rented | $3,000 | -14.3% | -- |
| 04/18/2016 04/18/16 | Under Contract | -- | -- | -- |
| 02/04/2016 02/04/16 | For Rent | $3,500 | 0.0% | -- |
| 06/03/2015 06/03/15 | Rented | $3,500 | 0.0% | -- |
| 06/01/2015 06/01/15 | Under Contract | -- | -- | -- |
| 05/28/2015 05/28/15 | For Rent | $3,500 | -- | -- |
Tax History Compared to Growth
Tax History
| Year | Tax Paid | Tax Assessment Tax Assessment Total Assessment is a certain percentage of the fair market value that is determined by local assessors to be the total taxable value of land and additions on the property. | Land | Improvement |
|---|---|---|---|---|
| 2023 | $4,237 | $558,616 | $0 | $558,616 |
| 2022 | $2,946 | $292,300 | $0 | $292,300 |
| 2021 | $2,935 | $292,300 | $0 | $292,300 |
| 2020 | $2,928 | $292,300 | $0 | $292,300 |
| 2019 | $2,912 | $292,300 | $0 | $292,300 |
| 2018 | $3,618 | $270,200 | $90,000 | $180,200 |
| 2017 | $3,560 | $270,200 | $90,000 | $180,200 |
| 2016 | $3,551 | $270,200 | $90,000 | $180,200 |
| 2015 | $3,539 | $270,200 | $90,000 | $180,200 |
| 2014 | $3,509 | $270,200 | $90,000 | $180,200 |
Agents Affiliated with this Home
-
Claire Riendeau
C
Seller's Agent in 2022
Claire Riendeau
PMI Queen City
(704) 995-1635
1 in this area
17 Total Sales
-
Byron Descalzi

Buyer's Agent in 2022
Byron Descalzi
EXP Realty LLC Ballantyne
(704) 661-4814
1 in this area
131 Total Sales
-
April Nelson

Seller's Agent in 2016
April Nelson
Chateau Residential Real Estate
(704) 576-9100
36 Total Sales
-
Kelly Ensminger

Buyer's Agent in 2016
Kelly Ensminger
Cottingham Chalk
(704) 589-1573
1 in this area
46 Total Sales
About Piedmont Row West - Bldg D
Map
Source: Canopy MLS (Canopy Realtor® Association)
MLS Number: 3825043
APN: 177-065-28
- 4620 Piedmont Row Dr Unit 615
- 4620 Piedmont Row Dr Unit 601
- 4620 Piedmont Row Dr Unit 605
- 4620 Piedmont Row Dr Unit 318
- 4620 Piedmont Row Dr Unit 608
- 4625 Piedmont Row Dr Unit 410
- 4625 Piedmont Row Dr Unit 701
- 5730 Closeburn Rd Unit H
- 5617 Fairview Rd Unit 9
- 4026 Barclay Downs Dr Unit A
- 4020 Barclay Downs Dr Unit D
- 4030 City Homes Place
- 5717 Closeburn Rd
- 5601 Fairview Rd Unit 22
- 5511 Fairview Rd
- 5431 Park Rd
- 5425 Closeburn Rd Unit 208
- 5425 Closeburn Rd Unit 309
- 5616 Glenkirk Rd Unit 1
- 112 Manning Dr
- 4620 Piedmont Row Dr
- 4620 Piedmont Row Dr Unit 714
- 4620 Piedmont Row Dr Unit 713
- 4620 Piedmont Row Dr Unit 712
- 4620 Piedmont Row Dr Unit 711
- 4620 Piedmont Row Dr Unit 710
- 4620 Piedmont Row Dr Unit 709
- 4620 Piedmont Row Dr Unit 708
- 4620 Piedmont Row Dr Unit 707
- 4620 Piedmont Row Dr Unit 706
- 4620 Piedmont Row Dr Unit 705
- 4620 Piedmont Row Dr Unit 704
- 4620 Piedmont Row Dr Unit 703
- 4620 Piedmont Row Dr Unit 702
- 4620 Piedmont Row Dr Unit 701
- 4620 Piedmont Row Dr Unit 616
- 4620 Piedmont Row Dr Unit 614
- 4620 Piedmont Row Dr Unit 613
- 4620 Piedmont Row Dr Unit 612
- 4620 Piedmont Row Dr Unit 611
