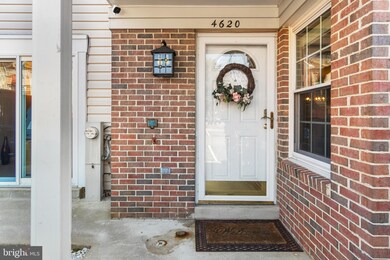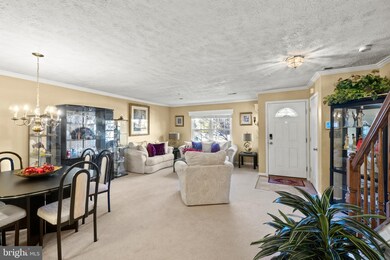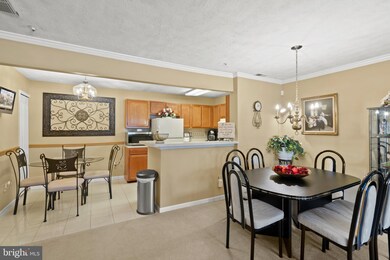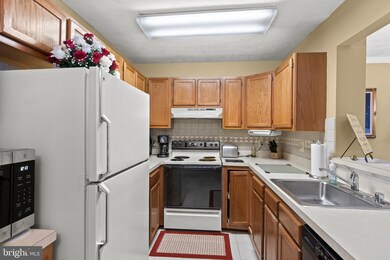
Highlights
- Open Floorplan
- Wood Flooring
- Breakfast Area or Nook
- Colonial Architecture
- Community Pool
- Double Pane Windows
About This Home
As of May 2021Absolutely beautiful unit ready for your enjoyment. The main level has a large open living room with a large family room in the second half of this level both with plush wall-to-wall carpet. Large windows and plenty of light make this the perfect gathering place. Large sliding glass doors provide ample light and a view of the front along with a privacy enclosure. The kitchen has an eat-in breakfast area and loads of cabinet and pantry space. On the second level, you will find 2 bedrooms, a full bath, and a hall laundry with a full-size washer and dryer for your convenience. The entire third level is the owner's suite! Beautiful hardwood floors showcase this huge primary bedroom with it's own bath, and modest deck outside large sliding glass doors. Light-filled and airy with a partial cathedral ceiling and art display ledge. Beautiful wood blinds throughout the entire house.
Townhouse Details
Home Type
- Townhome
Est. Annual Taxes
- $3,559
Year Built
- Built in 1994
HOA Fees
- $274 Monthly HOA Fees
Home Design
- Colonial Architecture
- Brick Exterior Construction
- Architectural Shingle Roof
Interior Spaces
- 1,930 Sq Ft Home
- Property has 3 Levels
- Open Floorplan
- Chair Railings
- Ceiling Fan
- Double Pane Windows
- Vinyl Clad Windows
- Double Hung Windows
- Window Screens
- Combination Dining and Living Room
Kitchen
- Breakfast Area or Nook
- Eat-In Kitchen
- Electric Oven or Range
- Range Hood
- Dishwasher
- Disposal
Flooring
- Wood
- Carpet
- Ceramic Tile
Bedrooms and Bathrooms
- 3 Bedrooms
- En-Suite Bathroom
- Bathtub with Shower
Laundry
- Electric Dryer
- ENERGY STAR Qualified Washer
Home Security
- Exterior Cameras
- Alarm System
Parking
- Parking Lot
- Off-Street Parking
Accessible Home Design
- Doors swing in
- Doors with lever handles
- Entry Slope Less Than 1 Foot
Schools
- Woodmore Elementary School
- Thomas Johnson Middle School
- Duval High School
Utilities
- Central Air
- Heat Pump System
- Vented Exhaust Fan
- Electric Water Heater
- Municipal Trash
Listing and Financial Details
- Assessor Parcel Number 17132861060
Community Details
Overview
- Association fees include common area maintenance, management, parking fee, pool(s)
- Glensford Condominiums
- Glensford Condo Community
- Glensford Condo Subdivision
- Property Manager
Recreation
- Community Pool
Pet Policy
- Pets Allowed
Security
- Fire and Smoke Detector
Ownership History
Purchase Details
Home Financials for this Owner
Home Financials are based on the most recent Mortgage that was taken out on this home.Purchase Details
Home Financials for this Owner
Home Financials are based on the most recent Mortgage that was taken out on this home.Map
Similar Homes in Bowie, MD
Home Values in the Area
Average Home Value in this Area
Purchase History
| Date | Type | Sale Price | Title Company |
|---|---|---|---|
| Deed | $275,000 | Brennan Title Company | |
| Deed | $134,150 | -- |
Mortgage History
| Date | Status | Loan Amount | Loan Type |
|---|---|---|---|
| Previous Owner | $261,250 | New Conventional | |
| Previous Owner | $7,837 | Future Advance Clause Open End Mortgage | |
| Previous Owner | $256,500 | Stand Alone Refi Refinance Of Original Loan | |
| Previous Owner | $50,000 | Credit Line Revolving | |
| Previous Owner | $184,000 | Stand Alone Refi Refinance Of Original Loan | |
| Previous Owner | $32,000 | FHA | |
| Previous Owner | $127,450 | No Value Available |
Property History
| Date | Event | Price | Change | Sq Ft Price |
|---|---|---|---|---|
| 03/01/2025 03/01/25 | Rented | $2,898 | -0.1% | -- |
| 02/27/2025 02/27/25 | Under Contract | -- | -- | -- |
| 12/13/2024 12/13/24 | For Rent | $2,900 | +16.0% | -- |
| 07/01/2022 07/01/22 | Rented | $2,500 | 0.0% | -- |
| 06/29/2022 06/29/22 | Under Contract | -- | -- | -- |
| 06/28/2022 06/28/22 | For Rent | $2,500 | 0.0% | -- |
| 05/26/2022 05/26/22 | Off Market | $2,500 | -- | -- |
| 05/23/2022 05/23/22 | For Rent | $2,500 | 0.0% | -- |
| 05/28/2021 05/28/21 | Sold | $275,000 | 0.0% | $142 / Sq Ft |
| 04/29/2021 04/29/21 | Off Market | $275,000 | -- | -- |
| 03/08/2021 03/08/21 | Pending | -- | -- | -- |
| 03/07/2021 03/07/21 | Off Market | $275,000 | -- | -- |
| 03/06/2021 03/06/21 | For Sale | $255,000 | -- | $132 / Sq Ft |
Tax History
| Year | Tax Paid | Tax Assessment Tax Assessment Total Assessment is a certain percentage of the fair market value that is determined by local assessors to be the total taxable value of land and additions on the property. | Land | Improvement |
|---|---|---|---|---|
| 2024 | $4,345 | $266,833 | $0 | $0 |
| 2023 | $3,945 | $240,000 | $72,000 | $168,000 |
| 2022 | $3,817 | $231,333 | $0 | $0 |
| 2021 | $3,117 | $222,667 | $0 | $0 |
| 2020 | $6,028 | $214,000 | $64,200 | $149,800 |
| 2019 | $2,773 | $193,667 | $0 | $0 |
| 2018 | $2,706 | $173,333 | $0 | $0 |
| 2017 | $2,653 | $153,000 | $0 | $0 |
| 2016 | -- | $153,000 | $0 | $0 |
| 2015 | $3,431 | $153,000 | $0 | $0 |
| 2014 | $3,431 | $160,000 | $0 | $0 |
Source: Bright MLS
MLS Number: MDPG598660
APN: 13-2861060
- 4700 Ridgeline Terrace
- 4719 Ridgeline Terrace Unit 294
- 4711 River Valley Way Unit 75
- 4604 Deepwood Ct
- 11121 Superior Landing
- 4645 Deepwood Ct
- 11419 Walpole Ct
- 11108 Maiden Dr
- 11008 Annapolis Rd
- 4016 Ayden Ct
- 4106 Lavender Ln
- 3902 Kencrest Ct
- 11806 Point Way
- 3704 Aynor Dr
- 5203 Ashleigh Glen Ct
- 1010 & 1012 Railroad Ave
- 11904 Parallel Rd
- 0 Bell (Total of Five (5) Lots) Rd Unit MDPG2150980
- 10801 Electric Ave
- 5110 Baltimore Ln






