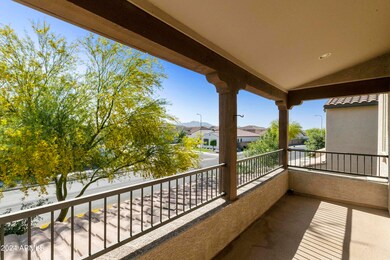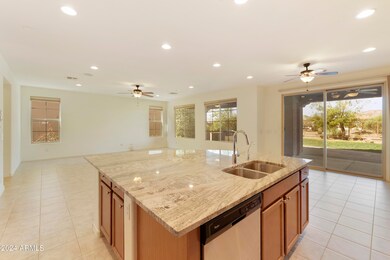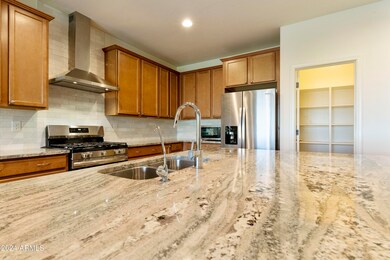
4620 S Big Horn Dr Chandler, AZ 85249
South Chandler NeighborhoodHighlights
- Wood Flooring
- Spanish Architecture
- Covered patio or porch
- Audrey & Robert Ryan Elementary School Rated A
- Granite Countertops
- Balcony
About This Home
As of August 2024Welcome to your dream home nestled in a premium location next to a lush green belt, offering tranquility and privacy. This stunning two-story home boasts an array of luxurious features designed to elevate your lifestyle.
As you step inside, you'll be greeted by an expansive floor plan. This home includes 5 generously-sized bedrooms, 4.5 bathrooms, and 3 car tandem garage. Large bedrooms with walk-in closets and no carpet in any rooms. complemented by a spacious loft upstairs, perfect for relaxation or entertainment. The heart of the home is the gourmet kitchen, outfitted with top-of-the-line appliances, including a new refrigerator and cooking range installed in November 2023.
Other features include a new water heater and AC Unit, hardwired security system, premium window treatments
Home Details
Home Type
- Single Family
Est. Annual Taxes
- $3,433
Year Built
- Built in 2016
Lot Details
- 7,613 Sq Ft Lot
- Desert faces the front and back of the property
- Wrought Iron Fence
- Block Wall Fence
- Grass Covered Lot
HOA Fees
- $106 Monthly HOA Fees
Parking
- 2 Open Parking Spaces
- 2.5 Car Garage
Home Design
- Spanish Architecture
- Wood Frame Construction
- Tile Roof
- Stucco
Interior Spaces
- 3,333 Sq Ft Home
- 2-Story Property
- Ceiling Fan
Kitchen
- Eat-In Kitchen
- Gas Cooktop
- Built-In Microwave
- Kitchen Island
- Granite Countertops
Flooring
- Wood
- Tile
Bedrooms and Bathrooms
- 5 Bedrooms
- Primary Bathroom is a Full Bathroom
- 4.5 Bathrooms
- Dual Vanity Sinks in Primary Bathroom
- Bathtub With Separate Shower Stall
Outdoor Features
- Balcony
- Covered patio or porch
- Built-In Barbecue
Schools
- Audrey & Robert Ryan Elementary School
- Willie & Coy Payne Jr. High Middle School
- Arizona College Prep High School
Utilities
- Refrigerated Cooling System
- Heating Available
Listing and Financial Details
- Tax Lot 46
- Assessor Parcel Number 304-75-577
Community Details
Overview
- Association fees include ground maintenance
- Premier Community Association, Phone Number (480) 704-2900
- Built by ASHTON WOODS HOMES
- Avian Meadows Subdivision
Recreation
- Community Playground
- Bike Trail
Ownership History
Purchase Details
Home Financials for this Owner
Home Financials are based on the most recent Mortgage that was taken out on this home.Purchase Details
Purchase Details
Home Financials for this Owner
Home Financials are based on the most recent Mortgage that was taken out on this home.Purchase Details
Purchase Details
Map
Similar Homes in Chandler, AZ
Home Values in the Area
Average Home Value in this Area
Purchase History
| Date | Type | Sale Price | Title Company |
|---|---|---|---|
| Warranty Deed | $820,000 | First American Title Insurance | |
| Interfamily Deed Transfer | -- | None Available | |
| Special Warranty Deed | $407,135 | First American Title Ins Co | |
| Cash Sale Deed | $816,210 | Stewart Title & Trust Phoeni | |
| Cash Sale Deed | $3,546,500 | Stewart Title & Trust |
Mortgage History
| Date | Status | Loan Amount | Loan Type |
|---|---|---|---|
| Open | $615,000 | New Conventional | |
| Previous Owner | $320,000 | New Conventional |
Property History
| Date | Event | Price | Change | Sq Ft Price |
|---|---|---|---|---|
| 08/07/2024 08/07/24 | Sold | $820,000 | -3.0% | $246 / Sq Ft |
| 07/01/2024 07/01/24 | Pending | -- | -- | -- |
| 06/04/2024 06/04/24 | Price Changed | $844,995 | -2.9% | $254 / Sq Ft |
| 05/14/2024 05/14/24 | Price Changed | $869,995 | -2.2% | $261 / Sq Ft |
| 04/25/2024 04/25/24 | For Sale | $889,995 | 0.0% | $267 / Sq Ft |
| 04/24/2024 04/24/24 | Price Changed | $889,995 | -- | $267 / Sq Ft |
Tax History
| Year | Tax Paid | Tax Assessment Tax Assessment Total Assessment is a certain percentage of the fair market value that is determined by local assessors to be the total taxable value of land and additions on the property. | Land | Improvement |
|---|---|---|---|---|
| 2025 | $3,499 | $37,642 | -- | -- |
| 2024 | $3,433 | $35,850 | -- | -- |
| 2023 | $3,433 | $61,410 | $12,280 | $49,130 |
| 2022 | $2,769 | $49,110 | $9,820 | $39,290 |
| 2021 | $2,894 | $44,470 | $8,890 | $35,580 |
| 2020 | $2,880 | $40,200 | $8,040 | $32,160 |
| 2019 | $2,771 | $36,500 | $7,300 | $29,200 |
| 2018 | $2,682 | $36,470 | $7,290 | $29,180 |
| 2017 | $2,501 | $33,970 | $6,790 | $27,180 |
| 2016 | $451 | $9,900 | $9,900 | $0 |
| 2015 | $459 | $6,416 | $6,416 | $0 |
Source: Arizona Regional Multiple Listing Service (ARMLS)
MLS Number: 6695732
APN: 304-75-577
- 4571 S Pinaleno Dr
- 4630 S Amethyst Dr
- 14508 E Horseshoe Dr
- 4115 E Prescott Place
- 3852 E Bartlett Way
- 3842 E Bartlett Way
- 4215 E Prescott Place
- 3574 E Tonto Place
- 3840 E San Mateo Way
- 4120 E Kaibab Place
- 3843 E Old Stone Cir N
- 3556 E Bartlett Place
- 4114 E Grand Canyon Dr
- 3574 E Glacier Place
- 4142 E Zion Place
- 3332 E Powell Place
- 3333 E Powell Place
- 4321 E Zion Way
- 3407 E Glacier Place
- 5225 S Opal Place






