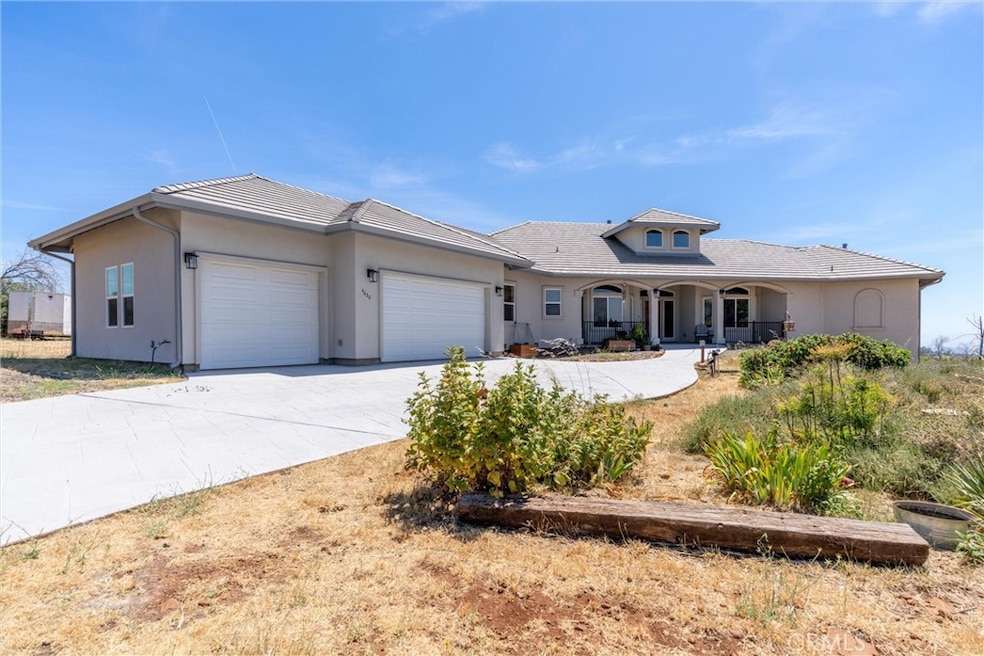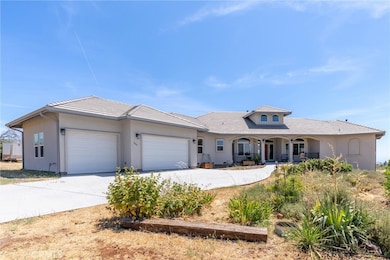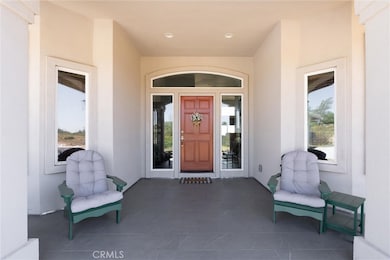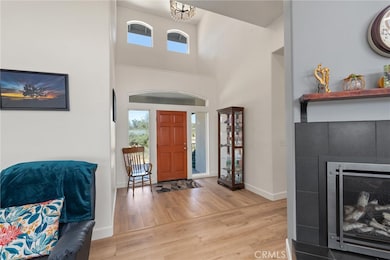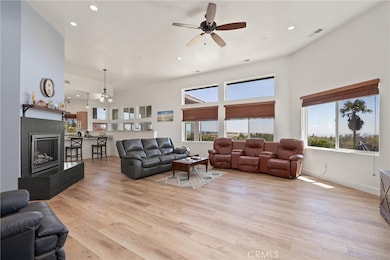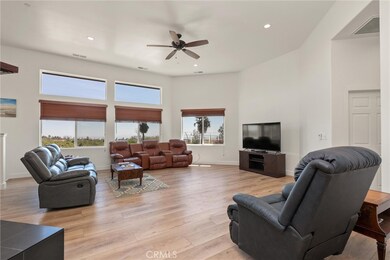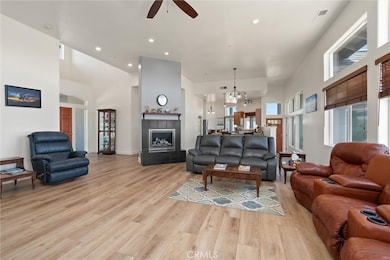4620 Sandpiper Ln Paradise, CA 95969
Estimated payment $6,040/month
Highlights
- Horse Property Unimproved
- Fishing
- Primary Bedroom Suite
- In Ground Pool
- RV Access or Parking
- 20.01 Acre Lot
About This Home
Stunning Custom View Estate on 20 Acres with Pool, Solar & More!
Welcome to your dream retreat just outside the charming town of Paradise! This nearly new, custom-built 2023 estate is a rare gem offering an incredible blend of elegance, space, and self-sufficiency — all set on a private, usable 20-acre parcel with panoramic views that stretch across the valley to the distant coastal mountains.
With 4 spacious bedrooms, a dedicated home office, and 3 bathrooms, this 3,001 sq ft home was thoughtfully designed to combine classic style with modern touches. Step inside and you’ll be greeted by a light-filled great room with soaring ceilings, a cozy fireplace, and a seamless flow into the stunning kitchen and dining areas. The kitchen is ideal for both everyday living and entertaining, boasting ample counter space, high-end finishes, and views that will inspire every meal.
Enjoy sunsets from the inviting covered front porch or bask in natural light from the exceptional sunroom, perfectly positioned to soak in the sweeping views. Just outside, you'll discover your own private oasis — a gorgeous in-ground pool with fencing around the pool and deck area for added safety and peace of mind.
This property offers features that go well beyond the ordinary, including:
• Owned solar system for energy efficiency
• 18KW backup generator for uninterrupted power
• Private well and well-house, providing reliable and independent water supply
• Culligan Water Softener and Reverse Osmosis Water System
• Oversized garage and a massive under-home storage area
• Private Primary Suite Balcony
• Durable concrete tile roof, beautiful tile work, and wood laminate flooring throughout
• Low maintenance stucco exterior and concrete walkways
• A large greenhouse structure, ready for your finishing touches
• Room for an ADU or Ample RV Parking
• Ample space and opportunity for horses, goats, or other livestock
Whether you’re dreaming of a private family compound, a hobby farm, or simply more room to breathe, this property delivers. All of this is conveniently located near the Paradise Airport, with an easy commute to Chico or Oroville, and close to Lake Oroville, hiking trails, kayaking, biking, and more.
This is truly a one-of-a-kind home that offers unmatched views, luxury living, and room to live the Northern California lifestyle to the fullest.
Don’t miss your chance to own this extraordinary Paradise property — schedule your private tour today!
Listing Agent
American Homes and Land Brokerage Phone: 530-413-0041 License #01426229 Listed on: 07/09/2025
Co-Listing Agent
American Homes and Land Brokerage Phone: 530-413-0041 License #01392581
Home Details
Home Type
- Single Family
Est. Annual Taxes
- $6,129
Year Built
- Built in 2024
Lot Details
- 20.01 Acre Lot
- Property fronts a private road
- Rural Setting
- Partially Fenced Property
- Secluded Lot
- Irregular Lot
- Private Yard
- Back and Front Yard
Parking
- 3 Car Attached Garage
- 20 Open Parking Spaces
- Parking Available
- Combination Of Materials Used In The Driveway
- RV Access or Parking
Property Views
- Canyon
- Mountain
- Valley
- Neighborhood
Home Design
- Modern Architecture
- Entry on the 1st floor
- Turnkey
- Fire Rated Drywall
- Frame Construction
- Tile Roof
- Concrete Roof
- Pre-Cast Concrete Construction
- Concrete Perimeter Foundation
Interior Spaces
- 3,001 Sq Ft Home
- 1-Story Property
- Open Floorplan
- Built-In Features
- Ceiling Fan
- Recessed Lighting
- Propane Fireplace
- Double Pane Windows
- Custom Window Coverings
- Panel Doors
- Entryway
- Great Room
- Family Room Off Kitchen
- Living Room with Fireplace
- Combination Dining and Living Room
- Home Office
- Bonus Room
- Sun or Florida Room
- Storage
- Laundry Room
- Laminate Flooring
Kitchen
- Open to Family Room
- Eat-In Kitchen
- Breakfast Bar
- Granite Countertops
Bedrooms and Bathrooms
- 4 Main Level Bedrooms
- Primary Bedroom Suite
- Walk-In Closet
- Walk-in Shower
Home Security
- Carbon Monoxide Detectors
- Fire and Smoke Detector
Pool
- In Ground Pool
- Gunite Pool
Outdoor Features
- Balcony
- Covered Patio or Porch
- Outbuilding
- Rain Gutters
Utilities
- Central Heating and Cooling System
- Propane
- Private Water Source
- Well
- Conventional Septic
Additional Features
- No Interior Steps
- Horse Property Unimproved
Listing and Financial Details
- Assessor Parcel Number 055250123000
Community Details
Overview
- No Home Owners Association
- Community Lake
- Foothills
Amenities
- Service Entrance
Recreation
- Fishing
- Park
- Dog Park
- Water Sports
- Hiking Trails
- Bike Trail
Map
Home Values in the Area
Average Home Value in this Area
Tax History
| Year | Tax Paid | Tax Assessment Tax Assessment Total Assessment is a certain percentage of the fair market value that is determined by local assessors to be the total taxable value of land and additions on the property. | Land | Improvement |
|---|---|---|---|---|
| 2025 | $6,129 | $591,895 | $174,085 | $417,810 |
| 2024 | $6,129 | $580,290 | $170,672 | $409,618 |
| 2023 | $5,477 | $509,234 | $167,326 | $341,908 |
| 2022 | $3,866 | $360,901 | $164,046 | $196,855 |
| 2021 | $1,677 | $160,830 | $160,830 | $0 |
| 2020 | $1,592 | $159,181 | $159,181 | $0 |
| 2019 | $1,560 | $156,060 | $156,060 | $0 |
| 2018 | $5,362 | $520,200 | $153,000 | $367,200 |
| 2017 | $5,542 | $535,000 | $160,000 | $375,000 |
| 2016 | $5,151 | $510,000 | $140,000 | $370,000 |
| 2015 | $5,151 | $510,000 | $140,000 | $370,000 |
| 2014 | $5,049 | $500,000 | $140,000 | $360,000 |
Property History
| Date | Event | Price | List to Sale | Price per Sq Ft | Prior Sale |
|---|---|---|---|---|---|
| 10/07/2025 10/07/25 | Price Changed | $1,050,000 | -4.5% | $350 / Sq Ft | |
| 07/09/2025 07/09/25 | For Sale | $1,100,000 | +115.7% | $367 / Sq Ft | |
| 05/04/2017 05/04/17 | Sold | $510,000 | -4.7% | $171 / Sq Ft | View Prior Sale |
| 04/03/2017 04/03/17 | Pending | -- | -- | -- | |
| 03/06/2017 03/06/17 | Price Changed | $535,000 | -2.7% | $179 / Sq Ft | |
| 01/11/2017 01/11/17 | For Sale | $549,900 | 0.0% | $184 / Sq Ft | |
| 12/16/2016 12/16/16 | Pending | -- | -- | -- | |
| 12/07/2016 12/07/16 | Price Changed | $549,900 | -6.0% | $184 / Sq Ft | |
| 11/10/2016 11/10/16 | Price Changed | $585,000 | -2.3% | $196 / Sq Ft | |
| 10/10/2016 10/10/16 | For Sale | $599,000 | -- | $200 / Sq Ft |
Purchase History
| Date | Type | Sale Price | Title Company |
|---|---|---|---|
| Deed | $510,000 | Mid Valley Title & Escrow Co | |
| Interfamily Deed Transfer | -- | Bidwell Title & Escrow Co |
Mortgage History
| Date | Status | Loan Amount | Loan Type |
|---|---|---|---|
| Open | $400,000 | New Conventional |
Source: California Regional Multiple Listing Service (CRMLS)
MLS Number: SN25153570
APN: 055-250-123-000
- 4829 Round Valley Ranch Rd
- 814 Natures Way
- 0 Clark Rd Unit SN25132753
- 494 Eldredge Dr
- 437 Likens Ln
- 373 Apple Ln
- 4723 Xanadu Way
- 560 Rustic Ln
- 4745 Xanadu Way
- 5129 Toyon Ln
- 5295 Scottwood Rd
- 500 Saticoy Ln
- 5100 Warnke Dr
- 34 Wayland Rd
- 1 Wayland Rd
- 2 Wayland Rd
- 430 Stacy Ln
- 5301 Foster Rd
- 442 Plantation Dr
- 577 Roe Rd
- 5510 Clark Rd Unit 5
- 5510 Clark Rd Unit 28
- 5583 Linrich Ln
- 5905 Oliver Rd Unit B
- 5905 Oliver Rd Unit D
- 5900 Canyon View Dr
- 1280 Wagstaff Rd Unit 55
- 1280 Wagstaff Rd Unit 21
- 6656 Pentz Rd Unit 69
- 6656 Pentz Rd Unit 19
- 6656 Pentz Rd Unit 23
- 6656 Pentz Rd Unit 29
- 6656 Pentz Rd Unit 5
- 6656 Pentz Rd Unit 59
- 13351 Hog Ranch Rd
- 1112 Buckwheat Way
- 1975 Bruce Rd
- 2754 Native Oak Dr
- 2267 Springfield Dr Unit 205
- 2267 Springfield Dr Unit 205
