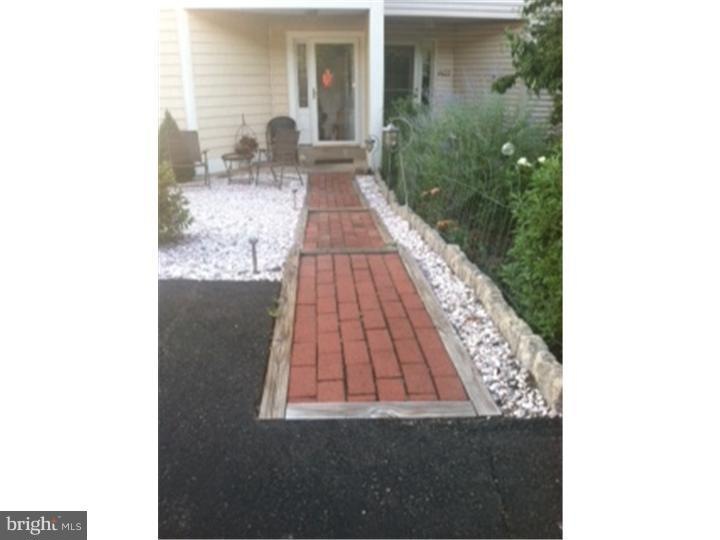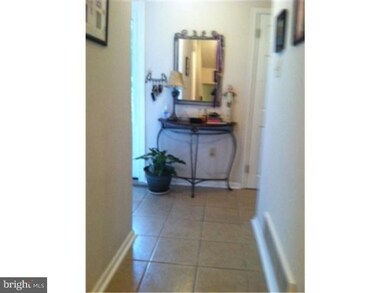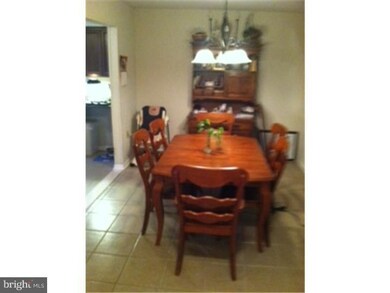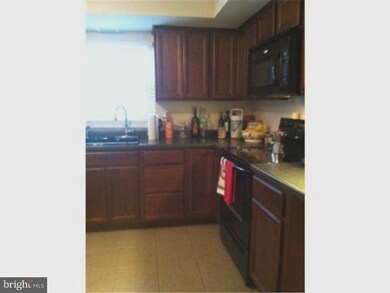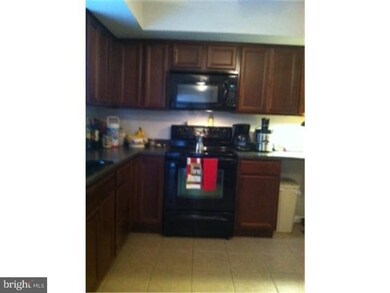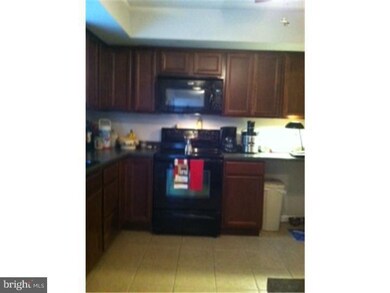4620 Sands Way Doylestown, PA 18902
Buckingham NeighborhoodHighlights
- Contemporary Architecture
- Wood Flooring
- Eat-In Kitchen
- Buckingham Elementary School Rated A-
- Butlers Pantry
- Patio
About This Home
As of November 2020A beautiful 4 level townhome in excellent condition, brick walkway with garden area, updated kitchen with lots of cabinets, big formal dining room, step down living room with sliding doors to big fenced in yard for your privacy, study could be 4th bedroom, finished basement.
Last Agent to Sell the Property
Keller Williams Real Estate-Doylestown License #RS179813L

Townhouse Details
Home Type
- Townhome
Est. Annual Taxes
- $3,157
Year Built
- Built in 1979
Lot Details
- 2,750 Sq Ft Lot
- Lot Dimensions are 22x125
- Sprinkler System
- Back and Front Yard
- Property is in good condition
HOA Fees
- $118 Monthly HOA Fees
Parking
- 2 Open Parking Spaces
Home Design
- Contemporary Architecture
- Flat Roof Shape
- Vinyl Siding
- Concrete Perimeter Foundation
- Stucco
Interior Spaces
- 1,655 Sq Ft Home
- Property has 2 Levels
- Family Room
- Living Room
- Dining Room
- Wood Flooring
- Partial Basement
Kitchen
- Eat-In Kitchen
- Butlers Pantry
Bedrooms and Bathrooms
- 3 Bedrooms
- En-Suite Primary Bedroom
- 1.5 Bathrooms
Laundry
- Laundry Room
- Laundry on upper level
Outdoor Features
- Patio
- Play Equipment
Utilities
- Forced Air Heating and Cooling System
- Back Up Gas Heat Pump System
- 100 Amp Service
- Electric Water Heater
Community Details
- Association fees include common area maintenance
- Apple Hill Subdivision
Listing and Financial Details
- Tax Lot 056
- Assessor Parcel Number 06-012-056
Ownership History
Purchase Details
Home Financials for this Owner
Home Financials are based on the most recent Mortgage that was taken out on this home.Purchase Details
Home Financials for this Owner
Home Financials are based on the most recent Mortgage that was taken out on this home.Purchase Details
Home Financials for this Owner
Home Financials are based on the most recent Mortgage that was taken out on this home.Purchase Details
Home Financials for this Owner
Home Financials are based on the most recent Mortgage that was taken out on this home.Map
Home Values in the Area
Average Home Value in this Area
Purchase History
| Date | Type | Sale Price | Title Company |
|---|---|---|---|
| Deed | $280,000 | Sovereign Search & Abstract | |
| Deed | $235,000 | None Available | |
| Interfamily Deed Transfer | $223,000 | None Available |
Mortgage History
| Date | Status | Loan Amount | Loan Type |
|---|---|---|---|
| Open | $271,600 | New Conventional | |
| Previous Owner | $199,750 | New Conventional | |
| Previous Owner | $177,494 | Unknown | |
| Previous Owner | $178,400 | Stand Alone Refi Refinance Of Original Loan | |
| Previous Owner | $95,000 | No Value Available |
Property History
| Date | Event | Price | Change | Sq Ft Price |
|---|---|---|---|---|
| 11/09/2020 11/09/20 | Sold | $280,000 | +1.8% | $169 / Sq Ft |
| 08/29/2020 08/29/20 | Pending | -- | -- | -- |
| 08/26/2020 08/26/20 | For Sale | $275,000 | +17.0% | $166 / Sq Ft |
| 06/27/2014 06/27/14 | Sold | $235,000 | -4.0% | $142 / Sq Ft |
| 03/26/2014 03/26/14 | Pending | -- | -- | -- |
| 03/19/2014 03/19/14 | For Sale | $244,900 | -- | $148 / Sq Ft |
Tax History
| Year | Tax Paid | Tax Assessment Tax Assessment Total Assessment is a certain percentage of the fair market value that is determined by local assessors to be the total taxable value of land and additions on the property. | Land | Improvement |
|---|---|---|---|---|
| 2024 | $3,393 | $20,840 | $3,000 | $17,840 |
| 2023 | $3,278 | $20,840 | $3,000 | $17,840 |
| 2022 | $3,239 | $20,840 | $3,000 | $17,840 |
| 2021 | $3,200 | $20,840 | $3,000 | $17,840 |
| 2020 | $3,200 | $20,840 | $3,000 | $17,840 |
| 2019 | $3,179 | $20,840 | $3,000 | $17,840 |
| 2018 | $3,179 | $20,840 | $3,000 | $17,840 |
| 2017 | $3,153 | $20,840 | $3,000 | $17,840 |
| 2016 | $3,184 | $20,840 | $3,000 | $17,840 |
| 2015 | -- | $20,840 | $3,000 | $17,840 |
| 2014 | -- | $20,840 | $3,000 | $17,840 |
Source: Bright MLS
MLS Number: 1002846146
APN: 06-012-056
- 4616 Sands Way
- 4639 Sands Way
- 2773 Anvil Place
- 2775 Red Gate Dr
- 4782 Cobblestone Ct
- 4902 Anderson Rd
- 2880 Stover Trail
- 5025 Anderson Rd
- 2983 Durham Rd
- 3111 Burnt House Hill Rd
- 3039 Durham Rd
- 3146 Mill Rd
- 4025 Branches Ln
- 4672 Watson Dr
- 5173 York Rd
- 3138 Church School Rd
- 2667 Furlong Rd
- 3864 Spring Valley Rd
- 3889 Robin Rd
- 4487 Southview Ln
