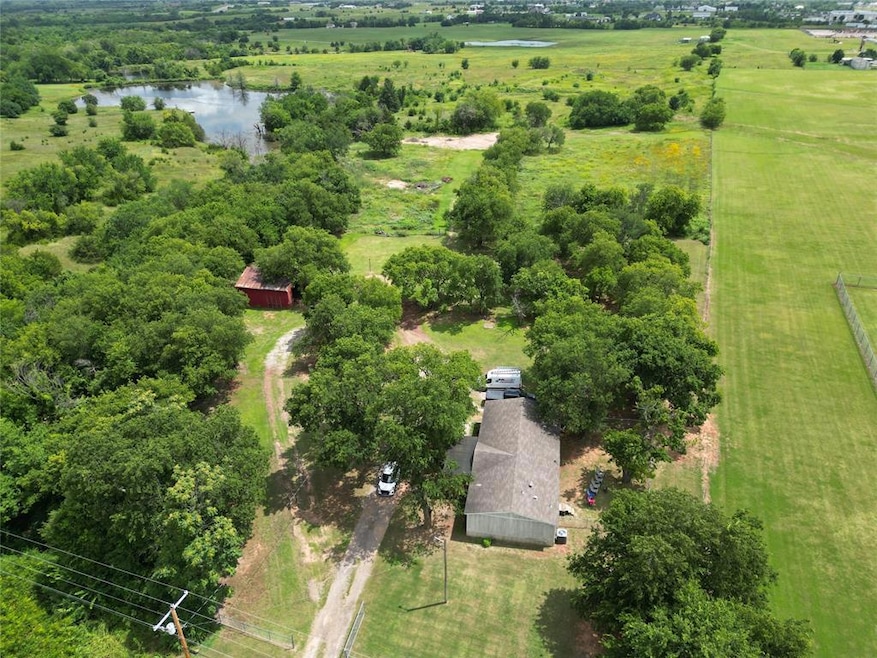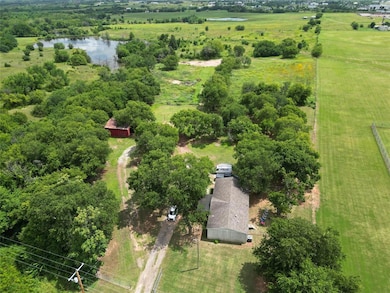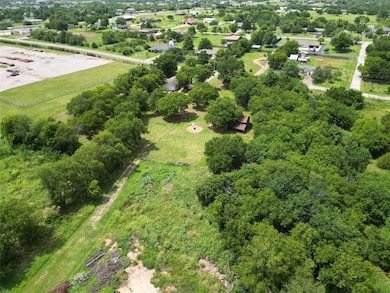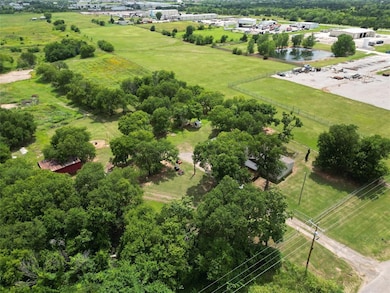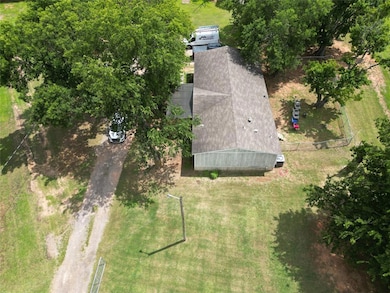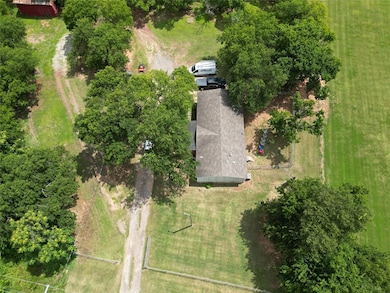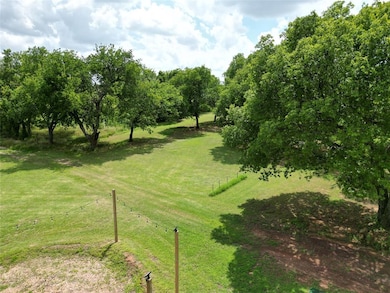
4620 SE 119th St Oklahoma City, OK 73165
Estimated payment $1,706/month
Highlights
- Popular Property
- Barn
- Pasture
- Sooner Elementary School Rated A-
- Covered Deck
- 1-Story Property
About This Home
Acreage in the heart of Moore!! The 1997 double wide has newer septic, storm shelter, new hvac system, inside has been fully updated with paint, new flloors, new cabinets, new plumbing and electrical fixtures, and much much more. So much to do outdoors and there is an adorable fire pit area to have bbq and just sit outside enjoying nature! There is an old barn with electric. Gated entry with other areas fenced off. Super private with so much potential to build your dream home! Value is primarily in the land and utilities but the mobile home definitely is livable. Lots like this are few and far between, don't miss this opportunity!! Realtor owned property.
Property Details
Home Type
- Mobile/Manufactured
Est. Annual Taxes
- $1,982
Year Built
- Built in 1997
Lot Details
- 5.32 Acre Lot
- Rural Setting
- East Facing Home
- Fenced
Home Design
- Composition Roof
Interior Spaces
- 1,568 Sq Ft Home
- 1-Story Property
Bedrooms and Bathrooms
- 3 Bedrooms
- 2 Full Bathrooms
Outdoor Features
- Covered Deck
- Fire Pit
Schools
- Sooner Elementary School
- Highland East JHS Middle School
- Moore High School
Farming
- Barn
- Pasture
Utilities
- Central Heating and Cooling System
Map
Home Values in the Area
Average Home Value in this Area
Tax History
| Year | Tax Paid | Tax Assessment Tax Assessment Total Assessment is a certain percentage of the fair market value that is determined by local assessors to be the total taxable value of land and additions on the property. | Land | Improvement |
|---|---|---|---|---|
| 2024 | $1,982 | $18,551 | $7,949 | $10,602 |
| 2023 | $1,160 | $11,898 | $6,914 | $4,984 |
| 2022 | $1,181 | $11,898 | $7,768 | $4,130 |
| 2021 | $1,148 | $11,551 | $7,542 | $4,009 |
| 2020 | $1,112 | $11,215 | $7,322 | $3,893 |
| 2019 | $1,088 | $10,888 | $7,109 | $3,779 |
| 2018 | $1,067 | $10,571 | $6,902 | $3,669 |
| 2017 | $1,036 | $13,690 | $0 | $0 |
| 2016 | $1,018 | $9,965 | $6,506 | $3,459 |
| 2015 | $893 | $9,674 | $6,316 | $3,358 |
| 2014 | $883 | $9,393 | $3,511 | $5,882 |
Property History
| Date | Event | Price | Change | Sq Ft Price |
|---|---|---|---|---|
| 07/08/2025 07/08/25 | For Sale | $279,000 | -- | $178 / Sq Ft |
Purchase History
| Date | Type | Sale Price | Title Company |
|---|---|---|---|
| Personal Reps Deed | $145,000 | None Listed On Document | |
| Warranty Deed | -- | Oklahoma Land Title Services |
Mortgage History
| Date | Status | Loan Amount | Loan Type |
|---|---|---|---|
| Closed | $0 | Purchase Money Mortgage |
Similar Homes in the area
Source: MLSOK
MLS Number: 1179475
APN: R0077119
- 4700 SE 118th St
- 4120 SE 112th St
- 1316 Atalon Dr
- 1405 Atalon Dr
- 1301 Atalon Dr
- 1417 Atalon Dr
- 1319 Ladera Cir
- 2604 NE 16th St
- 2825 SE 5th St
- 2801 SE 5th St
- 1317 Washington Cir
- 2117 NE 15th St
- 2121 NE 13th St
- 2105 NE 11th St
- 2101 NE 11th St
- 2100 NE 13th St
- 10700 S Sooner Rd
- 2120 NE 4th St
- 832 Elm Creek Dr
- 401 S Riverside Dr
- 2801 SE 5th St
- 2117 NE 8th St
- 1116 Samantha Ln
- 1617 NE 5th St
- 1012 Kelsi Dr
- 2509 SE 9th St
- 1604 NE 6th St
- 2600 Amy Ct
- 416 N Morgan Dr
- 2540 SE 13th St
- 3508 SE 95th St
- 3239 NW 147th Terrace
- 2529 Amber St
- 1329 NE 20th Place
- 2425 E Hills Dr
- 1101 N Avery Dr
- 309 S Morgan Dr
- 4109 SE 89th Terrace
- 921 NE 12th St Unit 55
- 1105 Northridge Rd
