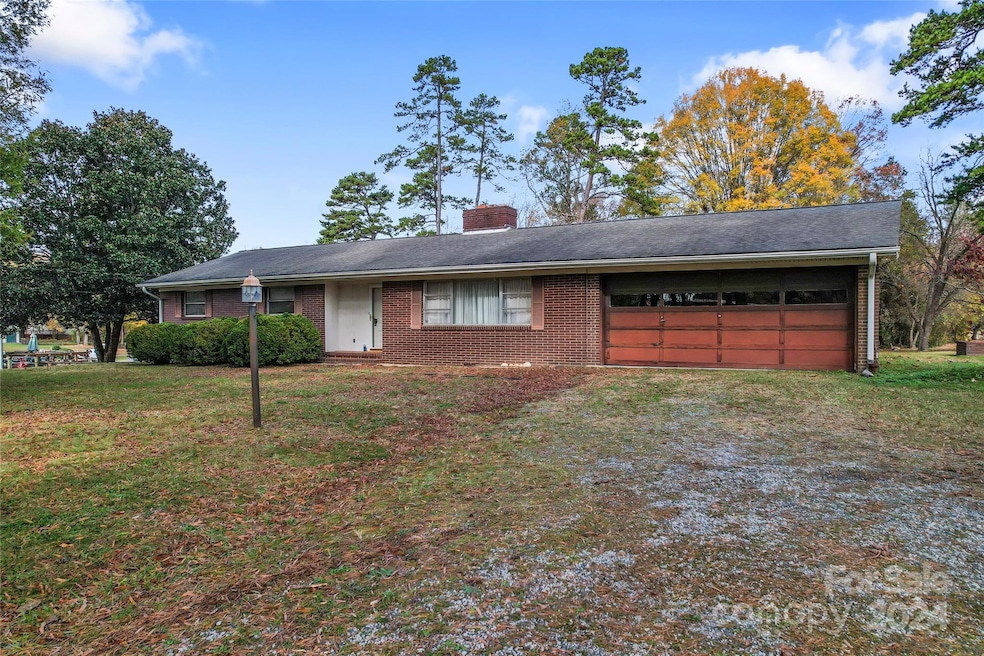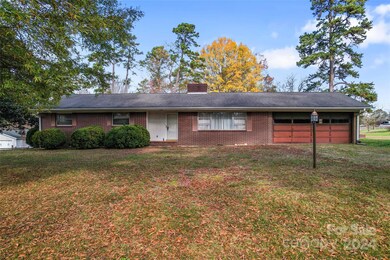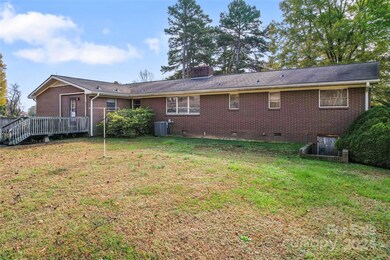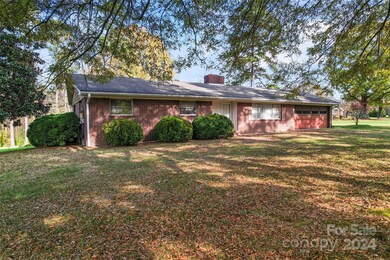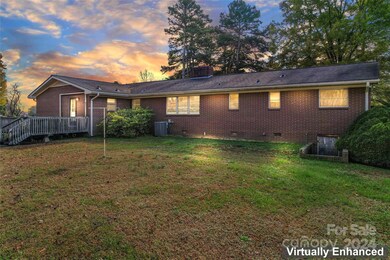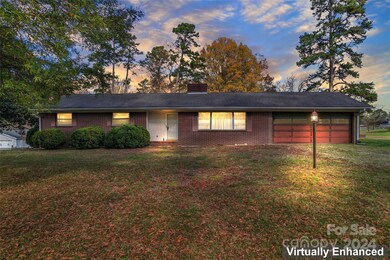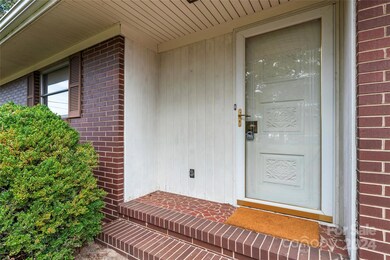
4620 Sherrills Ford Rd Salisbury, NC 28147
Highlights
- Deck
- Wood Flooring
- 2 Car Attached Garage
- Wooded Lot
- Separate Outdoor Workshop
- Laundry Room
About This Home
As of May 2025Nestled on almost 7 serene and established acres, this property offers both privacy and versatility. The home boasts 3 spacious bedrooms, 2 full bathrooms, large flex space and a 2-car garage, ready for your personal updates to make it uniquely yours. A standout feature is the large separately heated and cooled outbuilding, perfect for endless possibilities—a potential in-law suite, or home office, fitness room, man cave, or she/shed. Additionally, the property includes a large workshop and a separate storage building, ideal for hobbies and extra storage.For those seeking investment potential, the expansive lot may offer the option to subdivide and sell a portion of the parcel. Move-in ready, this home provides the perfect opportunity to create your own retreat while exploring its many possibilities. Don’t miss this rare chance to own a versatile property with room to grow!
Last Agent to Sell the Property
Keller Williams Unified Brokerage Email: bobljr@kw.com License #296110 Listed on: 11/29/2024

Home Details
Home Type
- Single Family
Est. Annual Taxes
- $1,887
Year Built
- Built in 1964
Lot Details
- Cleared Lot
- Wooded Lot
- Property is zoned RA
Parking
- 2 Car Attached Garage
- Driveway
Home Design
- Composition Roof
- Four Sided Brick Exterior Elevation
Interior Spaces
- 1,932 Sq Ft Home
- 1-Story Property
- Wood Burning Fireplace
- Family Room with Fireplace
- Crawl Space
- Attic Fan
Flooring
- Wood
- Tile
- Vinyl
Bedrooms and Bathrooms
- 3 Main Level Bedrooms
- 2 Full Bathrooms
Laundry
- Laundry Room
- Washer and Electric Dryer Hookup
Outdoor Features
- Deck
- Separate Outdoor Workshop
- Outbuilding
Schools
- Hurley Elementary School
- West Rowan Middle School
- West Rowan High School
Farming
- Machine Shed
Utilities
- Heat Pump System
- Septic Tank
Listing and Financial Details
- Assessor Parcel Number 456045
Ownership History
Purchase Details
Home Financials for this Owner
Home Financials are based on the most recent Mortgage that was taken out on this home.Purchase Details
Similar Homes in Salisbury, NC
Home Values in the Area
Average Home Value in this Area
Purchase History
| Date | Type | Sale Price | Title Company |
|---|---|---|---|
| Warranty Deed | $320,000 | None Listed On Document | |
| Interfamily Deed Transfer | -- | None Available |
Mortgage History
| Date | Status | Loan Amount | Loan Type |
|---|---|---|---|
| Open | $307,100 | New Conventional |
Property History
| Date | Event | Price | Change | Sq Ft Price |
|---|---|---|---|---|
| 05/13/2025 05/13/25 | Sold | $320,000 | -1.5% | $166 / Sq Ft |
| 03/28/2025 03/28/25 | Price Changed | $324,990 | -6.3% | $168 / Sq Ft |
| 01/30/2025 01/30/25 | Price Changed | $347,000 | -4.9% | $180 / Sq Ft |
| 11/29/2024 11/29/24 | For Sale | $365,000 | -- | $189 / Sq Ft |
Tax History Compared to Growth
Tax History
| Year | Tax Paid | Tax Assessment Tax Assessment Total Assessment is a certain percentage of the fair market value that is determined by local assessors to be the total taxable value of land and additions on the property. | Land | Improvement |
|---|---|---|---|---|
| 2024 | $1,887 | $278,552 | $85,300 | $193,252 |
| 2023 | $1,887 | $278,552 | $85,300 | $193,252 |
| 2022 | $1,525 | $202,038 | $69,120 | $132,918 |
| 2021 | $1,510 | $202,038 | $69,120 | $132,918 |
| 2020 | $1,510 | $202,038 | $69,120 | $132,918 |
| 2019 | $1,510 | $202,038 | $69,120 | $132,918 |
| 2018 | $1,321 | $178,255 | $69,120 | $109,135 |
| 2017 | $1,321 | $178,255 | $69,120 | $109,135 |
| 2016 | $1,321 | $178,255 | $69,120 | $109,135 |
| 2015 | $1,337 | $178,255 | $69,120 | $109,135 |
| 2014 | $1,321 | $184,804 | $69,120 | $115,684 |
Agents Affiliated with this Home
-
Bob Lhuillier

Seller's Agent in 2025
Bob Lhuillier
Keller Williams Unified
(980) 428-5380
50 Total Sales
-
Jacqui Pendley
J
Buyer's Agent in 2025
Jacqui Pendley
Tarheel Realty II
(704) 929-1543
75 Total Sales
Map
Source: Canopy MLS (Canopy Realtor® Association)
MLS Number: 4203535
APN: 456-045
- 0 Bradshaw Rd
- 1030 Hurley School Rd
- 115 Falling Up Ln
- 133 Falling Up Ln
- 121 Falling Up Ln
- 139 Falling Up Ln
- 130 Cherokee Ln
- 1117 Shadowmoss Ct
- 3.24 AC Sherrills Ford Rd
- 617 Autumnlight Dr
- 170 Heritage Ln
- 0 Redman Dr Unit 18 CAR4182349
- 175 Neita Dr
- 400 Majolica Rd
- 140 Hillside Dr
- 6122 Lowder Rd
- 206 Saint Francis Rd
- 000 Long Branch Rd
- 310 Wicker Dr
- 6133 Long Branch Rd
