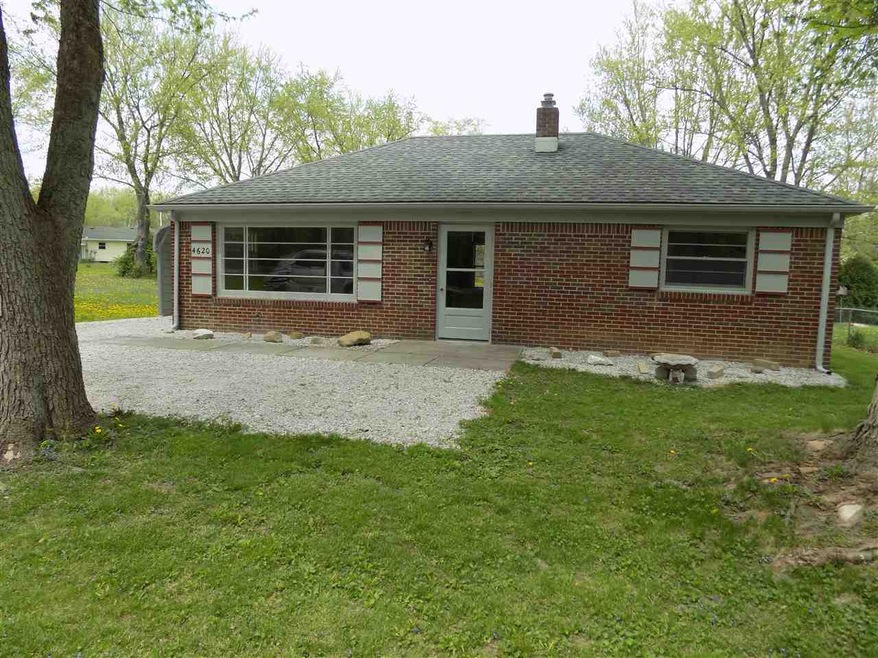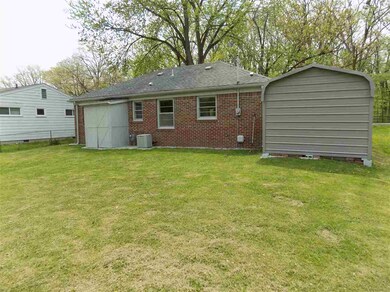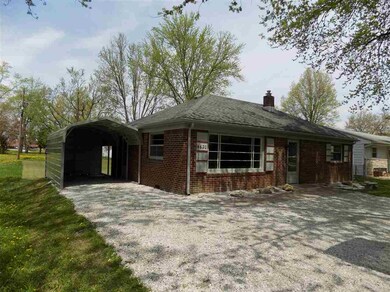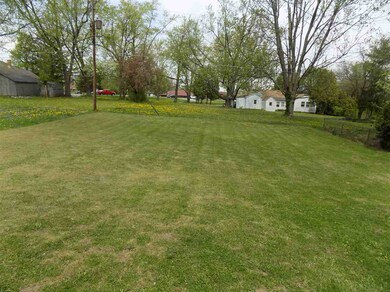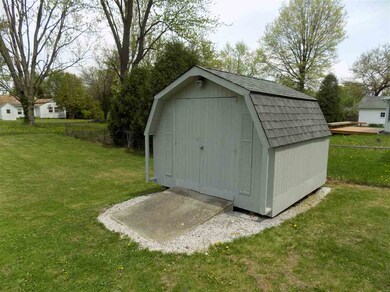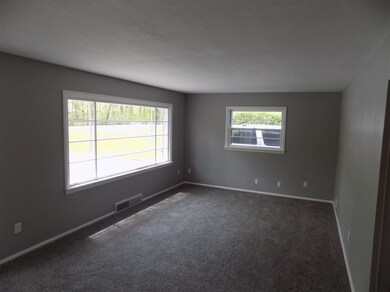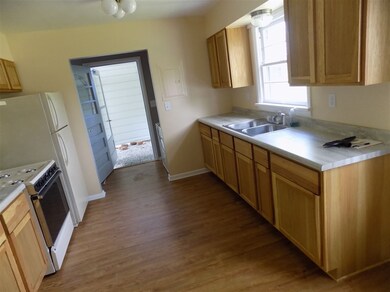
4620 Taylor Rd Fort Wayne, IN 46804
Westwood NeighborhoodEstimated Value: $144,000 - $204,000
2
Beds
1
Bath
963
Sq Ft
$168/Sq Ft
Est. Value
Highlights
- Ranch Style House
- Level Lot
- Carpet
- Forced Air Heating and Cooling System
About This Home
As of June 2018Just off W Jefferson by Jefferson Point on Taylor Rd / All Brick Ranch on Large Lot / New Flooring - Painting - Kitchen Cabinets - Water Heater - Garbage Disposal - Carport / All Appliances Stay / Pull Down Stairs to Floored Attic / 2 Sheds / Immediate Possession /
Home Details
Home Type
- Single Family
Est. Annual Taxes
- $307
Year Built
- Built in 1956
Lot Details
- 9,240 Sq Ft Lot
- Lot Dimensions are 60x154
- Level Lot
Parking
- 1 Car Garage
- Carport
Home Design
- 963 Sq Ft Home
- Ranch Style House
- Brick Exterior Construction
Flooring
- Carpet
- Laminate
Bedrooms and Bathrooms
- 2 Bedrooms
- 1 Full Bathroom
Basement
- Sump Pump
- Crawl Space
Location
- Suburban Location
Schools
- Lindley Elementary School
- Kekionga Middle School
- Wayne High School
Utilities
- Forced Air Heating and Cooling System
- Heating System Uses Gas
Community Details
- Macbeth Place Subdivision
Listing and Financial Details
- Assessor Parcel Number 02-12-08-328-015.000-074
Ownership History
Date
Name
Owned For
Owner Type
Purchase Details
Listed on
May 9, 2018
Closed on
Jun 11, 2018
Sold by
Matthew Fletter Lynn
Bought by
Williams4620 Llc
Seller's Agent
Mark Recht
Recht and Recht
Buyer's Agent
Mark Recht
Recht and Recht
List Price
$94,500
Sold Price
$85,000
Premium/Discount to List
-$9,500
-10.05%
Total Days on Market
15
Current Estimated Value
Home Financials for this Owner
Home Financials are based on the most recent Mortgage that was taken out on this home.
Estimated Appreciation
$77,190
Avg. Annual Appreciation
8.84%
Original Mortgage
$140,409
Outstanding Balance
$123,445
Interest Rate
4.5%
Mortgage Type
FHA
Estimated Equity
$29,953
Purchase Details
Closed on
Oct 7, 2011
Sold by
Shidler Michael
Bought by
Fletter Lynn Matthew
Purchase Details
Closed on
Apr 1, 2004
Sold by
Tracey Melden and Tracey Lucy
Bought by
Piatt Joann L and Tracey Douglas M
Purchase Details
Closed on
Feb 14, 2002
Sold by
Spuller Laura L
Bought by
Ross William and Last Will & Testament
Similar Homes in Fort Wayne, IN
Create a Home Valuation Report for This Property
The Home Valuation Report is an in-depth analysis detailing your home's value as well as a comparison with similar homes in the area
Home Values in the Area
Average Home Value in this Area
Purchase History
| Date | Buyer | Sale Price | Title Company |
|---|---|---|---|
| Williams4620 Llc | $85,000 | -- | |
| Block Sarah | $85,000 | Titan Title Services Llc | |
| Fletter Lynn Matthew | -- | None Available | |
| Piatt Joann L | -- | -- | |
| Ross William | -- | -- |
Source: Public Records
Mortgage History
| Date | Status | Borrower | Loan Amount |
|---|---|---|---|
| Open | Block Sarah | $140,409 |
Source: Public Records
Property History
| Date | Event | Price | Change | Sq Ft Price |
|---|---|---|---|---|
| 06/11/2018 06/11/18 | Sold | $85,000 | -10.1% | $88 / Sq Ft |
| 05/24/2018 05/24/18 | Pending | -- | -- | -- |
| 05/09/2018 05/09/18 | For Sale | $94,500 | -- | $98 / Sq Ft |
Source: Indiana Regional MLS
Tax History Compared to Growth
Tax History
| Year | Tax Paid | Tax Assessment Tax Assessment Total Assessment is a certain percentage of the fair market value that is determined by local assessors to be the total taxable value of land and additions on the property. | Land | Improvement |
|---|---|---|---|---|
| 2024 | $2,703 | $123,800 | $16,600 | $107,200 |
| 2022 | $1,708 | $76,500 | $12,900 | $63,600 |
| 2021 | $1,713 | $76,500 | $11,000 | $65,500 |
| 2020 | $1,600 | $72,900 | $10,700 | $62,200 |
| 2019 | $1,634 | $74,800 | $11,600 | $63,200 |
| 2018 | $30 | $51,200 | $12,200 | $39,000 |
| 2017 | $136 | $64,100 | $12,200 | $51,900 |
| 2016 | $122 | $62,300 | $12,200 | $50,100 |
| 2014 | $129 | $64,000 | $12,200 | $51,800 |
| 2013 | $118 | $63,000 | $12,200 | $50,800 |
Source: Public Records
Agents Affiliated with this Home
-
Mark Recht
M
Seller's Agent in 2018
Mark Recht
Recht and Recht
(260) 433-3433
15 Total Sales
Map
Source: Indiana Regional MLS
MLS Number: 201819107
APN: 02-12-08-328-015.000-074
Nearby Homes
- 2026 Randall Rd
- 4805 Palatine Dr
- 4501 Taylor St
- 4401 Taylor St
- 4521 Covington Rd
- 4701 Covington Rd Unit 18
- 1421 N Glendale Dr
- 1406 Reckeweg Rd
- 5325 Crandon Ln
- 5810 Lois Ln
- 3721 Mulberry Rd
- 1412 Hawthorn Rd
- 2325 Elyetta St
- 2802 Bellaire Dr
- 3546 Willowdale Rd
- 6200 Wilmarbee Dr
- 6440 Covington Rd
- 2101 Bayside Ct
- 6501 Hill Rise Dr
- 3824 Forest Ridge Dr
- 4620 Taylor Rd
- 4614 Taylor Rd
- 4630 Taylor Rd
- 4610 Taylor Rd
- 4660 Taylor Rd
- 4707 W Jefferson Blvd
- 4631 W Jefferson Blvd
- 4715 W Jefferson Blvd
- 4721 W Jefferson Blvd
- 4702 Taylor Rd
- 4606 Taylor Rd
- 4625 W Jefferson Blvd
- 2032 Randall Rd
- 4716 W Jefferson Blvd
- 2030 Randall Rd
- 4617 W Jefferson Blvd
- 4500 N Washington Rd
- 4724 W Jefferson Blvd
- 4708 Palatine Dr
- 4501 N Washington Rd
