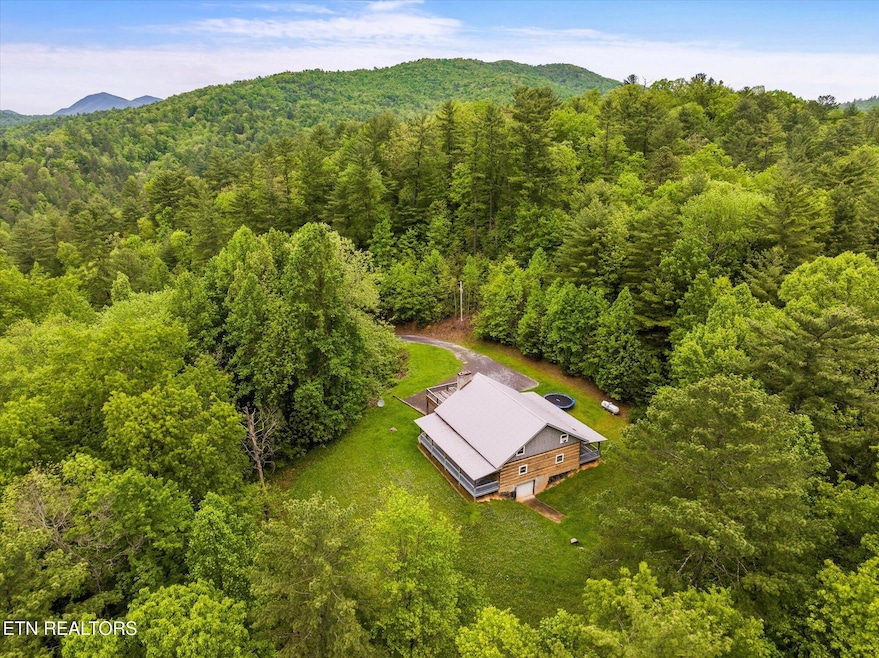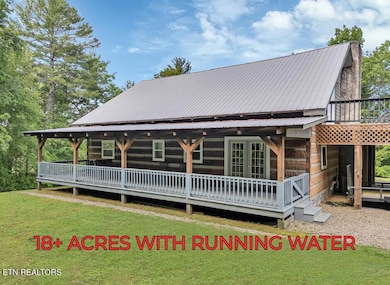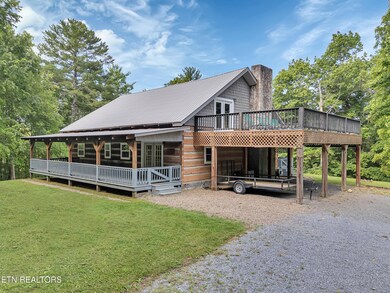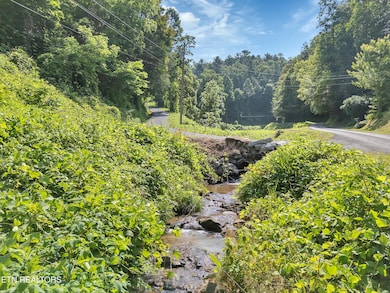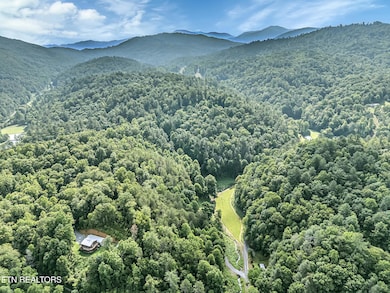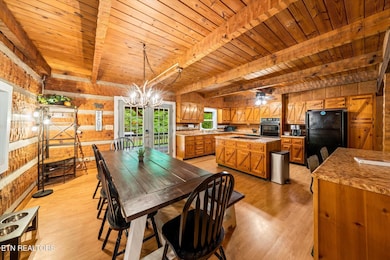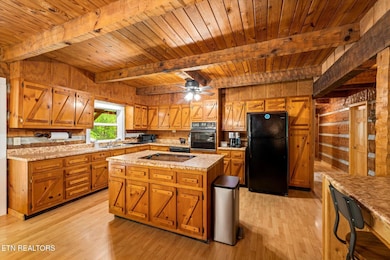
4620 Teague Branch Rd Hartford, TN 37753
Estimated payment $3,098/month
Highlights
- Hot Property
- Waterfront
- Private Lot
- View of Trees or Woods
- Deck
- Main Floor Primary Bedroom
About This Home
Escape to Your Private Mountain Retreat!
This custom-built cabin sits on 18 peaceful acres in Hartford, TN, offering breathtaking views, unmatched privacy, and high-speed internet via Starlink and fiber from Newport Utilities. Ideally situated at the edge of the Great Smoky Mountains National Park, it's just a short drive to Martha Sundquist State Park, Max Patch, and Cherokee National Forest, providing endless opportunities for hiking, fishing, hunting, rafting, and mountain biking.
The spacious cabin features three viewing decks, a stone gas fireplace, a great room, and an eat-in kitchen. The main level includes three bedrooms and a large bathroom, while the upper level offers a bonus sleeping area, a loft/game room with air hockey and foosball, making it the perfect retreat for families or guests. Outside, enjoy the fire pit, walking trails, and a running creek on the property.
Additional highlights include an oversized workshop with a garage bay in the basement and a brand-new HVAC & furnace (2024) with a 10-year warranty.
With no rental restrictions, this property is a prime investment opportunity, generating $37,135 in gross bookings for 2023 and $22,986 in 2024. All furniture conveys—turnkey and ready to enjoy!
Conveniently located just 10 minutes from I-40 and within an hour of Gatlinburg, Pigeon Forge, Asheville, Knoxville, and Dollywood. Owner/Agent—schedule your private tour today!
Home Details
Home Type
- Single Family
Est. Annual Taxes
- $1,228
Year Built
- Built in 1981
Lot Details
- 18.03 Acre Lot
- Waterfront
- Private Lot
Property Views
- Woods
- Mountain
- Countryside Views
- Forest
- Seasonal
Home Design
- Log Cabin
- Log Siding
Interior Spaces
- 2,621 Sq Ft Home
- Living Quarters
- Ceiling Fan
- Ventless Fireplace
- Gas Log Fireplace
- Vinyl Clad Windows
- Great Room
- Family Room
- Bonus Room
- Workshop
- Storage
- Fire and Smoke Detector
Kitchen
- Eat-In Kitchen
- Breakfast Bar
- Self-Cleaning Oven
- Microwave
- Dishwasher
- Kitchen Island
- Disposal
Flooring
- Carpet
- Laminate
Bedrooms and Bathrooms
- 4 Bedrooms
- Primary Bedroom on Main
Laundry
- Laundry Room
- Dryer
- Washer
Partially Finished Basement
- Walk-Out Basement
- Recreation or Family Area in Basement
- Rough in Bedroom
Parking
- Garage
- 2 Carport Spaces
- Basement Garage
- Parking Available
Outdoor Features
- Balcony
- Deck
Schools
- Grassy Fork Elementary School
- Cosby High School
Utilities
- Forced Air Heating and Cooling System
- Heating System Uses Propane
- Heat Pump System
- Well
- Septic Tank
- Internet Available
Community Details
- No Home Owners Association
Listing and Financial Details
- Assessor Parcel Number 105 025.00
Map
Home Values in the Area
Average Home Value in this Area
Tax History
| Year | Tax Paid | Tax Assessment Tax Assessment Total Assessment is a certain percentage of the fair market value that is determined by local assessors to be the total taxable value of land and additions on the property. | Land | Improvement |
|---|---|---|---|---|
| 2024 | $1,228 | $47,975 | $4,600 | $43,375 |
| 2023 | $1,228 | $47,975 | $4,600 | $43,375 |
| 2022 | $1,247 | $47,975 | $4,600 | $43,375 |
| 2021 | $1,241 | $47,975 | $4,600 | $43,375 |
| 2020 | $1,241 | $48,375 | $5,000 | $43,375 |
| 2019 | $1,286 | $45,425 | $5,475 | $39,950 |
| 2018 | $1,286 | $45,425 | $5,475 | $39,950 |
| 2017 | $1,317 | $45,425 | $5,475 | $39,950 |
| 2016 | $1,139 | $44,025 | $5,475 | $38,550 |
| 2015 | $1,046 | $44,025 | $5,475 | $38,550 |
| 2014 | $1,046 | $44,025 | $5,475 | $38,550 |
| 2013 | $1,046 | $43,575 | $4,700 | $38,875 |
Property History
| Date | Event | Price | Change | Sq Ft Price |
|---|---|---|---|---|
| 08/01/2025 08/01/25 | For Sale | $565,000 | 0.0% | $216 / Sq Ft |
| 07/21/2025 07/21/25 | Off Market | $565,000 | -- | -- |
| 06/25/2025 06/25/25 | Price Changed | $565,000 | -5.0% | $216 / Sq Ft |
| 06/06/2025 06/06/25 | For Sale | $595,000 | +40.0% | $227 / Sq Ft |
| 02/16/2021 02/16/21 | Sold | $425,000 | -- | $162 / Sq Ft |
Purchase History
| Date | Type | Sale Price | Title Company |
|---|---|---|---|
| Quit Claim Deed | -- | None Available | |
| Quit Claim Deed | -- | Lakeside Title & Escrow Llc | |
| Warranty Deed | $425,000 | Concord Title |
About the Listing Agent
Lisa's Other Listings
Source: East Tennessee REALTORS® MLS
MLS Number: 1303805
APN: 105-025.00
- 4124 Big Creek Rd
- 4585 Haire Rd
- - Big Creek Rd
- 3229 Beth Way
- Tract 8 Faith Mtn Way
- Lot 41 Raven Branch Rd
- 4750 Laws Rd
- 0000 Long Branch Rd
- 0 Long Branch Rd Unit 1308511
- Lot 34 Hedge Maple Way
- 3232 Shelby Way
- 4720 Laws Rd
- TBD Black Mountain Rd
- 000 Black Mountain Rd
- 3501 Grassy Fork Rd
- 39 Sugar Maple Way
- 4821 Cates Rd
- Lot 41 Black Maple Way
- 0 Dogwood Stand Rd
- 2655 Halls Top Rd
- 275 Sub Rd
- 2035 O'Neil Rd Unit A
- 264 Sonshine Ridge Rd Unit ID1051674P
- 103 Boone Rd
- 1426 Mountain Ranch Rd
- 217 Amet Way Unit ID1291590P
- 4557 Hooper Hwy Unit ID1051752P
- 4945 Ledford Rd Unit ID1051753P
- 152 Baxter Rd Unit ID1224114P
- 152 Baxter Rd Unit ID1221043P
- 4949 Ledford Rd Unit ID1051743P
- 580 Jessica Way
- 573 Banjo Way
- 93 Merry Way
- 4355 Wilhite Rd Unit 2
- 4355 Wilhite Rd Unit 3
- 4355 Wilhite Rd Unit 1
- 735 Picadilly Ln Unit ID1286898P
- 4164 Old Webb Creek Rd
- 3710 Weber Rd Unit ID1266309P
