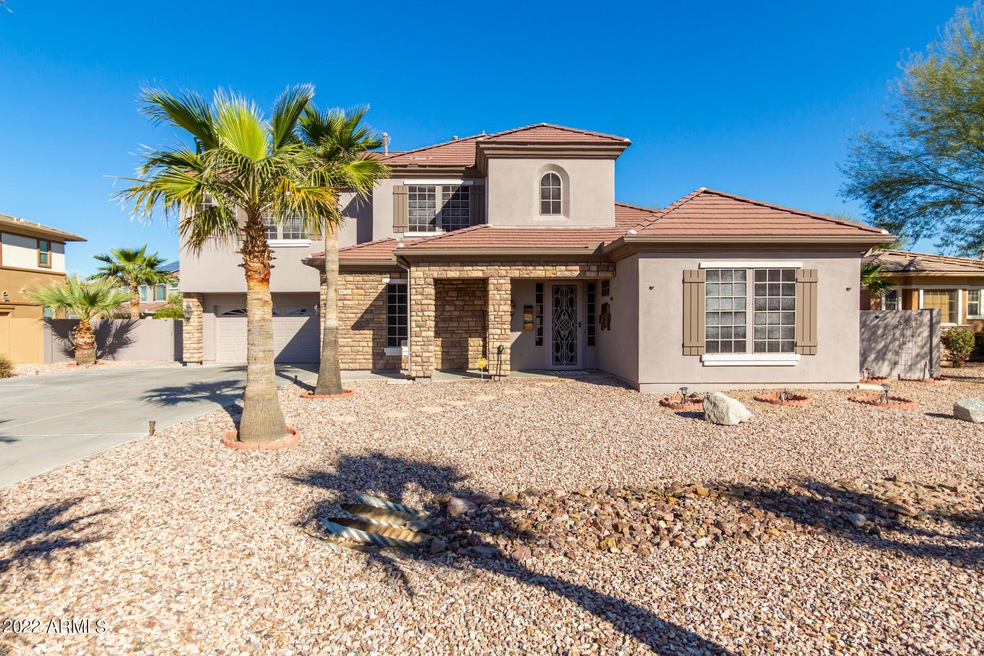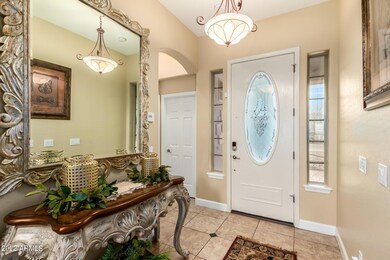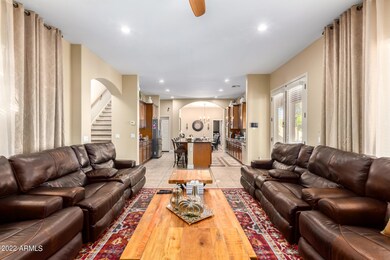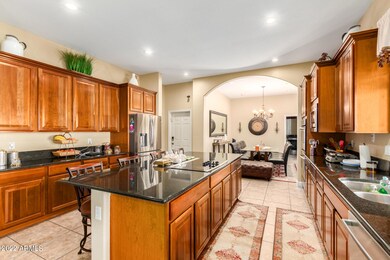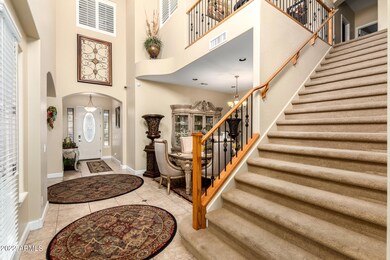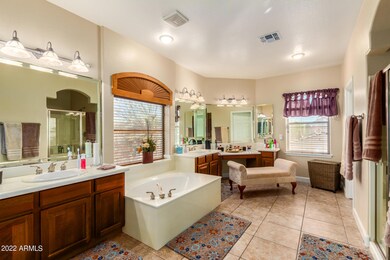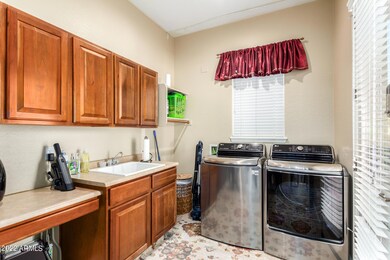
4620 W Olney Ave Laveen, AZ 85339
Laveen NeighborhoodHighlights
- Private Pool
- 0.28 Acre Lot
- Vaulted Ceiling
- Phoenix Coding Academy Rated A
- Mountain View
- Granite Countertops
About This Home
As of August 2022This is an absolutely stunning home and will be your oasis in the desert. This house offers 5 bedrooms and 4.5 baths, huge walk in closets, a 3 car garage, a fireplace, large kitchen, and is perfect for entertaining or raising a family. The back yard is built for enjoyment with a spacious pool and not one but two sitting areas not to mention grass for the kids or pets. Palm trees are all around the property making this your escape from life. Hurry, this one won't last long!
Home Details
Home Type
- Single Family
Est. Annual Taxes
- $4,383
Year Built
- Built in 2005
Lot Details
- 0.28 Acre Lot
- Desert faces the front of the property
- Block Wall Fence
HOA Fees
- $90 Monthly HOA Fees
Parking
- 2 Open Parking Spaces
- 3 Car Garage
Home Design
- Wood Frame Construction
- Tile Roof
- Block Exterior
- Stone Exterior Construction
- Stucco
Interior Spaces
- 3,783 Sq Ft Home
- 2-Story Property
- Vaulted Ceiling
- Gas Fireplace
- Double Pane Windows
- Solar Screens
- Mountain Views
- Security System Owned
- Washer and Dryer Hookup
Kitchen
- Breakfast Bar
- Built-In Microwave
- Kitchen Island
- Granite Countertops
Flooring
- Carpet
- Stone
- Tile
Bedrooms and Bathrooms
- 5 Bedrooms
- Primary Bathroom is a Full Bathroom
- 4.5 Bathrooms
- Dual Vanity Sinks in Primary Bathroom
- Bathtub With Separate Shower Stall
Outdoor Features
- Private Pool
- Covered patio or porch
Schools
- Laveen Elementary School
- Vista Del Sur Accelerated Middle School
- Cesar Chavez High School
Utilities
- Refrigerated Cooling System
- Heating System Uses Natural Gas
- High Speed Internet
Listing and Financial Details
- Tax Lot 322
- Assessor Parcel Number 300-10-464
Community Details
Overview
- Association fees include ground maintenance
- Dobbins Point Association, Phone Number (602) 437-4777
- Built by Greystone
- Dobbins Point Subdivision, Vanderbilt Floorplan
Recreation
- Bike Trail
Ownership History
Purchase Details
Home Financials for this Owner
Home Financials are based on the most recent Mortgage that was taken out on this home.Purchase Details
Home Financials for this Owner
Home Financials are based on the most recent Mortgage that was taken out on this home.Purchase Details
Home Financials for this Owner
Home Financials are based on the most recent Mortgage that was taken out on this home.Purchase Details
Home Financials for this Owner
Home Financials are based on the most recent Mortgage that was taken out on this home.Purchase Details
Home Financials for this Owner
Home Financials are based on the most recent Mortgage that was taken out on this home.Purchase Details
Home Financials for this Owner
Home Financials are based on the most recent Mortgage that was taken out on this home.Purchase Details
Purchase Details
Home Financials for this Owner
Home Financials are based on the most recent Mortgage that was taken out on this home.Similar Homes in the area
Home Values in the Area
Average Home Value in this Area
Purchase History
| Date | Type | Sale Price | Title Company |
|---|---|---|---|
| Warranty Deed | $650,000 | Allied Title | |
| Warranty Deed | $272,500 | Great American Title Agency | |
| Warranty Deed | -- | Great American Title Agency | |
| Interfamily Deed Transfer | -- | Great American Title Agency | |
| Quit Claim Deed | -- | None Available | |
| Trustee Deed | $206,300 | Fidelity Natl Title Ins Co | |
| Quit Claim Deed | -- | None Available | |
| Corporate Deed | $559,926 | North American Title Co |
Mortgage History
| Date | Status | Loan Amount | Loan Type |
|---|---|---|---|
| Previous Owner | $280,905 | Purchase Money Mortgage | |
| Previous Owner | $280,905 | Purchase Money Mortgage | |
| Previous Owner | $280,905 | Purchase Money Mortgage | |
| Previous Owner | $150,000 | Unknown | |
| Previous Owner | $549,000 | Unknown | |
| Previous Owner | $464,000 | Unknown | |
| Previous Owner | $359,926 | New Conventional |
Property History
| Date | Event | Price | Change | Sq Ft Price |
|---|---|---|---|---|
| 07/08/2025 07/08/25 | For Sale | $850,000 | +30.8% | $225 / Sq Ft |
| 08/22/2022 08/22/22 | Sold | $650,000 | -3.7% | $172 / Sq Ft |
| 07/05/2022 07/05/22 | Price Changed | $675,000 | -2.9% | $178 / Sq Ft |
| 07/04/2022 07/04/22 | Price Changed | $695,000 | -0.7% | $184 / Sq Ft |
| 06/20/2022 06/20/22 | For Sale | $699,999 | 0.0% | $185 / Sq Ft |
| 06/08/2022 06/08/22 | Pending | -- | -- | -- |
| 06/05/2022 06/05/22 | For Sale | $699,999 | -- | $185 / Sq Ft |
Tax History Compared to Growth
Tax History
| Year | Tax Paid | Tax Assessment Tax Assessment Total Assessment is a certain percentage of the fair market value that is determined by local assessors to be the total taxable value of land and additions on the property. | Land | Improvement |
|---|---|---|---|---|
| 2025 | $4,569 | $32,868 | -- | -- |
| 2024 | $4,484 | $31,302 | -- | -- |
| 2023 | $4,484 | $45,630 | $9,120 | $36,510 |
| 2022 | $4,349 | $34,080 | $6,810 | $27,270 |
| 2021 | $4,383 | $33,370 | $6,670 | $26,700 |
| 2020 | $4,267 | $31,000 | $6,200 | $24,800 |
| 2019 | $4,278 | $30,010 | $6,000 | $24,010 |
| 2018 | $4,069 | $28,080 | $5,610 | $22,470 |
| 2017 | $3,848 | $25,050 | $5,010 | $20,040 |
| 2016 | $3,651 | $25,770 | $5,150 | $20,620 |
| 2015 | $3,289 | $24,380 | $4,870 | $19,510 |
Agents Affiliated with this Home
-
Kodi Riddle

Seller's Agent in 2025
Kodi Riddle
eXp Realty
(480) 624-8019
1 in this area
370 Total Sales
-
Sandy Solis

Seller Co-Listing Agent in 2025
Sandy Solis
eXp Realty
(424) 634-0529
1 in this area
39 Total Sales
-
Sean Warren

Seller's Agent in 2022
Sean Warren
eXp Realty
(480) 580-6764
2 in this area
43 Total Sales
Map
Source: Arizona Regional Multiple Listing Service (ARMLS)
MLS Number: 6412056
APN: 300-10-464
- 4615 W Corral Rd
- 4517 W Lodge Dr
- 9622 S 46th Ln
- 10212 S 47th Ave
- 4404 W Olney Ave
- 4423 W Lodge Dr
- 4306 W Summerside Rd
- 4860 W Sunrise Dr
- 9815 S 43rd Ln
- 4521 W Paseo Way
- 0 S 45th Dr Unit 6499921
- 4828 W Stargazer Place
- 4429 W Paseo Way
- 4818 W Capistrano Ave
- 4737 W Capistrano Ave
- 4830 W Capistrano Ave
- 4808 W San Gabriel Ave
- 4831 W Capistrano Ave
- 10512 S 48th Glen
- 4004 W Sunrise Dr Unit 4
