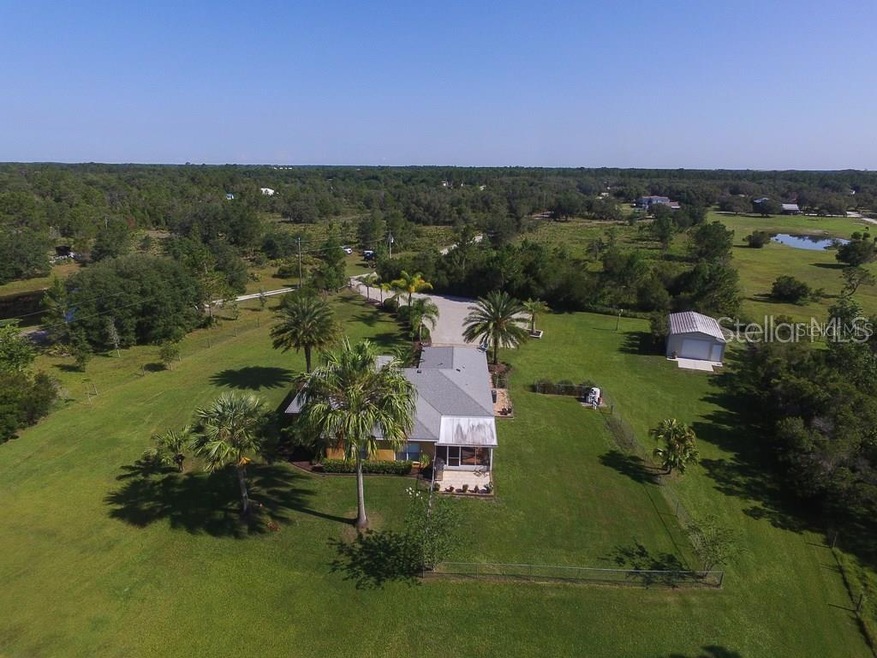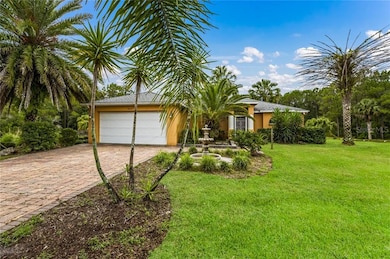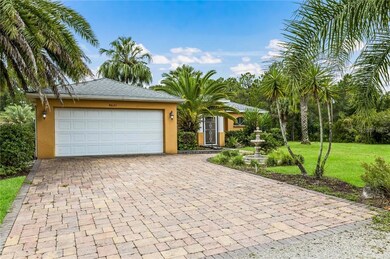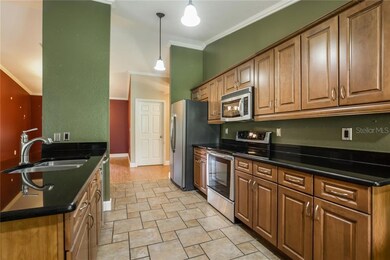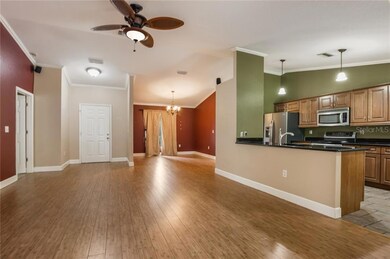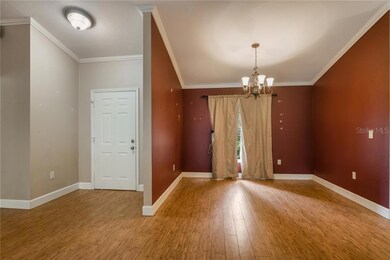
4621 405th St E Myakka City, FL 34251
Myakka City NeighborhoodHighlights
- 6.06 Acre Lot
- Wooded Lot
- Sun or Florida Room
- R. Dan Nolan Middle School Rated A-
- Ranch Style House
- Stone Countertops
About This Home
As of February 2025Nice block home on 6.6 acres. Non deed restricted property. 3 bedroom 2 bath - kitchen has raised panel wood cabinets, granite counter tops and stainless appliances. Dining room with open floor plan and crown molding throughout the home. Master bedroom has walk-in closet with built-in storage and linen closet. Master bath with dual sinks with marble counter tops. Marble counter top also in second bath. Bamboo floating laminate floor in living room. AC unit was installed in 2014. screened in lanai area, paver-lined drive to the attached 2 car garage. Outdoor space with open barn and concrete floors, paver-lined outer areas with fire pit, Chain link dog run area, pond. Parcel is heavily treed at the south end of property. Additional 2 car detached garage. Motivated seller!
Last Agent to Sell the Property
MATTHEW GUTHRIE AND ASSOCIATES REALTY LLC License #3281693 Listed on: 07/11/2019
Home Details
Home Type
- Single Family
Est. Annual Taxes
- $3,102
Year Built
- Built in 2001
Lot Details
- 6.06 Acre Lot
- North Facing Home
- Fenced
- Mature Landscaping
- Wooded Lot
- Landscaped with Trees
Parking
- 2 Car Attached Garage
Home Design
- Ranch Style House
- Traditional Architecture
- Slab Foundation
- Shingle Roof
- Block Exterior
Interior Spaces
- 1,797 Sq Ft Home
- Crown Molding
- French Doors
- Family Room Off Kitchen
- Breakfast Room
- Formal Dining Room
- Sun or Florida Room
Kitchen
- Eat-In Kitchen
- Cooktop
- Microwave
- Dishwasher
- Stone Countertops
- Disposal
Flooring
- Carpet
- Ceramic Tile
Bedrooms and Bathrooms
- 3 Bedrooms
- Walk-In Closet
- 2 Full Bathrooms
Laundry
- Laundry Room
- Dryer
- Washer
Outdoor Features
- Exterior Lighting
- Shed
Horse Facilities and Amenities
- Zoned For Horses
Utilities
- Central Heating and Cooling System
- Well
- Cable TV Available
Community Details
- No Home Owners Association
- Myakka Sub Community
- Myakka Woods 27 Ph I Subdivision
Listing and Financial Details
- Down Payment Assistance Available
- Homestead Exemption
- Visit Down Payment Resource Website
- Tax Lot 1
- Assessor Parcel Number 58403609
Ownership History
Purchase Details
Home Financials for this Owner
Home Financials are based on the most recent Mortgage that was taken out on this home.Purchase Details
Home Financials for this Owner
Home Financials are based on the most recent Mortgage that was taken out on this home.Purchase Details
Home Financials for this Owner
Home Financials are based on the most recent Mortgage that was taken out on this home.Purchase Details
Home Financials for this Owner
Home Financials are based on the most recent Mortgage that was taken out on this home.Purchase Details
Home Financials for this Owner
Home Financials are based on the most recent Mortgage that was taken out on this home.Purchase Details
Home Financials for this Owner
Home Financials are based on the most recent Mortgage that was taken out on this home.Purchase Details
Home Financials for this Owner
Home Financials are based on the most recent Mortgage that was taken out on this home.Similar Homes in the area
Home Values in the Area
Average Home Value in this Area
Purchase History
| Date | Type | Sale Price | Title Company |
|---|---|---|---|
| Quit Claim Deed | $100 | None Listed On Document | |
| Warranty Deed | $510,000 | Sunbelt Title | |
| Warranty Deed | $310,000 | Stewart Title Company | |
| Warranty Deed | $300,000 | Stewart Title Co | |
| Warranty Deed | $260,000 | Manatee Pinellas Title | |
| Warranty Deed | $239,000 | Manatee Pinellas Title | |
| Warranty Deed | $108,900 | -- |
Mortgage History
| Date | Status | Loan Amount | Loan Type |
|---|---|---|---|
| Open | $433,500 | New Conventional | |
| Previous Owner | $310,000 | VA | |
| Previous Owner | $290,191 | FHA | |
| Previous Owner | $49,000 | Credit Line Revolving | |
| Previous Owner | $247,000 | Purchase Money Mortgage | |
| Previous Owner | $145,000 | Purchase Money Mortgage | |
| Previous Owner | $151,300 | New Conventional | |
| Previous Owner | $109,045 | FHA |
Property History
| Date | Event | Price | Change | Sq Ft Price |
|---|---|---|---|---|
| 02/28/2025 02/28/25 | Sold | $510,000 | -7.3% | $284 / Sq Ft |
| 12/20/2024 12/20/24 | Pending | -- | -- | -- |
| 11/09/2024 11/09/24 | For Sale | $550,000 | +77.4% | $306 / Sq Ft |
| 10/01/2019 10/01/19 | Sold | $310,000 | -3.1% | $173 / Sq Ft |
| 08/11/2019 08/11/19 | Pending | -- | -- | -- |
| 07/31/2019 07/31/19 | Price Changed | $320,000 | -1.5% | $178 / Sq Ft |
| 07/26/2019 07/26/19 | Price Changed | $325,000 | -1.5% | $181 / Sq Ft |
| 07/17/2019 07/17/19 | Price Changed | $330,000 | -1.5% | $184 / Sq Ft |
| 07/09/2019 07/09/19 | For Sale | $335,000 | -- | $186 / Sq Ft |
Tax History Compared to Growth
Tax History
| Year | Tax Paid | Tax Assessment Tax Assessment Total Assessment is a certain percentage of the fair market value that is determined by local assessors to be the total taxable value of land and additions on the property. | Land | Improvement |
|---|---|---|---|---|
| 2024 | $5,849 | $482,224 | $154,530 | $327,694 |
| 2023 | $5,849 | $475,942 | $154,530 | $321,412 |
| 2022 | $4,987 | $374,167 | $96,960 | $277,207 |
| 2021 | $4,135 | $273,489 | $60,600 | $212,889 |
| 2020 | $3,936 | $241,519 | $60,600 | $180,919 |
| 2019 | $3,123 | $220,963 | $0 | $0 |
| 2018 | $3,102 | $216,843 | $49,692 | $167,151 |
| 2017 | $3,289 | $201,747 | $0 | $0 |
| 2016 | $1,666 | $122,876 | $0 | $0 |
| 2015 | $1,685 | $122,022 | $0 | $0 |
| 2014 | $1,685 | $121,054 | $0 | $0 |
| 2013 | $1,678 | $119,265 | $0 | $0 |
Agents Affiliated with this Home
-
Meredith Van Vaals

Seller's Agent in 2025
Meredith Van Vaals
COLDWELL BANKER REALTY
(612) 716-4784
1 in this area
35 Total Sales
-
Christine Walker

Buyer's Agent in 2025
Christine Walker
PREFERRED SHORE LLC
(941) 779-4342
1 in this area
127 Total Sales
-
Devon Darsey

Seller's Agent in 2019
Devon Darsey
MATTHEW GUTHRIE AND ASSOCIATES REALTY LLC
(941) 448-3432
28 Total Sales
-
Belitza Cadiz

Buyer's Agent in 2019
Belitza Cadiz
RE/MAX
(813) 298-7864
57 Total Sales
Map
Source: Stellar MLS
MLS Number: A4440660
APN: 584.0360-9
- 40610 State Road 64 E
- 5424 Wauchula Rd
- 5382 Wauchula Rd
- 2607 405th Ct E
- 40411 20th Place E
- 41025 20th Place E
- 1116 406th Ct E
- 41015 11th Ave E
- 6204 Juel Gill Rd
- 38603 Taylor Rd
- 39605 Taylor Rd
- 38203 8th St E
- 424 Logue Rd
- 1455 S Duette Rd
- 0 Florida 64
- 0 73rd Ave E Unit MFRC7509007
- 7735 Wauchula Rd
- 7745 Wauchula Rd
- 46225 Mcleod Rd
- 73rd Ave E
