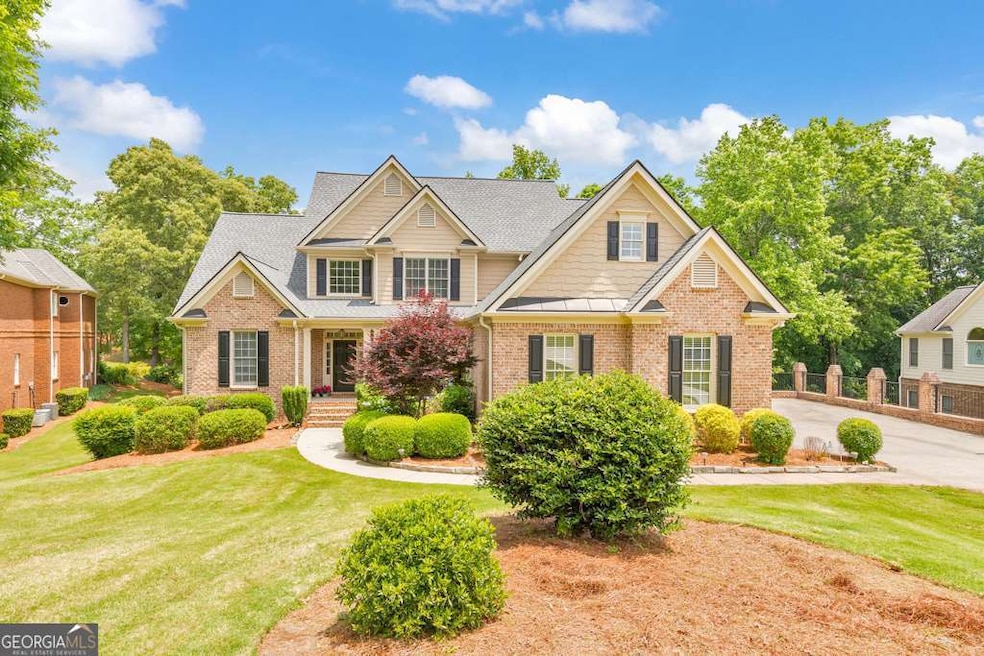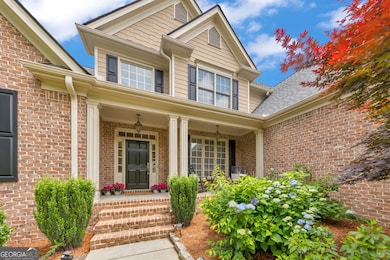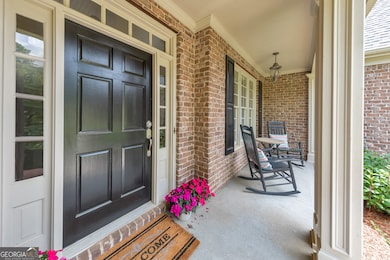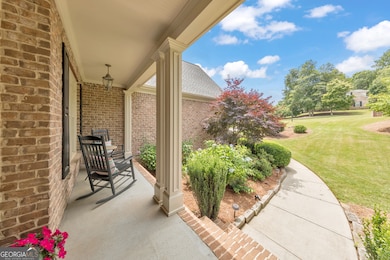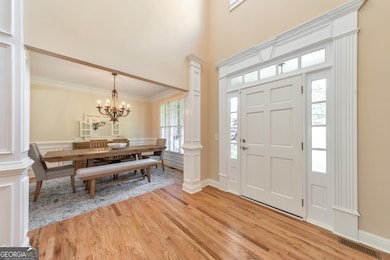Buyer can receive a $5,960 lender credit toward closing costs with financing through Hunter McElroy at Supreme Lending! Welcome to your dream home in the prestigious Royal Lakes Golf & Country Club! Fresh paint on the main and upper levels! This stunning 6 bedroom, 5 bathroom residence offers luxurious living, golf course views, and an abundance of space for entertaining and everyday comfort. Step onto the charming front porch and into a grand 2-story foyer that sets the tone for the elegance throughout. The separate formal dining room leads seamlessly into the updated kitchen, featuring white cabinetry, granite countertops, and a sunny breakfast room. The impressive 2-story family room boasts a cozy fireplace, while a separate living room/den offers added flexibility. The main-level primary suite is a true retreat with tray ceilings, a spa-inspired ensuite bathroom complete with double vanities, a whirlpool tub, separate shower, and a large walk-in closet. A convenient laundry room and a full guest bathroom are also located on the main level. Upstairs, you'll find two secondary bedrooms with private ensuite bathrooms, plus a third bedroom with an oversized attached bonus room-perfect for a playroom, office, or guest retreat. The finished basement is ideal for multigenerational living or guests, featuring a full in-law suite with a second kitchen, living/bonus room, two bedrooms, a full bathroom, and a spacious storage room. Enjoy outdoor living on the rear deck or the covered, screened-in porch below, both offering peaceful views of the backyard and the 13th hole of the golf course. A spacious 3-car garage completes the home. Royal Lakes is an amenity-rich community offering a championship golf course, clubhouse, tennis courts, resort-style pool with waterslide and splash pad, scenic lakes, and more. All this in a prime location with easy access to I-85, Lake Lanier, and fantastic shopping and dining options. Don't miss your chance to live in one of the area's most sought-after communities!

