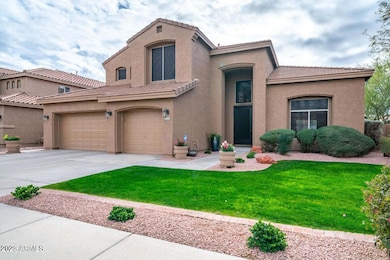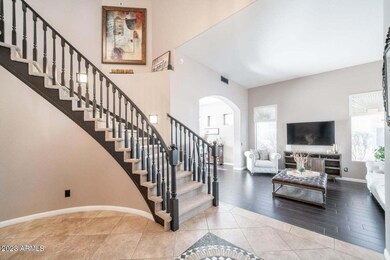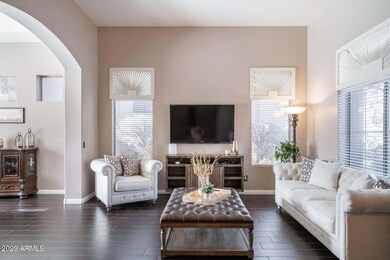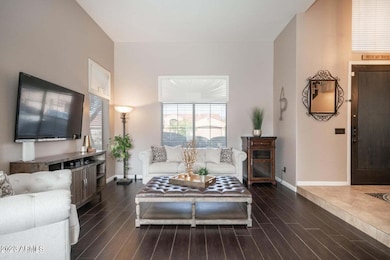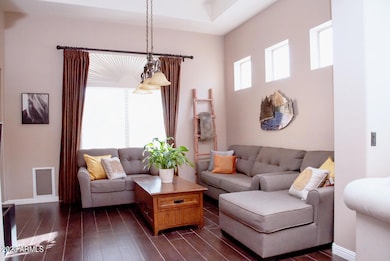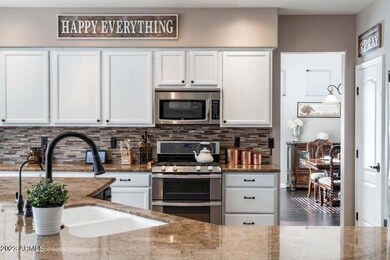4621 E Kirkland Rd Phoenix, AZ 85050
Desert Ridge NeighborhoodHighlights
- Golf Course Community
- Private Pool
- Furnished
- Desert Trails Elementary School Rated A
- Mountain View
- Granite Countertops
About This Home
FULLY FURNISHED Leasing NOW through December 20! Desert Ridge home that INCLUDES ALL UTILITIES, plus internet, light housekeeping, gardening and pool service! Large owner's suite and bathroom with dual sinks and walk-in closet. One guest bedroom on the first floor can also function as an office. The open kitchen concept flows into a great room with a pull-out sofa bed and backyard with private pool and patio areas. Desert Ridge is THE place to be with hiking trails, shopping, world-class dining and entertainment. This home is in a quiet neighborhood, while near the Loop 101 and some of AZ's largest events such as Barret Jackson and Waste Managment Phoenix Open. It is also within the boundaries of Pinnacle High School. Consider this your temporary home, today.
Home Details
Home Type
- Single Family
Est. Annual Taxes
- $4,924
Year Built
- Built in 1997
Lot Details
- 8,418 Sq Ft Lot
- Block Wall Fence
- Front and Back Yard Sprinklers
- Sprinklers on Timer
- Grass Covered Lot
HOA Fees
- $37 Monthly HOA Fees
Parking
- 2 Car Garage
Home Design
- Wood Frame Construction
- Tile Roof
- Stucco
Interior Spaces
- 3,051 Sq Ft Home
- 2-Story Property
- Furnished
- Ceiling Fan
- Solar Screens
- Family Room with Fireplace
- Mountain Views
Kitchen
- Eat-In Kitchen
- Breakfast Bar
- Gas Cooktop
- Built-In Microwave
- Kitchen Island
- Granite Countertops
Flooring
- Carpet
- Tile
Bedrooms and Bathrooms
- 4 Bedrooms
- Primary Bathroom is a Full Bathroom
- 3 Bathrooms
- Double Vanity
- Bathtub With Separate Shower Stall
Laundry
- Laundry in unit
- Dryer
- Washer
Outdoor Features
- Private Pool
- Covered Patio or Porch
- Outdoor Storage
Schools
- Desert Trails Elementary School
- Explorer Middle School
- Pinnacle High School
Utilities
- Zoned Heating and Cooling System
- Heating System Uses Natural Gas
- High Speed Internet
- Cable TV Available
Listing and Financial Details
- $50 Move-In Fee
- Rent includes internet, electricity, gas, water, utility caps apply, sewer, sec system monitorng, repairs, rental tax, pool service - full, maid service, linen, gardening service, garbage collection, dishes
- 2-Month Minimum Lease Term
- $50 Application Fee
- Tax Lot 66
- Assessor Parcel Number 212-32-223
Community Details
Overview
- Desert Ridge Association, Phone Number (480) 551-4300
- Desert Ridge Parcel 7.5 Subdivision
Recreation
- Golf Course Community
- Bike Trail
Pet Policy
- Pets Allowed
Map
Source: Arizona Regional Multiple Listing Service (ARMLS)
MLS Number: 6581869
APN: 212-32-223
- 4511 E Kirkland Rd
- 4637 E Daley Ln
- 4706 E Via Montoya Dr
- 22236 N 48th St
- 4715 E Via Montoya Dr
- 4821 E Kirkland Rd
- 4825 E Kirkland Rd
- 4719 E Adobe Dr
- 4624 E Jaeger Rd
- 4705 E Jaeger Rd
- 4516 E Walter Way
- 4621 E Walter Way
- 4536 E Walter Way
- 23113 N 47th St
- 4615 E Navigator Ln
- 23213 N 44th Place
- 4630 E Navigator Ln
- 21808 N 48th Place
- 23116 N 41st St
- 4622 E Casitas Del Rio Dr
- 4711 E Daley Ln
- 4303 E Hamblin Dr
- 4632 E Mossman Rd
- 4520 E Mossman Rd
- 4514 E Melinda Ln
- 4343 E Mossman Rd
- 4847 E Abraham Ln
- 4900 E Deer Valley Dr
- 4066 E Melinda Ln
- 5222 E Hashknife Rd
- 4421 E Lone Cactus Dr
- 21844 N 41st St
- 21842 N 40th Place
- 22463 N 54th St
- 21150 N Tatum Blvd
- 21829 N 40th Place
- 3935 E Rough Rider Rd
- 3935 E Rough Rider Rd Unit 1352
- 3935 E Rough Rider Rd Unit 1025
- 3935 E Rough Rider Rd Unit 1322

