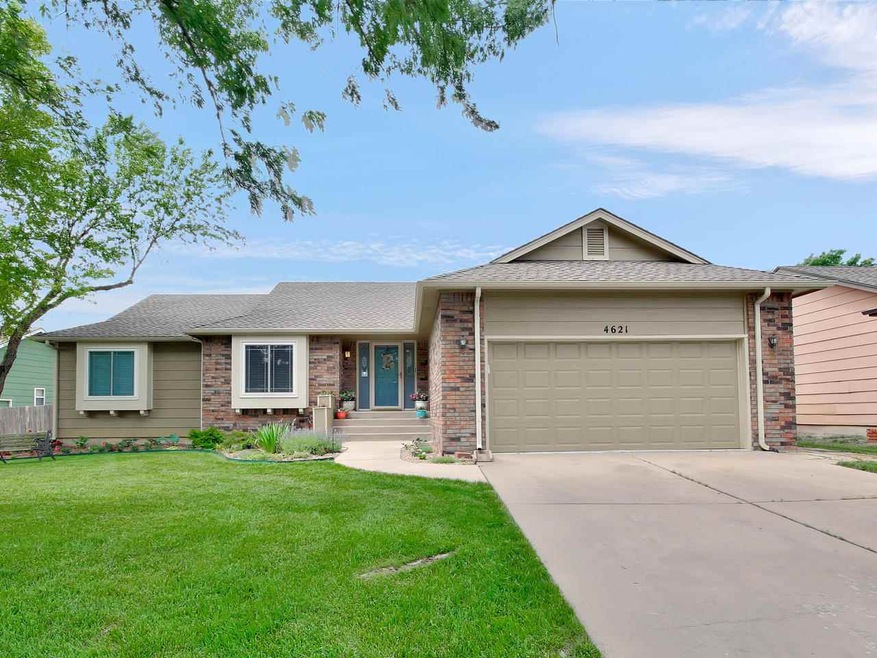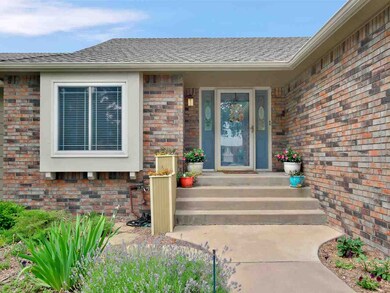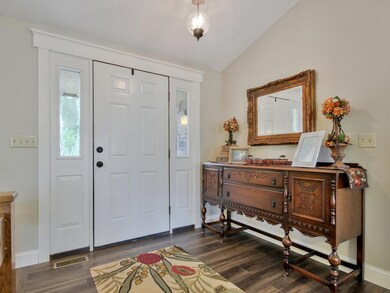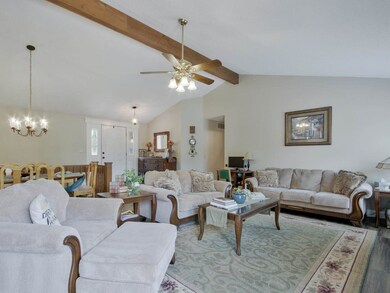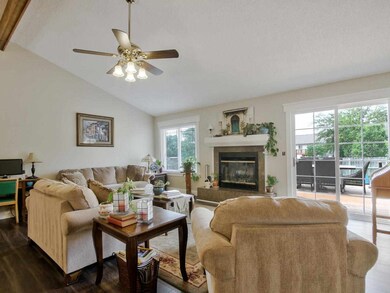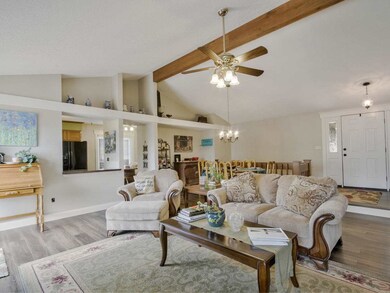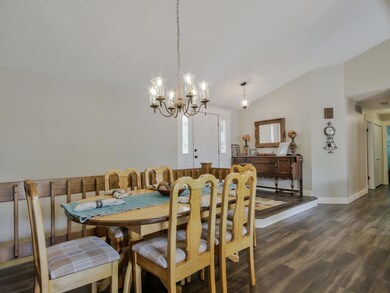
4621 Farmstead St Bel Aire, KS 67220
Highlights
- Community Lake
- Vaulted Ceiling
- Bonus Room
- Deck
- Ranch Style House
- Formal Dining Room
About This Home
As of August 2019Come see this charming ranch-style home with lots of curb appeal! Nestled on a quiet neighborhood street in Bel Aire you'll love the convenience of this location being so close to all the major highways. The home was recently updated inside and out and features beautiful new luxury vinyl plank floors throughout the main level with new white trim and neutral paint! The home also has newer siding and a 50-year impact resistant roof, and a wood privacy fence that was just replaced on one side. On the main level you'll find the spacious living room with vaulted ceilings, kitchen with granite tile countertops and the attached dining area, as well as the formal dining room. There are also three bedroom including the master suite on the main level. The basement has a large family room with a wet bar with beer taps and two additional bedrooms. There is also another finished room in the basement that could be used as an office or extra storage. Schedule your showing today!
Last Agent to Sell the Property
Ipek Born
Berkshire Hathaway PenFed Realty License #00235704 Listed on: 06/06/2019
Home Details
Home Type
- Single Family
Est. Annual Taxes
- $2,852
Year Built
- Built in 1985
Lot Details
- 9,583 Sq Ft Lot
- Wood Fence
- Sprinkler System
HOA Fees
- $10 Monthly HOA Fees
Home Design
- Ranch Style House
- Frame Construction
- Composition Roof
Interior Spaces
- Wet Bar
- Vaulted Ceiling
- Ceiling Fan
- Gas Fireplace
- Window Treatments
- Family Room
- Formal Dining Room
- Bonus Room
- Laminate Flooring
- Storm Doors
Kitchen
- Oven or Range
- Electric Cooktop
- Range Hood
- Dishwasher
- Disposal
Bedrooms and Bathrooms
- 5 Bedrooms
- 3 Full Bathrooms
- Bathtub and Shower Combination in Primary Bathroom
Laundry
- Laundry Room
- Laundry on main level
Finished Basement
- Basement Fills Entire Space Under The House
- Bedroom in Basement
- Finished Basement Bathroom
- Basement Storage
- Natural lighting in basement
Parking
- 2 Car Attached Garage
- Garage Door Opener
Outdoor Features
- Deck
- Rain Gutters
Schools
- Gammon Elementary School
- Stucky Middle School
- Heights High School
Utilities
- Forced Air Heating and Cooling System
- Heating System Uses Gas
Community Details
- Association fees include gen. upkeep for common ar
- Bel Aire Heights Subdivision
- Community Lake
Listing and Financial Details
- Assessor Parcel Number 20173-096-24-0-43-02-009.00
Ownership History
Purchase Details
Home Financials for this Owner
Home Financials are based on the most recent Mortgage that was taken out on this home.Purchase Details
Home Financials for this Owner
Home Financials are based on the most recent Mortgage that was taken out on this home.Purchase Details
Home Financials for this Owner
Home Financials are based on the most recent Mortgage that was taken out on this home.Similar Homes in the area
Home Values in the Area
Average Home Value in this Area
Purchase History
| Date | Type | Sale Price | Title Company |
|---|---|---|---|
| Warranty Deed | -- | Security 1St Title Llc | |
| Warranty Deed | -- | None Available | |
| Warranty Deed | -- | -- |
Mortgage History
| Date | Status | Loan Amount | Loan Type |
|---|---|---|---|
| Open | $173,000 | New Conventional | |
| Closed | $185,000 | New Conventional | |
| Previous Owner | $153,994 | VA | |
| Previous Owner | $157,500 | VA | |
| Previous Owner | $35,000 | Credit Line Revolving | |
| Previous Owner | $93,500 | No Value Available |
Property History
| Date | Event | Price | Change | Sq Ft Price |
|---|---|---|---|---|
| 08/12/2019 08/12/19 | Sold | -- | -- | -- |
| 07/05/2019 07/05/19 | Pending | -- | -- | -- |
| 07/03/2019 07/03/19 | Price Changed | $215,000 | -1.8% | $74 / Sq Ft |
| 06/21/2019 06/21/19 | Price Changed | $219,000 | -2.2% | $75 / Sq Ft |
| 06/06/2019 06/06/19 | For Sale | $224,000 | +31.8% | $77 / Sq Ft |
| 04/24/2012 04/24/12 | Sold | -- | -- | -- |
| 03/08/2012 03/08/12 | Pending | -- | -- | -- |
| 01/11/2012 01/11/12 | For Sale | $170,000 | -- | $58 / Sq Ft |
Tax History Compared to Growth
Tax History
| Year | Tax Paid | Tax Assessment Tax Assessment Total Assessment is a certain percentage of the fair market value that is determined by local assessors to be the total taxable value of land and additions on the property. | Land | Improvement |
|---|---|---|---|---|
| 2025 | $3,896 | $33,132 | $6,900 | $26,232 |
| 2023 | $3,896 | $28,566 | $4,876 | $23,690 |
| 2022 | $3,586 | $25,312 | $4,600 | $20,712 |
| 2021 | $1,816 | $24,840 | $3,220 | $21,620 |
| 2020 | $3,363 | $22,862 | $3,220 | $19,642 |
| 2019 | $2,958 | $20,114 | $3,220 | $16,894 |
| 2018 | $2,932 | $19,861 | $3,220 | $16,641 |
| 2017 | $2,853 | $0 | $0 | $0 |
| 2016 | $2,713 | $0 | $0 | $0 |
| 2015 | $2,685 | $0 | $0 | $0 |
| 2014 | $2,557 | $0 | $0 | $0 |
Agents Affiliated with this Home
-
I
Seller's Agent in 2019
Ipek Born
Berkshire Hathaway PenFed Realty
-

Buyer's Agent in 2019
Howard Hancock
Berkshire Hathaway PenFed Realty
(316) 640-5373
1 in this area
12 Total Sales
-

Seller's Agent in 2012
Phyllis Zimmerman
Berkshire Hathaway PenFed Realty
(316) 734-7411
3 in this area
150 Total Sales
-

Seller Co-Listing Agent in 2012
Carla Bingenheimer
Berkshire Hathaway PenFed Realty
(316) 734-7494
3 in this area
97 Total Sales
-
K
Buyer's Agent in 2012
KAREN WILKINS
J.P. Weigand & Sons
Map
Source: South Central Kansas MLS
MLS Number: 567682
APN: 096-24-0-43-02-009.00
- 6222 Danbury St
- 4566 Westlake Ct
- 4319 N Edgemoor St
- 4551 N Rushwood Ct
- 5240 E Ashton Ct
- 5209 E Ashton St
- 4545 N Rushwood Ct
- 4441 N Rushwood Ct
- 6012 E Perryton St
- 5941 E Wildfire
- 4141 Clarendon St
- 4359 N Rushwood Ct
- 6609 E Summerside Place
- 6005 Forbes St
- 6866 E Odessa Ct
- 6175 Quail Ridge Ct
- 8235 E Summerside Place
- 8385 E Summerside Place
- 8381 E Summerside Place
- 4251 N Rushwood Ct
