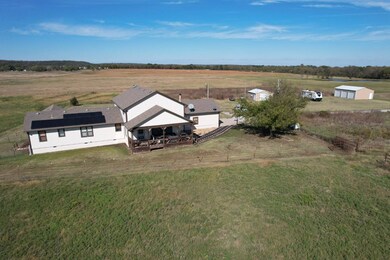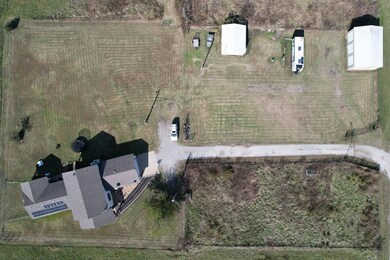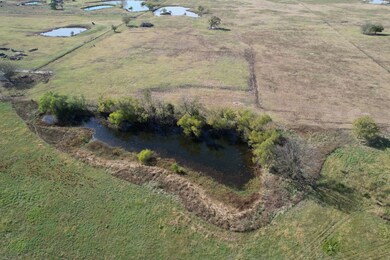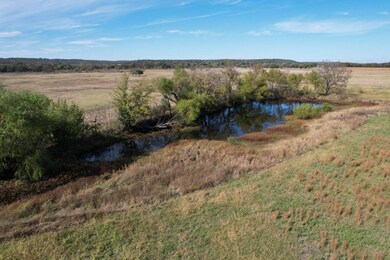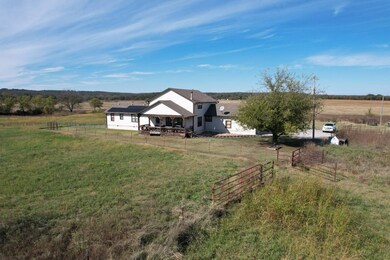Estimated payment $2,730/month
Highlights
- Horse Property
- Deck
- 1 Fireplace
- Beggs Elementary School Rated A
- Wood Burning Stove
- Covered Patio or Porch
About This Home
Welcome to this inviting rural homestead offering 3,244± square feet of living space (per courthouse records). This well-designed home features 3 bedrooms, 2.5 baths, a loft flex room, two spacious living areas, and a two-car garage. The open kitchen is the heart of the home, complete with an island, an induction stove, generous pantry, and beautiful and ample knotty wood cabinetry. The primary suite includes His & Hers closets, while the lower-level bedrooms share a convenient Jack & Jill bathroom. Modern upgrades such as owned solar panels, smart thermostats, and a water softener system add both comfort and efficiency. Outdoor living is equally appealing, with three covered porches and a new walkway connecting the driveway to the south entrance. The property is enhanced by scattered mature trees and a year-round pond that adds beauty and utility to the landscape. The land is perimeter fenced and cross-fenced, perfect for livestock or hobby farming, and accessed by a private drive off a main paved county road. For those needing workspace or extra storage, there are two shops on-site: a 20x24 shop with electric (on a separate meter from the home), wood-burning heat, and an 8'T x 10'W door, plus a 36x24 shop with three 8'T x 9'W doors and a 36" walkthrough door. Conveniently located just 10 minutes from Beggs, 25 minutes from Okmulgee, 40 minutes from Tulsa, and less than an hour from Heyburn Lake, this property offers the perfect balance of rural tranquility and easy access to nearby towns and recreation.
Property Details
Home Type
- Multi-Family
Est. Annual Taxes
- $3,814
Year Built
- Built in 2004
Lot Details
- 10 Acre Lot
- Landscaped with Trees
Parking
- 2 Car Attached Garage
- Driveway
Home Design
- Property Attached
- Frame Construction
- Asphalt Roof
- HardiePlank Siding
Interior Spaces
- 3,244 Sq Ft Home
- 2-Story Property
- 1 Fireplace
- Wood Burning Stove
- Crawl Space
Kitchen
- Oven
- Dishwasher
- Disposal
Flooring
- Carpet
- Laminate
Bedrooms and Bathrooms
- 3 Bedrooms
Outdoor Features
- Horse Property
- Deck
- Covered Patio or Porch
- Separate Outdoor Workshop
- Shed
Utilities
- Central Air
- Heating Available
- Septic Tank
Map
Home Values in the Area
Average Home Value in this Area
Tax History
| Year | Tax Paid | Tax Assessment Tax Assessment Total Assessment is a certain percentage of the fair market value that is determined by local assessors to be the total taxable value of land and additions on the property. | Land | Improvement |
|---|---|---|---|---|
| 2025 | $3,814 | $42,328 | $6,000 | $36,328 |
| 2024 | $3,814 | $41,095 | $6,000 | $35,095 |
| 2023 | $3,707 | $40,170 | $6,000 | $34,170 |
| 2022 | $3,628 | $39,000 | $6,000 | $33,000 |
| 2021 | $3,061 | $31,061 | $6,000 | $25,061 |
| 2020 | $3,011 | $31,680 | $6,000 | $25,680 |
| 2019 | $3,054 | $32,280 | $6,000 | $26,280 |
| 2018 | $2,465 | $26,961 | $6,000 | $20,961 |
| 2017 | $2,318 | $27,000 | $6,000 | $21,000 |
| 2016 | $1,753 | $20,638 | $337 | $20,301 |
| 2015 | $1,789 | $20,037 | $337 | $19,700 |
| 2014 | $1,719 | $19,453 | $337 | $19,116 |
Property History
| Date | Event | Price | List to Sale | Price per Sq Ft | Prior Sale |
|---|---|---|---|---|---|
| 10/29/2025 10/29/25 | For Sale | $460,000 | +41.5% | $142 / Sq Ft | |
| 12/03/2021 12/03/21 | Sold | $325,000 | -16.5% | $100 / Sq Ft | View Prior Sale |
| 08/02/2021 08/02/21 | Pending | -- | -- | -- | |
| 08/02/2021 08/02/21 | For Sale | $389,000 | +44.6% | $120 / Sq Ft | |
| 05/31/2018 05/31/18 | Sold | $269,000 | -1.1% | $83 / Sq Ft | View Prior Sale |
| 03/21/2018 03/21/18 | Pending | -- | -- | -- | |
| 03/21/2018 03/21/18 | For Sale | $272,000 | +114.2% | $84 / Sq Ft | |
| 03/26/2013 03/26/13 | Sold | $127,000 | -42.3% | $39 / Sq Ft | View Prior Sale |
| 11/21/2012 11/21/12 | Pending | -- | -- | -- | |
| 11/21/2012 11/21/12 | For Sale | $220,000 | -- | $68 / Sq Ft |
Purchase History
| Date | Type | Sale Price | Title Company |
|---|---|---|---|
| Warranty Deed | $325,000 | American Abstract & Title | |
| Warranty Deed | $325,000 | American Abstract And Title | |
| Warranty Deed | $269,000 | Apex Title & Closing Service | |
| Warranty Deed | $225,000 | None Available | |
| Warranty Deed | $16,000 | None Available | |
| Sheriffs Deed | -- | -- |
Mortgage History
| Date | Status | Loan Amount | Loan Type |
|---|---|---|---|
| Open | $319,113 | FHA | |
| Closed | $319,113 | FHA | |
| Previous Owner | $264,127 | FHA | |
| Previous Owner | $252,145 | Future Advance Clause Open End Mortgage |
Source: My State MLS
MLS Number: 11597653
APN: 0000-02-15N-11E-D-065-00
- 4606 Ferguson Rd
- 4320 N 135 Rd
- 7082 Garfield Rd
- 0 Carter Rd
- 3076 Alt 75
- 4224 Alt 75
- 2200 N 166 Rd
- 4324 Alt Hwy 75
- 7210 Brook St
- 120 N 160 Rd
- 0 Belcher Rd Unit 2520314
- 75 Ferguson Rd
- 3740 Belcher Rd
- 0 N 153rd Rd Unit 2541007
- 0 Hickory St
- 05 W 146th Rd
- 0 Bartlett Rd
- 6840 Hectorville Rd
- 5544 Lake Dr
- RC Bridgeport Plan at Meadowview Estates II
- 120 Newman Cir
- 18 E Fairlane Ct
- 14219 S Hickory Place
- 1271 E 143rd St
- 1285 S Cheyenne Rd
- 781 E 139th Place S
- 125 W Cleveland Ave
- 8607 E 164th Ct S
- 12302 S Yukon Ave
- 804 N Alabama Ave
- 1106 E Mcleod Ave
- 3151 E 144th St S
- 324 E 6th St
- 11421 S James Ave
- 805 N Ridgeway St
- 11729 S Vine St
- 12408 S Ash Ave
- 11131 S Kennedy Ct
- 3710 W 108th Ct S
- 11910 S Date Ave

