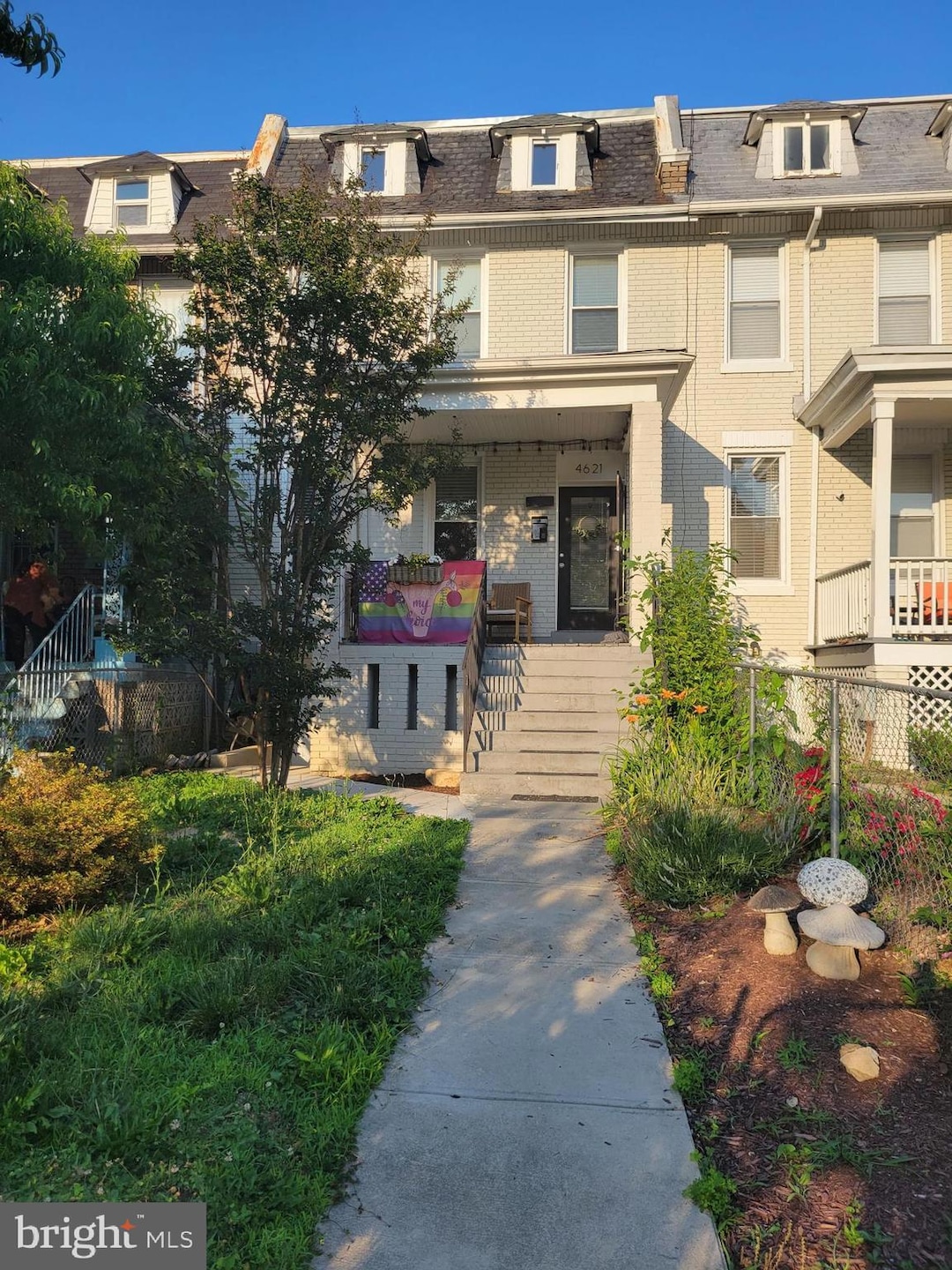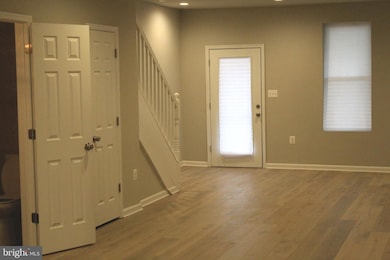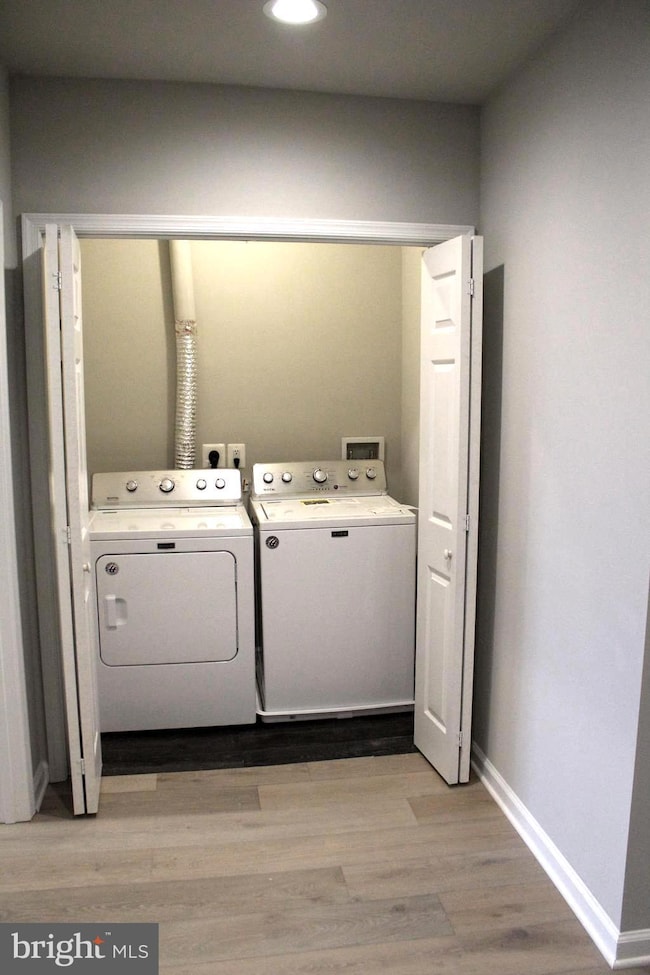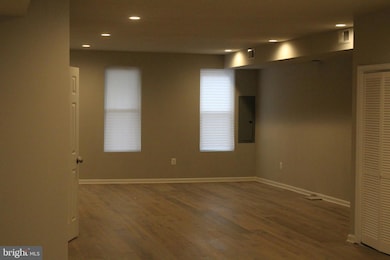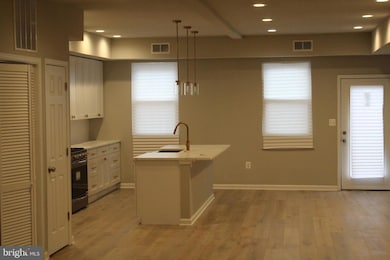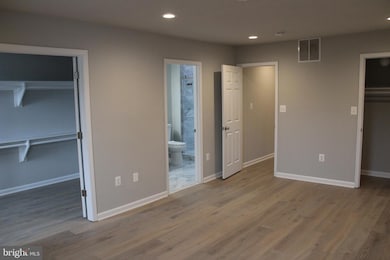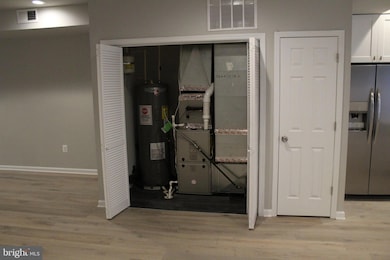4621 Georgia Ave NW Washington, DC 20011
Petworth NeighborhoodHighlights
- Colonial Architecture
- No HOA
- Forced Air Heating and Cooling System
About This Home
Excellent location! Walking distance to Petworth Metro and a 2 minute drive to downtown Silver Spring and Silver Spring Metro Station. Very Spacious newly renovated 3 BR, 2.5 BA home. Beautiful real hardwood flooring throughout, stainless steel appliances in gourmet kitchen Large bedrooms with big close spaces and there is an upstairs laundry closet. The master bedroom is fit for a king size bed with a large walk thru closet.plus another closet The MBR bathroom has rain showers under the sun-filled sky light surrounded by beautiful marble. And for your convenience..2 car parking in the rear driveway. Call helpful agent to view this luxury home rental
Townhouse Details
Home Type
- Townhome
Est. Annual Taxes
- $6,050
Year Built
- Built in 1918
Lot Details
- 2,434 Sq Ft Lot
Home Design
- Colonial Architecture
- Traditional Architecture
- Brick Exterior Construction
Interior Spaces
- Property has 2 Levels
Bedrooms and Bathrooms
- 3 Main Level Bedrooms
Parking
- Driveway
- Off-Street Parking
Utilities
- Forced Air Heating and Cooling System
- Natural Gas Water Heater
Listing and Financial Details
- Residential Lease
- Security Deposit $4,000
- Tenant pays for all utilities, water
- No Smoking Allowed
- 12-Month Min and 24-Month Max Lease Term
- Available 12/19/24
- $40 Application Fee
- Assessor Parcel Number 3015//0023
Community Details
Overview
- No Home Owners Association
- Brightwood Subdivision
Pet Policy
- Pets allowed on a case-by-case basis
- Pet Deposit $350
Map
Source: Bright MLS
MLS Number: DCDC2172082
APN: 3015-0023
- 4701 Georgia Ave NW
- 4711 Georgia Ave NW
- 1202 Decatur St NW
- 907 Buchanan St NW
- 4709 9th St NW
- 4800 Georgia Ave NW Unit 405
- 4800 Georgia Ave NW Unit 404
- 4800 Georgia Ave NW Unit 103
- 4804 Georgia Ave NW Unit 303
- 4523 Georgia Ave NW Unit 2
- 904 Emerson St NW
- 917 Emerson St NW
- 1116 Allison St NW
- 812 Emerson St NW
- 4800 Illinois Ave NW
- 828 Allison St NW
- 4914 9th St NW
- 4828 Illinois Ave NW
- 4922 9th St NW
- 805 Emerson St NW
- 4800 Georgia Ave NW Unit 405
- 4800 Georgia Ave NW Unit 201
- 4804 Georgia Ave NW Unit 303
- 4901 Georgia Ave NW
- 825 Emerson St NW
- 4317 Iowa Ave NW
- 805 Emerson St NW
- 4308 Georgia Ave NW Unit Sunny Petworth Condo
- 921 Farragut St NW Unit Petworth
- 822 Varnum St NW Unit ID1037716P
- 4916 7th St NW
- 5011 7th Place NW
- 4613 5th St NW
- 4418 5th St NW Unit Basement
- 723 Gallatin St NW
- 1426 Crittenden St NW Unit 1
- 4207 7th St NW
- 4207 7th St NW
- 1424 Decatur St NW
- 903 Hamilton St NW
