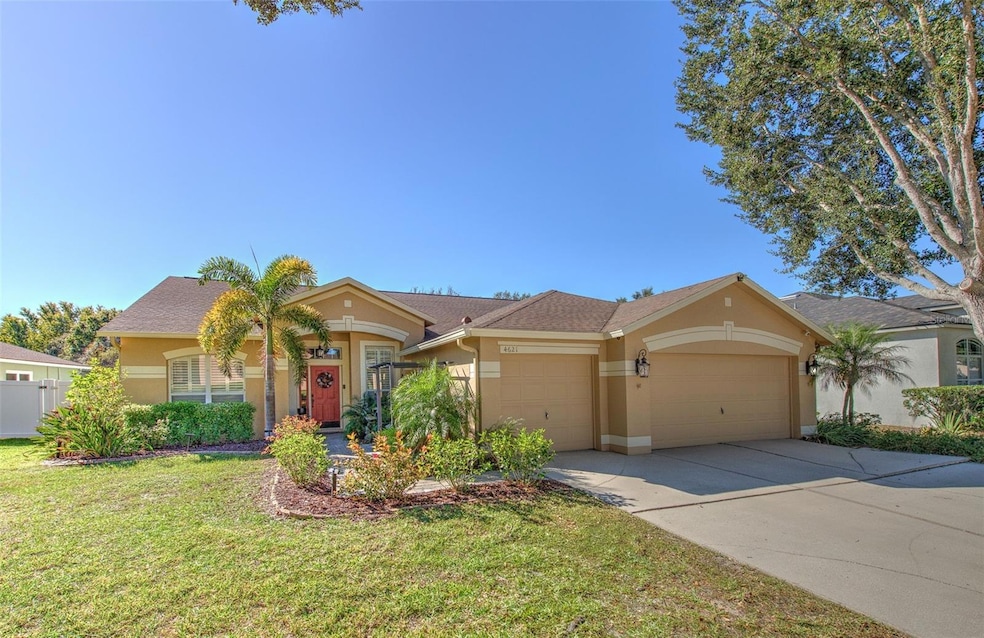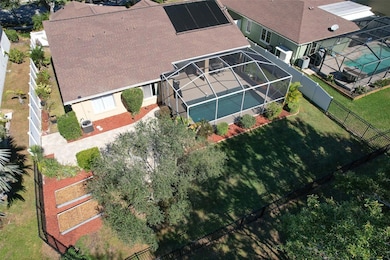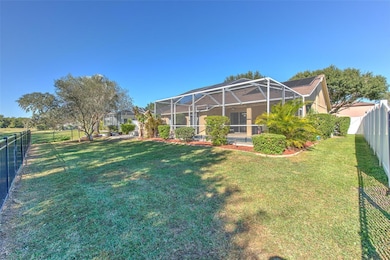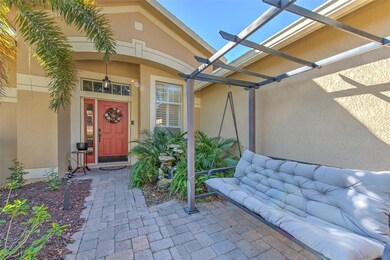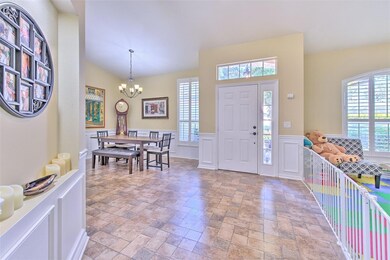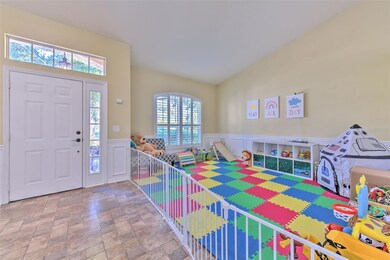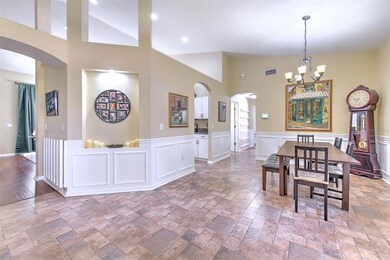4621 River Close Blvd Valrico, FL 33596
Estimated payment $3,260/month
Highlights
- Golf Course Community
- River Access
- Solar Heated In Ground Pool
- Cimino Elementary School Rated A-
- Oak Trees
- View of Trees or Woods
About This Home
Welcome to this three-car garage pool home with no rear neighbors offering the perfect blend of comfort, curb appeal, and outdoor living. Situated on an oversized conservation lot, this home provides privacy and peaceful natural views. The fully fenced backyard is designed for enjoyment, featuring a screened-in, solar-heated pool, dedicated fire pit area, and raised garden beds ready for your homegrown produce. Inside, the thoughtful split floor plan offers 4 bedrooms and 3 full bathrooms, including spacious living areas with vaulted ceilings, plantation shutters, and a bright kitchen with white cabinetry. The three-car garage provides abundant storage and flexibility for vehicles, hobbies, and equipment. Residents of Bloomingdale enjoy access to a private community park offering basketball courts, a playground, and trails just for the neighborhood. This home is also ideally located near top-rated schools, the Bloomingdale Golfers Club, and everyday conveniences like Publix, Starbucks, and Chick-Fil-A.
Listing Agent
FUTURE HOME REALTY INC Brokerage Phone: 813-855-4982 License #599766 Listed on: 11/21/2025

Home Details
Home Type
- Single Family
Est. Annual Taxes
- $5,604
Year Built
- Built in 2000
Lot Details
- 8,712 Sq Ft Lot
- Lot Dimensions are 65x115
- Cul-De-Sac
- Unincorporated Location
- North Facing Home
- Vinyl Fence
- Mature Landscaping
- Metered Sprinkler System
- Oak Trees
- Fruit Trees
- Garden
- Property is zoned PD
HOA Fees
- $20 Monthly HOA Fees
Parking
- 3 Car Attached Garage
- Workshop in Garage
- Garage Door Opener
- Driveway
- Secured Garage or Parking
Property Views
- Woods
- Park or Greenbelt
Home Design
- Contemporary Architecture
- Slab Foundation
- Shingle Roof
- Block Exterior
- Stucco
Interior Spaces
- 2,298 Sq Ft Home
- 1-Story Property
- Vaulted Ceiling
- Ceiling Fan
- Shades
- Plantation Shutters
- Drapes & Rods
- Blinds
- Sliding Doors
- Great Room
- Family Room
- Separate Formal Living Room
- Formal Dining Room
- Inside Utility
Kitchen
- Breakfast Bar
- Walk-In Pantry
- Range
- Microwave
- Dishwasher
- Granite Countertops
- Solid Wood Cabinet
- Disposal
- Reverse Osmosis System
Flooring
- Laminate
- Tile
Bedrooms and Bathrooms
- 4 Bedrooms
- Split Bedroom Floorplan
- Walk-In Closet
- 3 Full Bathrooms
- Private Water Closet
- Hydromassage or Jetted Bathtub
- Bathtub with Shower
- Garden Bath
- Window or Skylight in Bathroom
Laundry
- Laundry Room
- Dryer
- Washer
Home Security
- Home Security System
- Security Lights
- Hurricane or Storm Shutters
- Fire and Smoke Detector
Pool
- Solar Heated In Ground Pool
- Gunite Pool
- Saltwater Pool
Outdoor Features
- River Access
- Access To Pond
- Enclosed Patio or Porch
- Exterior Lighting
- Rain Gutters
- Private Mailbox
Location
- Property is near a golf course
Schools
- Cimino Elementary School
- Burns Middle School
- Bloomingdale High School
Utilities
- Central Heating and Cooling System
- Vented Exhaust Fan
- Thermostat
- Electric Water Heater
- Water Softener
- High Speed Internet
- Phone Available
- Satellite Dish
- Cable TV Available
Listing and Financial Details
- Visit Down Payment Resource Website
- Legal Lot and Block 47 / 8
- Assessor Parcel Number U-18-30-21-37X-000008-00047.0
Community Details
Overview
- Association fees include common area taxes, recreational facilities
- Cathy Chapman Association, Phone Number (813) 980-1000
- Visit Association Website
- Bloomingdale Sec CC Ph Subdivision
- The community has rules related to deed restrictions, fencing
- Greenbelt
- Near Conservation Area
Recreation
- Golf Course Community
- Tennis Courts
- Community Basketball Court
- Racquetball
- Community Playground
- Park
- Trails
Map
Home Values in the Area
Average Home Value in this Area
Tax History
| Year | Tax Paid | Tax Assessment Tax Assessment Total Assessment is a certain percentage of the fair market value that is determined by local assessors to be the total taxable value of land and additions on the property. | Land | Improvement |
|---|---|---|---|---|
| 2024 | $5,146 | $291,931 | -- | -- |
| 2023 | $4,910 | $279,929 | $0 | $0 |
| 2022 | $4,693 | $271,776 | $0 | $0 |
| 2021 | $4,632 | $263,860 | $0 | $0 |
| 2020 | $4,535 | $260,217 | $46,196 | $214,021 |
| 2019 | $3,256 | $190,693 | $0 | $0 |
| 2018 | $3,161 | $187,137 | $0 | $0 |
| 2017 | $3,349 | $225,633 | $0 | $0 |
| 2016 | $3,311 | $179,518 | $0 | $0 |
| 2015 | $3,343 | $178,270 | $0 | $0 |
| 2014 | $3,317 | $176,855 | $0 | $0 |
| 2013 | -- | $174,241 | $0 | $0 |
Property History
| Date | Event | Price | List to Sale | Price per Sq Ft | Prior Sale |
|---|---|---|---|---|---|
| 11/21/2025 11/21/25 | For Sale | $525,000 | +66.1% | $228 / Sq Ft | |
| 07/19/2019 07/19/19 | Sold | $316,000 | +0.3% | $138 / Sq Ft | View Prior Sale |
| 06/10/2019 06/10/19 | Pending | -- | -- | -- | |
| 06/05/2019 06/05/19 | For Sale | $315,000 | +43.2% | $137 / Sq Ft | |
| 06/16/2014 06/16/14 | Off Market | $220,000 | -- | -- | |
| 10/09/2012 10/09/12 | Sold | $220,000 | 0.0% | $96 / Sq Ft | View Prior Sale |
| 09/11/2012 09/11/12 | Pending | -- | -- | -- | |
| 07/05/2012 07/05/12 | For Sale | $220,000 | -- | $96 / Sq Ft |
Purchase History
| Date | Type | Sale Price | Title Company |
|---|---|---|---|
| Warranty Deed | $316,000 | Sunbelt Title Agency | |
| Warranty Deed | $85,000 | Executive Title Of Florida I | |
| Interfamily Deed Transfer | -- | Attorney | |
| Special Warranty Deed | $220,000 | None Available | |
| Warranty Deed | $287,800 | None Available | |
| Warranty Deed | $310,000 | Flagship Title Of Tampa Llp | |
| Warranty Deed | $177,900 | -- |
Mortgage History
| Date | Status | Loan Amount | Loan Type |
|---|---|---|---|
| Open | $306,520 | New Conventional | |
| Previous Owner | $198,000 | New Conventional | |
| Previous Owner | $310,000 | Unknown | |
| Previous Owner | $177,154 | VA | |
| Previous Owner | $171,400 | VA |
Source: Stellar MLS
MLS Number: TB8449252
APN: U-18-30-21-37X-000008-00047.0
- 4526 Portobello Cir
- 2616 Vinedale Ave
- 2505 Allwood Ave
- 2512 Allwood Ave
- 2625 Brookville Dr
- 4411 Culbreath Rd
- 4425 Tevalo Dr
- 1916 River Crossing Dr
- 4401 Arranmore Cir
- 1602 Dumont Dr
- 1612 Oak Arbor Ln
- 2116 Golf Manor Blvd
- 14715 Fishhawk Preserve Dr
- 4401 Blantyre Place
- 2216 Eagle Bluff Dr
- 1426 Buckner Rd
- 2903 Williams Blvd
- 2243 Eagle Bluff Dr
- 1430 Crooked Stick Dr
- 2318 Kenwick Dr
- 4511 Oak River Cir
- 2005 Dumont Dr
- 1902 River Crossing Dr
- 2319 Needham Dr
- 2303 Needham Dr
- 1432 Buckner Rd
- 1418 Monte Lake Dr
- 4012 Quail Briar Dr
- 2518 Clareside Dr
- 4710 Lighterwood Way
- 2527 Wrencrest Cir
- 1309 Monte Lake Dr
- 5811 Colony Glen Rd
- 5724 Shell Ridge Dr
- 1214 Bloom Hill Ave
- 15604 Starling Crossing Dr
- 5124 Sanderling Ridge Dr
- 5717 Heronpark Place
- 13930 Spector Rd
- 5824 Village Center Dr
