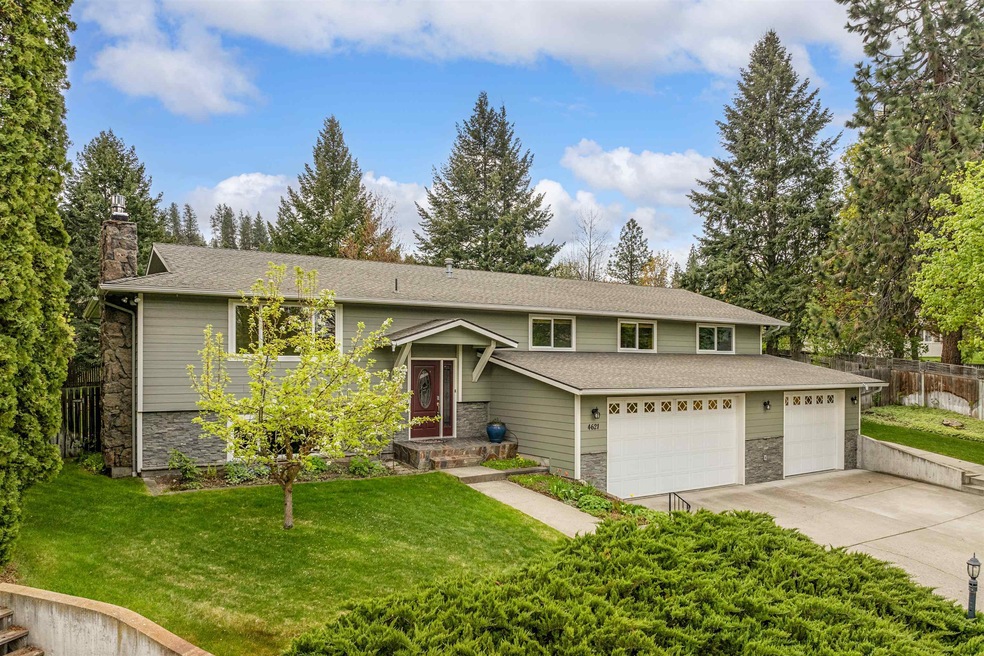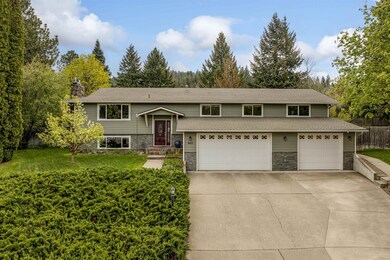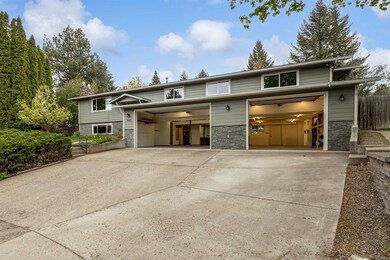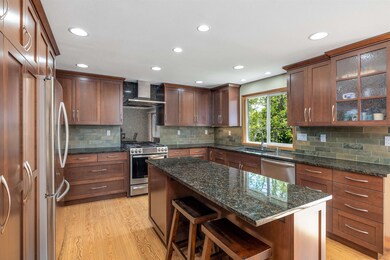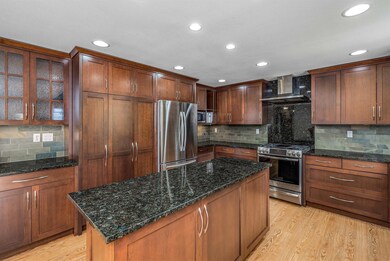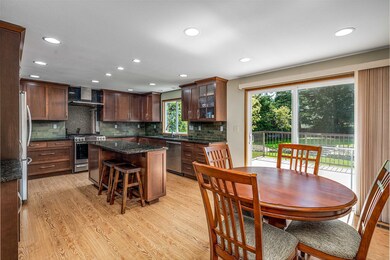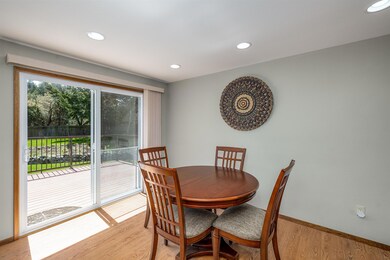
4621 S Custer Ct Spokane, WA 99223
Moran Prairie NeighborhoodEstimated Value: $595,000 - $643,109
Highlights
- Mountain View
- Traditional Architecture
- Solid Surface Countertops
- Moran Prairie Elementary School Rated A-
- 2 Fireplaces
- No HOA
About This Home
As of June 2024This stunning 4 BD, 2.5 BTH home, situated on a nearly half-acre, quiet South Hill cul-de-sac, offers an abundance of features. Amenities include custom kitchen with granite counters, high-end appliances, wood cabinets & ample storage space. A chef's dream! 2 spacious family rooms w/2 cozy gas fireplaces. A large bonus room w/outside entrance can be used as a 5th BDRM, office, studio, or hobby room. Large primary bedroom has separate bath, double closets & outside entrance to multi-level deck w/hot tub. Expansive double car, double deep garage, has finished storage room. Attached 16x40 ft shop with upgraded 220/20A,30A,&50A electrical is the perfect workshop or additional garage space. Includes newer siding & vinyl windows, high efficiency gas FA, AC, fenced yard and sprinkler system, gardens & more! With its desirable location and numerous amenities, this property is truly a dream come true. Book your showing today!
Last Agent to Sell the Property
Amplify Real Estate Services Brokerage Email: wabroker@amplify-re.com License #28003 Listed on: 05/03/2024

Home Details
Home Type
- Single Family
Est. Annual Taxes
- $6,804
Year Built
- Built in 1979
Lot Details
- 0.47 Acre Lot
Parking
- 4 Car Attached Garage
- Tuck Under Parking
- Workshop in Garage
- Garage Door Opener
Property Views
- Mountain
- Territorial
Home Design
- Traditional Architecture
- Brick or Stone Veneer
- Siding
Interior Spaces
- 3,004 Sq Ft Home
- 2 Fireplaces
- Basement Fills Entire Space Under The House
Kitchen
- Indoor Grill
- Gas Range
- Free-Standing Range
- Microwave
- Dishwasher
- Kitchen Island
- Solid Surface Countertops
- Disposal
Bedrooms and Bathrooms
- 4 Bedrooms
- 3 Bathrooms
Laundry
- Dryer
- Washer
Outdoor Features
- Separate Outdoor Workshop
- Shed
Schools
- Chase Middle School
- Ferris High School
Utilities
- Forced Air Heating and Cooling System
- Furnace
- Programmable Thermostat
- High Speed Internet
Community Details
- No Home Owners Association
Listing and Financial Details
- Assessor Parcel Number 34022.2601
Ownership History
Purchase Details
Home Financials for this Owner
Home Financials are based on the most recent Mortgage that was taken out on this home.Similar Homes in Spokane, WA
Home Values in the Area
Average Home Value in this Area
Purchase History
| Date | Buyer | Sale Price | Title Company |
|---|---|---|---|
| Vanallen Elliott James | $601,500 | First American Title Insurance |
Mortgage History
| Date | Status | Borrower | Loan Amount |
|---|---|---|---|
| Open | Vanallen Elliott James | $601,500 | |
| Previous Owner | Schwyn Craig C | $100,000 | |
| Previous Owner | Schwyn Craig | $100,000 | |
| Previous Owner | Schwyn Craig C | $50,000 | |
| Previous Owner | Schwyn Craig C | $50,000 |
Property History
| Date | Event | Price | Change | Sq Ft Price |
|---|---|---|---|---|
| 06/14/2024 06/14/24 | Sold | $601,500 | +2.8% | $200 / Sq Ft |
| 05/06/2024 05/06/24 | Pending | -- | -- | -- |
| 05/03/2024 05/03/24 | For Sale | $584,950 | -- | $195 / Sq Ft |
Tax History Compared to Growth
Tax History
| Year | Tax Paid | Tax Assessment Tax Assessment Total Assessment is a certain percentage of the fair market value that is determined by local assessors to be the total taxable value of land and additions on the property. | Land | Improvement |
|---|---|---|---|---|
| 2024 | $6,073 | $675,300 | $100,000 | $575,300 |
| 2023 | $6,122 | $670,300 | $95,000 | $575,300 |
| 2022 | $5,863 | $605,800 | $75,600 | $530,200 |
| 2021 | $5,167 | $424,100 | $59,400 | $364,700 |
| 2020 | $5,026 | $397,200 | $59,400 | $337,800 |
| 2019 | $4,501 | $362,300 | $54,000 | $308,300 |
| 2018 | $4,997 | $343,200 | $54,000 | $289,200 |
| 2017 | $4,496 | $311,800 | $54,000 | $257,800 |
| 2016 | $4,220 | $287,000 | $54,000 | $233,000 |
| 2015 | $3,420 | $234,000 | $54,000 | $180,000 |
| 2014 | -- | $223,800 | $54,000 | $169,800 |
| 2013 | -- | $0 | $0 | $0 |
Agents Affiliated with this Home
-
Nichole Andreasen

Seller's Agent in 2024
Nichole Andreasen
Amplify Real Estate Services
(509) 998-0169
3 in this area
230 Total Sales
-
Desiree Renshaw

Buyer's Agent in 2024
Desiree Renshaw
eXp Realty, LLC
(208) 447-8140
27 in this area
151 Total Sales
Map
Source: Spokane Association of REALTORS®
MLS Number: 202415569
APN: 34022.2610
- 4605 E Birkdale Ln
- 4604 E Birkdale Ln
- 4621 S Sumac Dr
- 4405 E 46th Ave
- 4417 S Glendora Ln
- 4540 E North Glenngrae Ln
- 10920 E 51st Ln
- 5022 E 43rd Ave
- 4420 E 51st Ln
- 5216 S Scout St
- 5018 S Morrill Ln
- 5213 S Scout St
- 10812 E 51st Ln
- 10818 E 51st Ln
- 10906 E 51st Ln
- 4305 S Bernson Ln
- 5221 E Butler Ln
- 5411 E Corkery Rd
- 5506 S Southview Ln
- 4323 E 54th Ave
- 4615 S Custer Ct
- 4622 S Custer Ct
- 4620 S Willamette Ct
- 4614 S Willamette Ct
- 4716 E 46th Ave
- 4620 E 46th Ave
- 4616 E 46th Ave
- 4525 S Custer Ct
- 4613 S Spur St
- 4619 S Spur St
- 4621 S Willamette Ct
- 4524 S Willamette Ct
- 4609 E Birkdale Ln
- 4621 E 46th Ave
- 4615 S Willamette Ct
- 4816 E 46th Ave
- 4621 E Birkdale Ln
- 4513 S Custer Ct
- 4803 E Birkdale Ln
- 4514 S Willamette Ct
