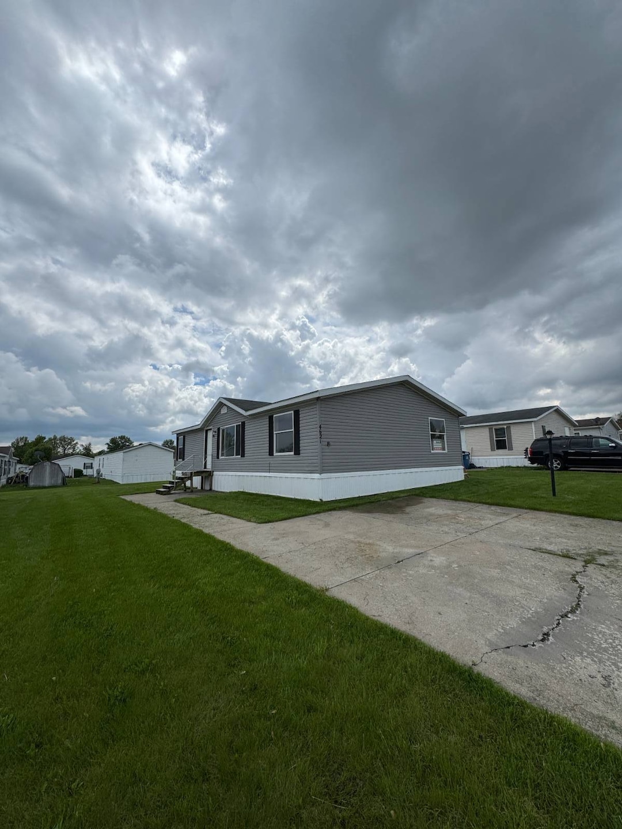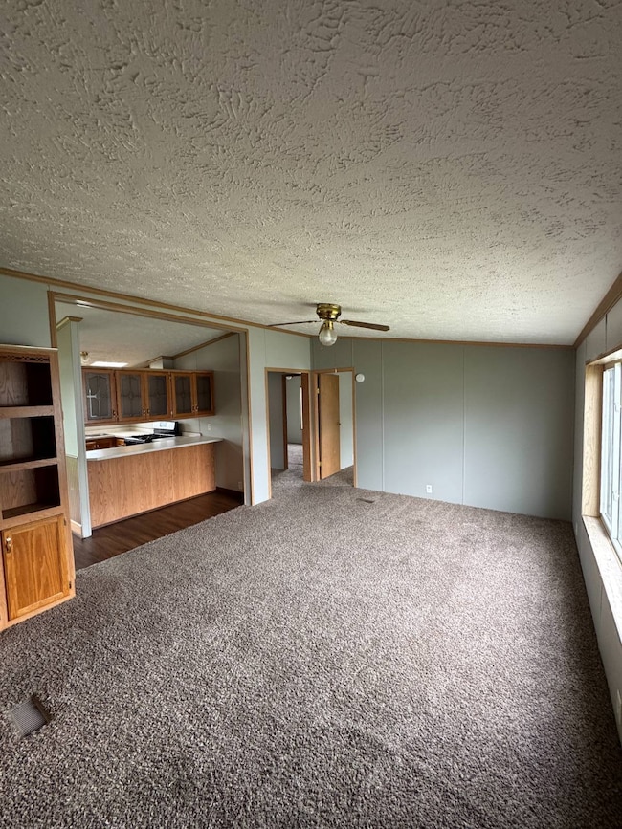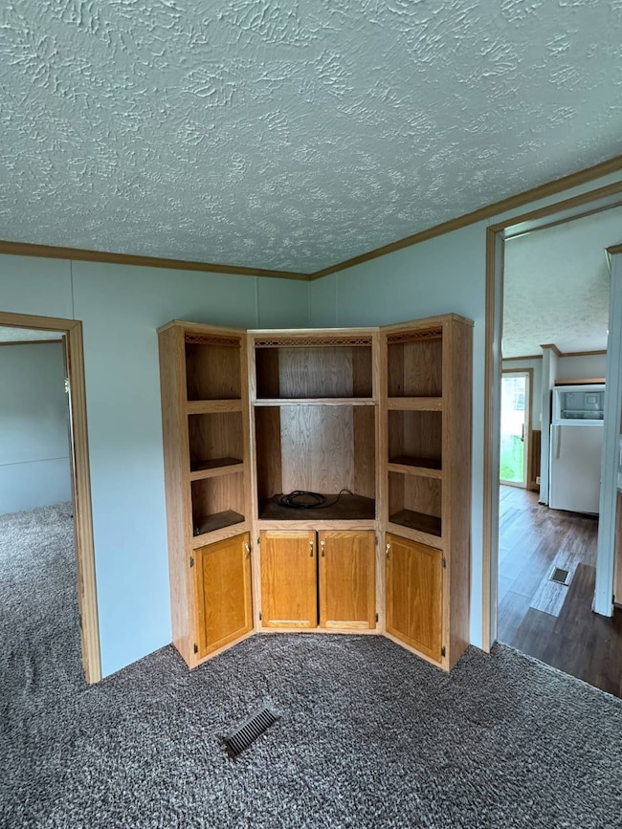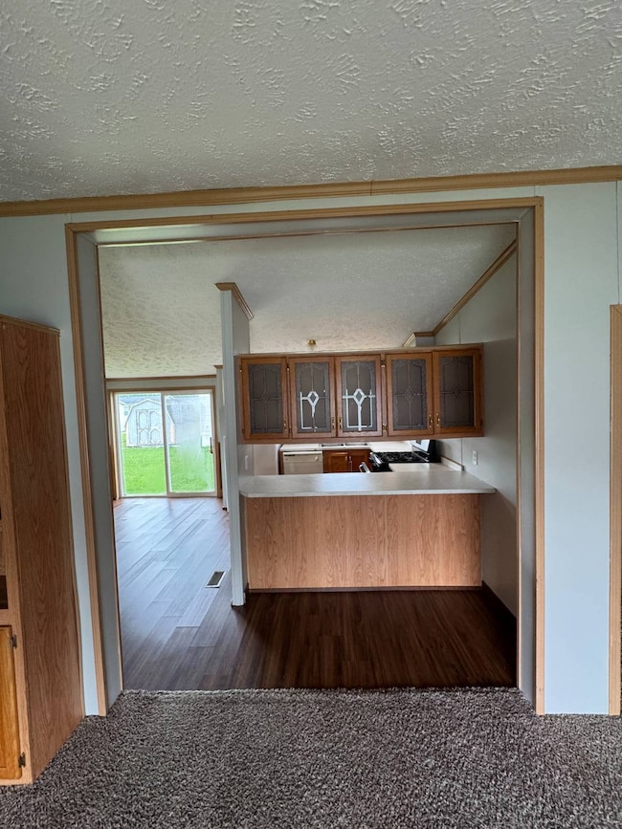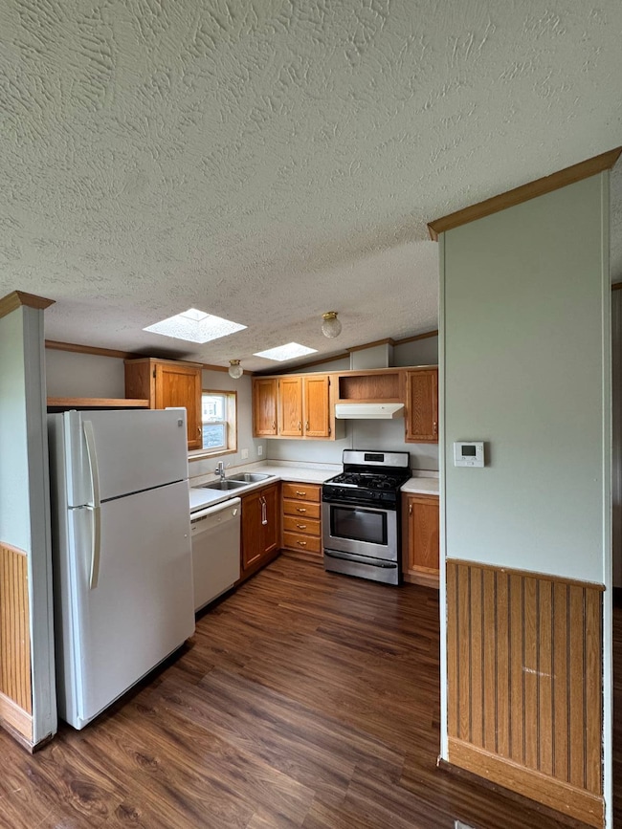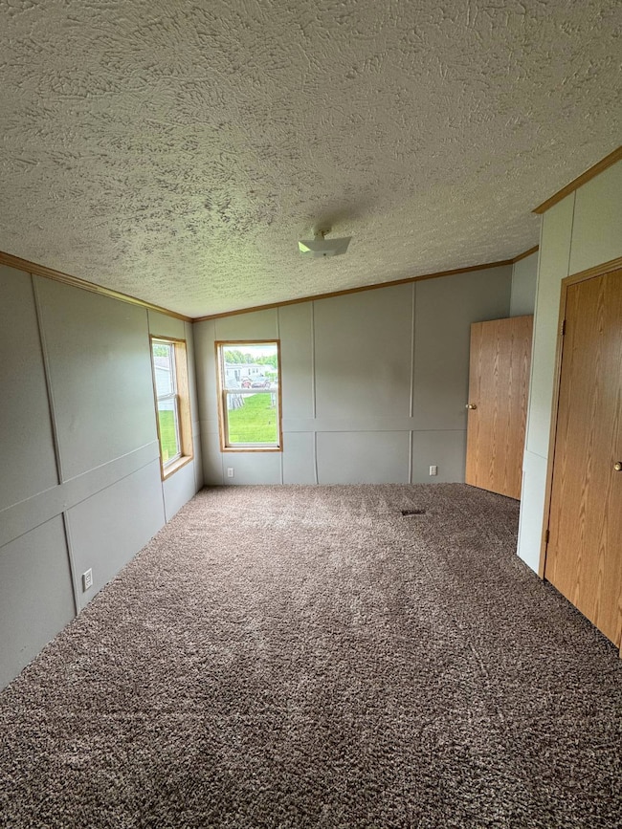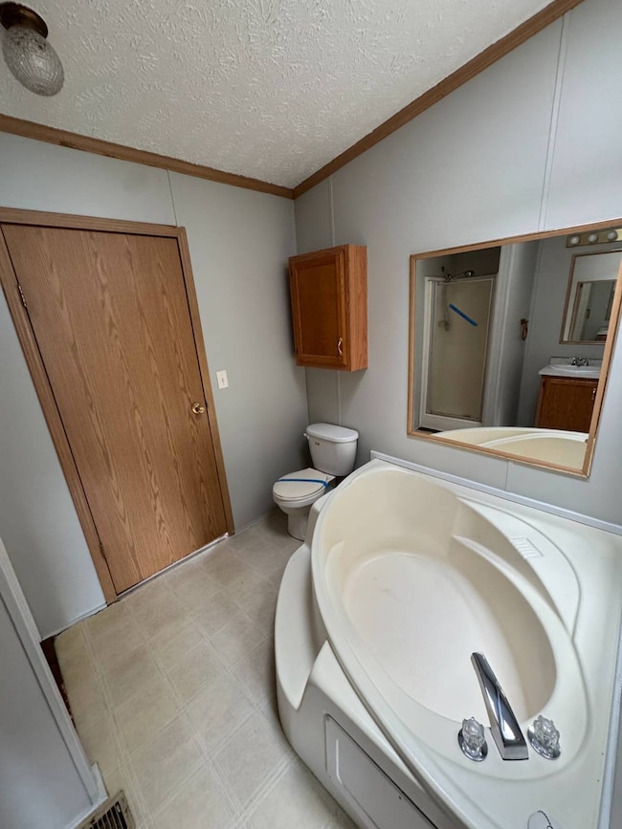4621 Turbo Trail Unit 327 Fort Wayne, IN 46818
Northwest Fort Wayne NeighborhoodEstimated payment $250/month
Highlights
- View of Trees or Woods
- Cul-De-Sac
- Walk-In Closet
- Open Floorplan
- Porch
- Living Room
About This Home
Located in the Edgewood Estates mobile home community - Welcome to this well-maintained and freshly updated 2001 Dutch mobile home, offering 3 bedrooms, 2 bathrooms, and 1,344 square feet of comfortable living space. With recent updates and thoughtful features throughout, this home is ready for its next owner! Step inside to find fresh paint, built-in cabinetry, and an inviting layout perfect for both relaxing and entertaining. The kitchen is filled with natural light from skylights and comes equipped with a gas stove, dishwasher, and plenty of storage. The spacious primary suite features a garden tub, stand-alone shower, and built-in closet space, while the additional bedrooms offer flexibility for guests, family, or a home office. Additional Features Include: Ceiling fan for added comfort Gas heat & central A/C for year-round efficiency Off-street parking Washer & dryer hookups for convenience This home combines functionality, charm, and value-all in one affordable package. Schedule your tour today and see the potential for yourself!
Property Details
Home Type
- Mobile/Manufactured
Year Built
- Built in 2001
Lot Details
- Cul-De-Sac
- Landscaped with Trees
Parking
- Driveway
Home Design
- Asphalt Roof
- Vinyl Siding
Interior Spaces
- 1,344 Sq Ft Home
- Open Floorplan
- Living Room
- Dining Room
- Views of Woods
- Alarm System
- Laundry Room
Kitchen
- Oven
- Dishwasher
- Laminate Countertops
Flooring
- Carpet
- Linoleum
- Laminate
Bedrooms and Bathrooms
- 3 Bedrooms
- En-Suite Primary Bedroom
- Walk-In Closet
- 2 Full Bathrooms
Outdoor Features
- Porch
Utilities
- Forced Air Heating and Cooling System
- Heating System Uses Natural Gas
Community Details
- Edgewood Estates Community
Map
Home Values in the Area
Average Home Value in this Area
Property History
| Date | Event | Price | List to Sale | Price per Sq Ft |
|---|---|---|---|---|
| 07/15/2025 07/15/25 | For Sale | $39,900 | -- | $30 / Sq Ft |
Source: My State MLS
MLS Number: 11536468
- 4605 Turbo Trail Unit 324
- 4724 Turbo Trail Unit 317
- 4837 Turbo Trail Unit 367
- 5330 Goshen Rd Unit 60
- 5014 Turbo Trail Unit 443
- 5036 Broadmore Ct Unit 426
- 5129 Coronet Ct Unit 493
- 5412 W Cook Rd
- 7787 Huguenard Rd
- 6417 Merlin Dr
- 5018 Macy Ln
- Taylor Plan at Thunderhawk
- Bellamy Plan at Thunderhawk
- Stamford Plan at Thunderhawk
- Harmony Plan at Thunderhawk
- Freeport Plan at Thunderhawk
- Henley Plan at Thunderhawk
- ELM Plan at Thunderhawk
- Chatham Plan at Thunderhawk
- 4161 Bradley Dr
- 4152 Bradley Dr
- 3902 Bradley Dr
- 4560 Craftsbury Cir
- 5722 Blissfield Ct
- 2737 W Washington Center Rd Unit 64
- 2737 W Washington Center Rd Unit 372
- 5810 Challenger Pkwy
- 10521 Bethel Rd
- 1208 Cowen Place
- 10276 Pokagon Loop
- 2131 Sweet Breeze Way
- 2102 Point West Dr
- 3205 Water Wheel Run
- 1532 W Dupont Rd
- 3115 Carroll Rd
- 10230 Avalon Way
- 5833 Homewood Dr
- 5833 Homewood Dr Unit 102
- 11033 Lima Rd
- 262 W Washington Center Rd
