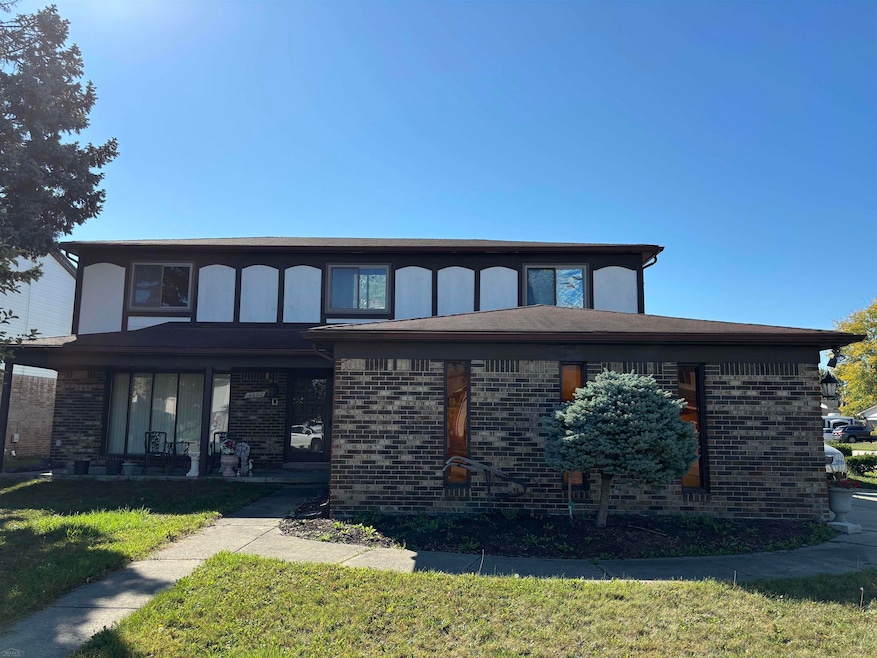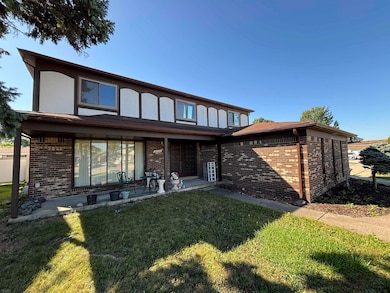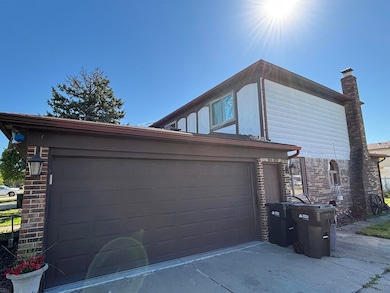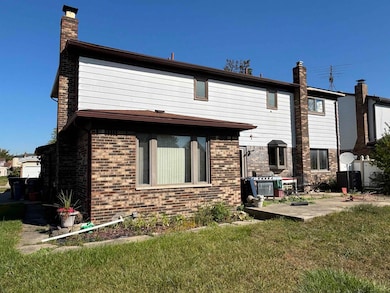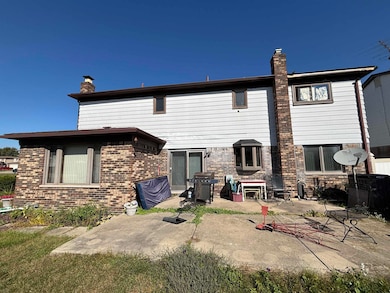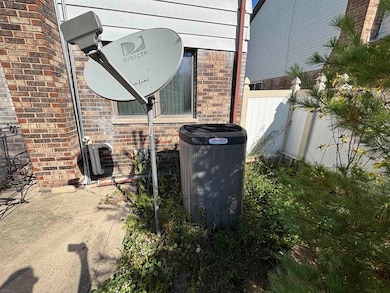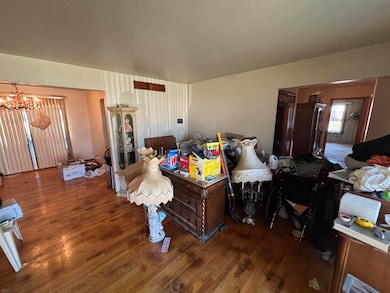
$399,900 Pending
- 3 Beds
- 2.5 Baths
- 2,048 Sq Ft
- 41599 Red Oak Dr
- Sterling Heights, MI
Welcome to this wonderfully maintained Sterling Heights ranch, offering over 2,000 square feet of living space on a spacious 0.24-acre lot. This 3-bedroom, 2.5-bath home features a generous primary suite with a walk-in closet and private bath. Enjoy the convenience of upstairs laundry, office/den/study or extra bedroom if you want to get creative, a full basement for additional storage or future
Sal Delisi Select Real Estate Professionals
