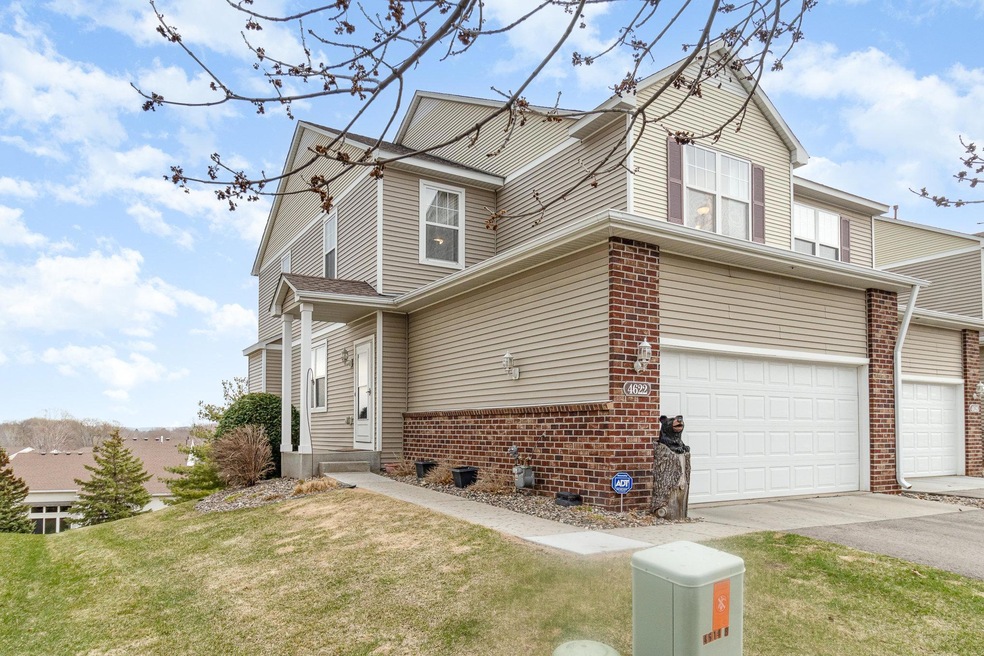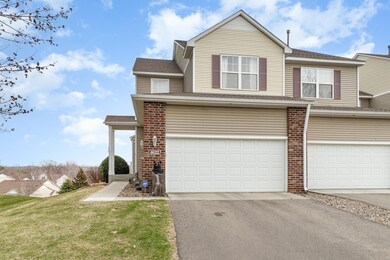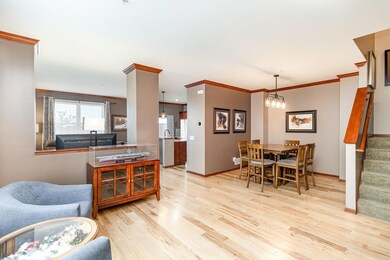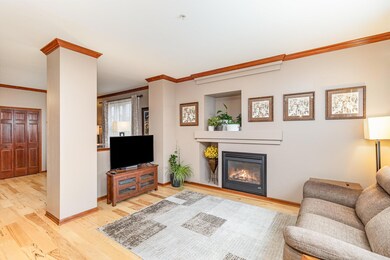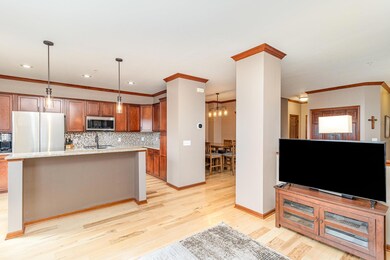
4622 Blaylock Way Unit 3601 Inver Grove Heights, MN 55076
Highlights
- Deck
- Stainless Steel Appliances
- Entrance Foyer
- Loft
- 2 Car Attached Garage
- Forced Air Heating and Cooling System
About This Home
As of May 2025Welcome to 4622 Blaylock Way—an end-unit, 3-level walk-out townhome with thoughtful updates & generous space throughout. The main level features 9-ft ceilings, hickory hardwood floors, crown molding, & an open-concept layout connecting the front living/sitting room, dining area, family room & kitchen. The kitchen includes Cambria countertops, cherry cabinets w/pull-out shelves in the bottom cabinets, stainless steel appliances, an induction cooktop, large island with deep stainless steel sink, disposal, & pendant lighting. New deck boards & railing installed 4/29/25. The adjacent family room offers a gas fireplace & built-in entertainment nook. Upstairs, a spacious loft provides flexible space for a home office, den, or play area. The upper level includes two bedrooms, a full bath, and a laundry room w/ LVP flooring, a folding counter, storage cabinets, and a Samsung front-load stackable washer/dryer. The primary bedroom features a vaulted ceiling, large window, ceiling fan, two closets (including walk-in), and a private ensuite with dual-sink vanity, walk-in shower, jetted tub, and ceramic tile flooring. The finished walk-out lower level is ideal for entertaining—complete with a wet bar, ceramic tile floors, pendant lighting, mini fridge, microwave, stainless steel sink, and room for 4 bar stools. The lower level also includes a third bedroom with a floor-to-ceiling window and a nearby full bathroom. Additional features: 2-car garage w/ insulated door, sheetrock finish, wire shelving, & a quiet LiftMaster opener, vinyl windows throughout, full-home fire sprinkler system, great location with access to parks, shopping, and major roadwaysThis home blends space, function, and style—ready for you to move in and enjoy.
Last Agent to Sell the Property
Keller Williams Premier Realty Listed on: 04/21/2025

Townhouse Details
Home Type
- Townhome
Est. Annual Taxes
- $3,576
Year Built
- Built in 2004
HOA Fees
- $410 Monthly HOA Fees
Parking
- 2 Car Attached Garage
- Garage Door Opener
Interior Spaces
- 2-Story Property
- Entrance Foyer
- Family Room
- Living Room with Fireplace
- Loft
- Game Room
- Utility Room
Kitchen
- Cooktop
- Microwave
- Dishwasher
- Stainless Steel Appliances
- Disposal
Bedrooms and Bathrooms
- 3 Bedrooms
Laundry
- Dryer
- Washer
Finished Basement
- Walk-Out Basement
- Basement Fills Entire Space Under The House
- Sump Pump
Outdoor Features
- Deck
Utilities
- Forced Air Heating and Cooling System
- Humidifier
Community Details
- Association fees include maintenance structure, hazard insurance, lawn care, ground maintenance, professional mgmt, trash, sewer, snow removal
- Gassen Management Association, Phone Number (952) 922-5575
- Lafayette 2Nd Add Subdivision
Listing and Financial Details
- Assessor Parcel Number 204400108601
Ownership History
Purchase Details
Home Financials for this Owner
Home Financials are based on the most recent Mortgage that was taken out on this home.Purchase Details
Home Financials for this Owner
Home Financials are based on the most recent Mortgage that was taken out on this home.Purchase Details
Home Financials for this Owner
Home Financials are based on the most recent Mortgage that was taken out on this home.Purchase Details
Similar Homes in Inver Grove Heights, MN
Home Values in the Area
Average Home Value in this Area
Purchase History
| Date | Type | Sale Price | Title Company |
|---|---|---|---|
| Deed | $380,000 | -- | |
| Warranty Deed | $271,000 | Edina Realty Title Inc | |
| Warranty Deed | $173,151 | Midwest Guaranty Title Compa | |
| Warranty Deed | $250,495 | -- | |
| Deed | $380,000 | -- |
Mortgage History
| Date | Status | Loan Amount | Loan Type |
|---|---|---|---|
| Open | $80,000 | New Conventional | |
| Previous Owner | $260,370 | New Conventional | |
| Previous Owner | $8,500 | Second Mortgage Made To Cover Down Payment | |
| Previous Owner | $168,759 | FHA | |
| Previous Owner | $235,000 | New Conventional | |
| Closed | $104,000 | No Value Available |
Property History
| Date | Event | Price | Change | Sq Ft Price |
|---|---|---|---|---|
| 05/23/2025 05/23/25 | Sold | $380,000 | 0.0% | $144 / Sq Ft |
| 05/15/2025 05/15/25 | Pending | -- | -- | -- |
| 05/05/2025 05/05/25 | Off Market | $380,000 | -- | -- |
| 04/30/2025 04/30/25 | Price Changed | $375,000 | -5.1% | $142 / Sq Ft |
| 04/26/2025 04/26/25 | For Sale | $395,000 | -- | $150 / Sq Ft |
Tax History Compared to Growth
Tax History
| Year | Tax Paid | Tax Assessment Tax Assessment Total Assessment is a certain percentage of the fair market value that is determined by local assessors to be the total taxable value of land and additions on the property. | Land | Improvement |
|---|---|---|---|---|
| 2023 | $3,576 | $351,000 | $53,600 | $297,400 |
| 2022 | $3,546 | $350,300 | $53,600 | $296,700 |
| 2021 | $3,182 | $325,100 | $46,600 | $278,500 |
| 2020 | $3,062 | $290,100 | $44,400 | $245,700 |
| 2019 | $3,085 | $279,500 | $42,300 | $237,200 |
| 2018 | $2,889 | $263,700 | $39,100 | $224,600 |
| 2017 | $2,915 | $247,000 | $36,200 | $210,800 |
| 2016 | $2,804 | $243,400 | $34,500 | $208,900 |
| 2015 | $2,752 | $219,564 | $30,567 | $188,997 |
| 2014 | -- | $204,304 | $27,843 | $176,461 |
| 2013 | -- | $178,798 | $25,169 | $153,629 |
Agents Affiliated with this Home
-

Seller's Agent in 2025
Anne Marie Velte
Keller Williams Premier Realty
(612) 940-6337
10 in this area
221 Total Sales
-

Buyer's Agent in 2025
Kerby Skurat
RE/MAX Results
(612) 812-9262
17 in this area
2,916 Total Sales
-

Buyer Co-Listing Agent in 2025
Tara Pink
RE/MAX Results
(763) 218-2807
1 in this area
54 Total Sales
Map
Source: NorthstarMLS
MLS Number: 6706116
APN: 20-44001-08-601
- 4543 Bloomberg Cir
- 416 20th Ave S
- 4805 Barbara Ln
- 4883 Bisset Ln Unit 7808
- 4636 Bower Path
- 310 23rd Ct S
- 339 14th Ave S
- 2550 49th St E Unit 10607
- 241 15th Ave S
- 238 14th Ave S
- 152 21st Ave S
- 543 11th Ave S
- 236 11th Ave S
- 114 20th Ave N
- 325 9th Ave S
- 150 18th Ave N
- 643 8th Ave S
- 304 8th Ave S
- 223 8th Ave S
- 105 10th Ave N
