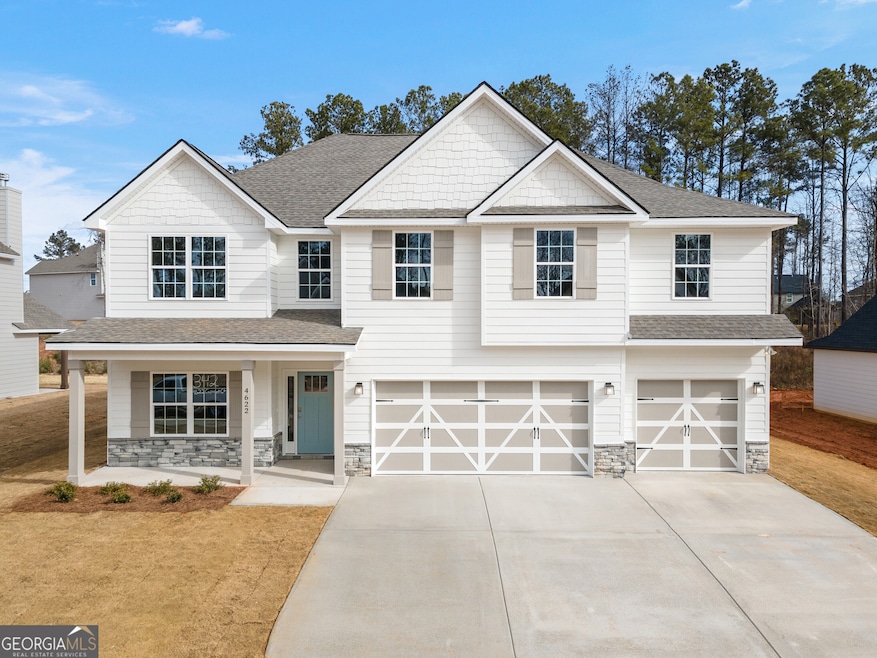
4622 Capulet Ct Forsyth, GA 31029
Highlights
- Home Theater
- New Construction
- Living Room with Fireplace
- Katherine B. Sutton Elementary School Rated A-
- Craftsman Architecture
- Vaulted Ceiling
About This Home
As of April 2025A Hughston Homes Community. Welcome to our Belmont A Floorplan. With 3158 SF of Well-Designed Living Space, our Belmont plan offers Something for Everyone. Spacious Great Room, Formal Dining Room, Large Kitchen, Breakfast Area, Media Room, 5 Bedrooms, 3 Baths, 3 Car Garage and Our Signature Gameday Patio perfect for Outdoor Entertaining. ***Ask about or Included Home Automation*** Soaring Ceilings in the 2 Story Foyer, Formal Dining Room Boasts Tons of Details, Spacious Great Room w/ Woodburning Fireplace creating the perfect space to Unwind. Spacious Kitchen w/ Stylish Cabinetry, Granite Countertops, Tiled Backsplash & Stainless Appliances. Large Kitchen Island open to Breakfast Area & Walk-in Pantry for Additional Storage. 5th Bedroom & Full Bath located on Main Level for Guests. Owner's Entry Boasts our Signature Drop Zone, as an Ideal Catch all. Upstairs you will Find Expansive Media Room, as a Versatile 2nd Living Space. Huge Owner's Suite w/ Trey Ceilings. Owner's Bath w/ Garden Tub, Tiled Shower & Huge Walk-in Closet. Upstairs Laundry & Hall Bath Centrally located to Bedrooms. Enjoy Hardwood Flooring throughout Living Spaces on Main Level & Tons of Hughston Homes Included Features. THREE Car Garage and Our Signature Gameday Patio with Wood Burning Fireplace. Don't Miss this One!
Last Agent to Sell the Property
Hughston Homes Marketing License #385134 Listed on: 09/05/2024
Home Details
Home Type
- Single Family
Year Built
- Built in 2024 | New Construction
Lot Details
- 0.35 Acre Lot
- Partially Wooded Lot
- Grass Covered Lot
HOA Fees
- $17 Monthly HOA Fees
Home Design
- Craftsman Architecture
- Slab Foundation
- Composition Roof
- Concrete Siding
- Stone Siding
- Stone
Interior Spaces
- 3,158 Sq Ft Home
- 2-Story Property
- Tray Ceiling
- Vaulted Ceiling
- Ceiling Fan
- Factory Built Fireplace
- Double Pane Windows
- Two Story Entrance Foyer
- Great Room
- Living Room with Fireplace
- 2 Fireplaces
- Formal Dining Room
- Home Theater
- Bonus Room
- Pull Down Stairs to Attic
Kitchen
- Breakfast Area or Nook
- Breakfast Bar
- Walk-In Pantry
- Oven or Range
- Microwave
- Dishwasher
- Stainless Steel Appliances
- Kitchen Island
- Solid Surface Countertops
- Disposal
Flooring
- Wood
- Carpet
- Tile
Bedrooms and Bathrooms
- Walk-In Closet
- Double Vanity
- Soaking Tub
- Bathtub Includes Tile Surround
- Separate Shower
Laundry
- Laundry Room
- Laundry in Hall
- Laundry on upper level
Home Security
- Home Security System
- Carbon Monoxide Detectors
- Fire and Smoke Detector
Parking
- 3 Car Garage
- Garage Door Opener
Eco-Friendly Details
- Energy-Efficient Windows
- Energy-Efficient Insulation
- Energy-Efficient Doors
- Energy-Efficient Thermostat
Outdoor Features
- Patio
- Outdoor Fireplace
- Porch
Schools
- Kb Sutton Elementary School
- Monroe County Middle School
- Mary Persons High School
Utilities
- Forced Air Zoned Heating and Cooling System
- Heat Pump System
- Underground Utilities
- High-Efficiency Water Heater
- High Speed Internet
- Phone Available
- Cable TV Available
Community Details
- $300 Initiation Fee
- Association fees include ground maintenance
- Juliette Crossing Subdivision
Listing and Financial Details
- Tax Lot 342
Similar Homes in Forsyth, GA
Home Values in the Area
Average Home Value in this Area
Property History
| Date | Event | Price | Change | Sq Ft Price |
|---|---|---|---|---|
| 07/14/2025 07/14/25 | Pending | -- | -- | -- |
| 04/18/2025 04/18/25 | For Sale | $473,250 | +1.4% | $150 / Sq Ft |
| 04/15/2025 04/15/25 | Sold | $466,900 | 0.0% | $148 / Sq Ft |
| 03/17/2025 03/17/25 | Pending | -- | -- | -- |
| 02/19/2025 02/19/25 | Price Changed | $466,900 | +1.5% | $148 / Sq Ft |
| 12/18/2024 12/18/24 | Price Changed | $459,900 | +1.1% | $146 / Sq Ft |
| 11/15/2024 11/15/24 | Price Changed | $454,900 | +2.2% | $144 / Sq Ft |
| 09/05/2024 09/05/24 | For Sale | $444,900 | -- | $141 / Sq Ft |
Tax History Compared to Growth
Agents Affiliated with this Home
-
Ricardo Merriweather

Seller's Agent in 2025
Ricardo Merriweather
HUGHSTON HOMES MARKETING, INC
(478) 235-1421
194 in this area
533 Total Sales
-
Demetrrius Andrews

Buyer's Agent in 2025
Demetrrius Andrews
ABR REALTY GROUP LLC
(678) 900-3026
17 in this area
213 Total Sales
-
Erin Johnson

Buyer's Agent in 2025
Erin Johnson
Better Homes and Gardens Real Estate
(404) 843-2500
1 in this area
3 Total Sales
Map
Source: Georgia MLS
MLS Number: 10372003
