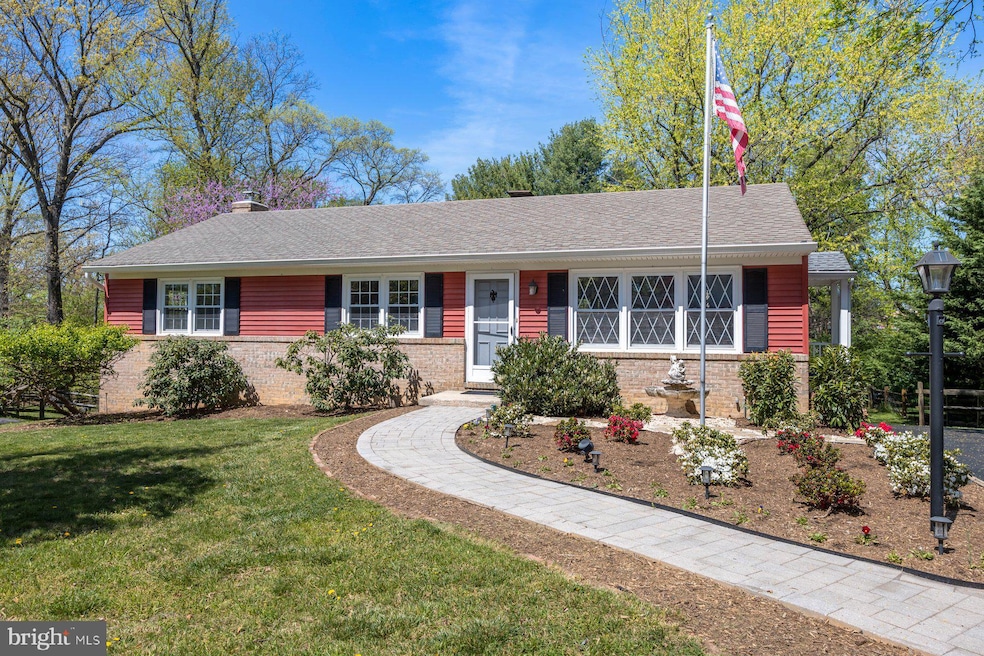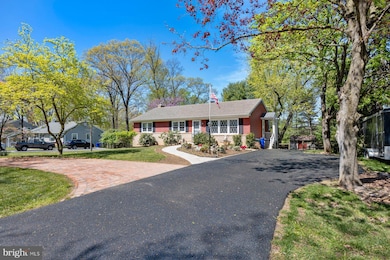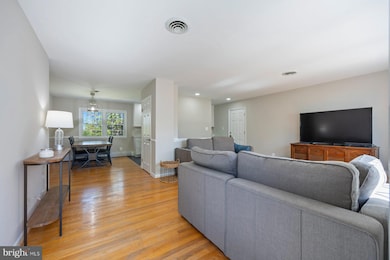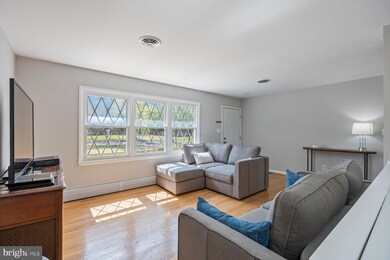
4622 Doncaster Dr Ellicott City, MD 21043
Highlights
- 0.46 Acre Lot
- Traditional Floor Plan
- Rambler Architecture
- Worthington Elementary School Rated A
- Partially Wooded Lot
- Wood Flooring
About This Home
As of May 2024DEADLINE FOR OFFERS IS TUESDAY, 4/23, AT 10:00 AM. Welcome to your dream home in the highly coveted Worthington Community! This meticulously maintained rancher boasts 4 bedrooms and 2 full baths, making it an ideal haven for those who appreciate space and comfort. The heart of this home is the brand-new kitchen featuring gleaming stainless steel appliances and porcelain tile flooring. Entertain with ease in the separate dining room, while the spacious living room offers a warm and inviting atmosphere. The living room, dining room and 4 generous bedrooms all have hardwood flooring. The updated hall bath adds a touch of modern elegance, while the lower level is a true gem, featuring a new full bath, a recreation room with chic vinyl plank flooring and a cozy wood-burning fireplace. With natural gas heating and hot water, comfort is ensured throughout the seasons. Enjoy the tranquility of your spacious sunroom or generous backyard, which backs to woods, providing a peaceful retreat just steps from your door. Don't miss the chance to make this remarkable property your new home!
Last Agent to Sell the Property
EXP Realty, LLC License #RSR004104 Listed on: 04/20/2024

Home Details
Home Type
- Single Family
Est. Annual Taxes
- $6,044
Year Built
- Built in 1968 | Remodeled in 2024
Lot Details
- 0.46 Acre Lot
- Back Yard Fenced
- Landscaped
- Partially Wooded Lot
- Backs to Trees or Woods
- Property is in excellent condition
- Property is zoned R20
Home Design
- Rambler Architecture
- Brick Exterior Construction
- Block Foundation
- Asphalt Roof
- Vinyl Siding
Interior Spaces
- Property has 2 Levels
- Traditional Floor Plan
- Ceiling Fan
- Recessed Lighting
- Screen For Fireplace
- Fireplace Mantel
- Sliding Doors
- Family Room
- Living Room
- Dining Room
- Storm Doors
- Attic
Kitchen
- Gas Oven or Range
- Built-In Microwave
- Ice Maker
- Dishwasher
- Stainless Steel Appliances
- Upgraded Countertops
Flooring
- Wood
- Ceramic Tile
- Luxury Vinyl Plank Tile
- Luxury Vinyl Tile
Bedrooms and Bathrooms
- 4 Main Level Bedrooms
- En-Suite Primary Bedroom
- En-Suite Bathroom
- Bathtub with Shower
- Walk-in Shower
Laundry
- Laundry Room
- Dryer
- Washer
Improved Basement
- Heated Basement
- Walk-Out Basement
- Basement Fills Entire Space Under The House
- Rear Basement Entry
- Workshop
- Laundry in Basement
- Basement Windows
Parking
- 4 Parking Spaces
- 4 Driveway Spaces
- Off-Street Parking
Outdoor Features
- Shed
Utilities
- Central Air
- Vented Exhaust Fan
- Hot Water Heating System
- Programmable Thermostat
- Natural Gas Water Heater
- Septic Tank
- Public Hookup Available For Sewer
Community Details
- No Home Owners Association
- Worthington Subdivision
Listing and Financial Details
- Tax Lot 166
- Assessor Parcel Number 1402222450
Ownership History
Purchase Details
Home Financials for this Owner
Home Financials are based on the most recent Mortgage that was taken out on this home.Purchase Details
Home Financials for this Owner
Home Financials are based on the most recent Mortgage that was taken out on this home.Purchase Details
Home Financials for this Owner
Home Financials are based on the most recent Mortgage that was taken out on this home.Similar Homes in Ellicott City, MD
Home Values in the Area
Average Home Value in this Area
Purchase History
| Date | Type | Sale Price | Title Company |
|---|---|---|---|
| Deed | $635,000 | Fidelity National Title | |
| Deed | -- | Lakeside Title | |
| Deed | $375,000 | Lakeview Title Company |
Mortgage History
| Date | Status | Loan Amount | Loan Type |
|---|---|---|---|
| Open | $600,000 | VA | |
| Previous Owner | $424,760 | VA | |
| Previous Owner | $383,050 | VA |
Property History
| Date | Event | Price | Change | Sq Ft Price |
|---|---|---|---|---|
| 05/17/2024 05/17/24 | Sold | $635,000 | +13.4% | $255 / Sq Ft |
| 04/25/2024 04/25/24 | Off Market | $560,000 | -- | -- |
| 04/24/2024 04/24/24 | Pending | -- | -- | -- |
| 04/20/2024 04/20/24 | For Sale | $560,000 | 0.0% | $225 / Sq Ft |
| 04/04/2024 04/04/24 | Price Changed | $560,000 | +49.3% | $225 / Sq Ft |
| 06/20/2013 06/20/13 | Sold | $375,000 | 0.0% | $150 / Sq Ft |
| 05/25/2013 05/25/13 | Pending | -- | -- | -- |
| 05/24/2013 05/24/13 | For Sale | $375,000 | -- | $150 / Sq Ft |
Tax History Compared to Growth
Tax History
| Year | Tax Paid | Tax Assessment Tax Assessment Total Assessment is a certain percentage of the fair market value that is determined by local assessors to be the total taxable value of land and additions on the property. | Land | Improvement |
|---|---|---|---|---|
| 2024 | $6,446 | $405,767 | $0 | $0 |
| 2023 | $6,025 | $387,600 | $219,400 | $168,200 |
| 2022 | $5,814 | $375,700 | $0 | $0 |
| 2021 | $5,472 | $363,800 | $0 | $0 |
| 2020 | $5,472 | $351,900 | $181,400 | $170,500 |
| 2019 | $5,471 | $351,900 | $181,400 | $170,500 |
| 2018 | $5,178 | $351,900 | $181,400 | $170,500 |
| 2017 | $5,210 | $355,500 | $0 | $0 |
| 2016 | -- | $341,367 | $0 | $0 |
| 2015 | -- | $327,233 | $0 | $0 |
| 2014 | -- | $313,100 | $0 | $0 |
Agents Affiliated with this Home
-
Dianne Jensen

Seller's Agent in 2024
Dianne Jensen
EXP Realty, LLC
(443) 745-4680
4 in this area
69 Total Sales
-
Bryan Schafer

Buyer's Agent in 2024
Bryan Schafer
Compass
(443) 928-0099
7 in this area
290 Total Sales
-
Melvina Brown

Seller's Agent in 2013
Melvina Brown
Remax 100
(410) 925-9202
2 in this area
34 Total Sales
-
Tiffany Clay

Buyer's Agent in 2013
Tiffany Clay
Creig Northrop Team of Long & Foster
(410) 295-6579
1 in this area
59 Total Sales
Map
Source: Bright MLS
MLS Number: MDHW2037734
APN: 02-222450
- 4871 Ellicott Woods Ln
- 4537 Doncaster Dr
- 4814 S Haven Dr
- 4532 Doncaster Dr
- 4902 Worthington Way
- 4809 Rollingtop Rd
- 4919 Montgomery Rd
- 0 Ashley Ct
- 8135 Village Crest Dr Unit 125
- 8333 Grove Angle Rd
- 5062 Stone Hill Dr
- 4869 Bonnie Branch Rd
- 7819 Gregamin Ct
- 8421 W Grove Rd
- 8489 Roberts Rd
- 8325 Grove Angle Rd
- 4313 Rolling Brook Way
- 8611 Honeysuckle Ct
- 5108 Gatehouse Way
- 4566 Rolling Meadows






