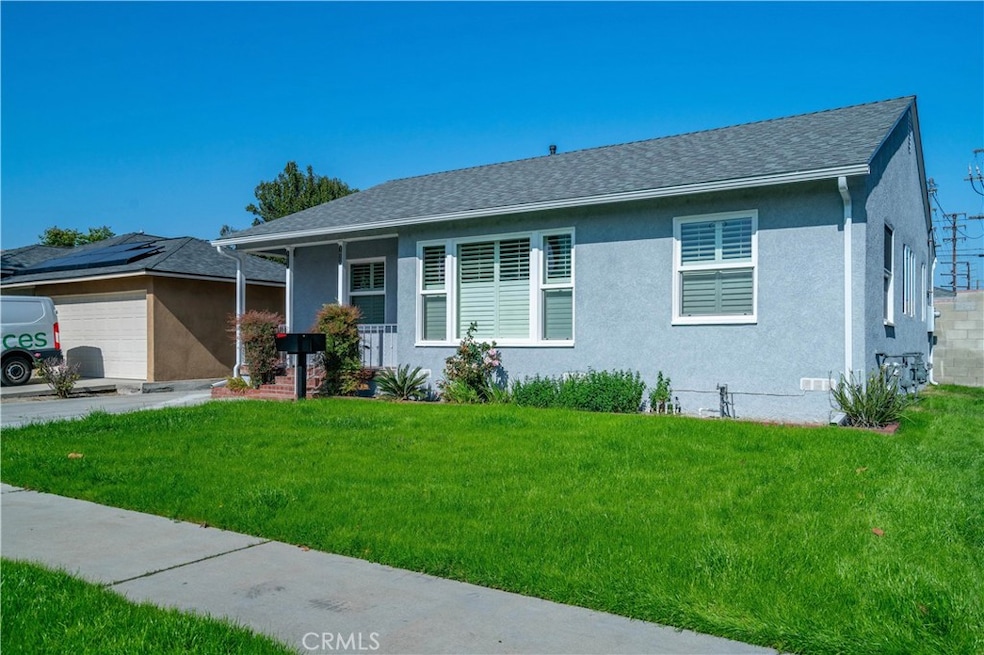
4622 Dunrobin Ave Lakewood, CA 90713
Lakewood Park NeighborhoodHighlights
- Newly Remodeled
- Wood Flooring
- Laundry Room
- Bancroft Middle School Rated A-
- No HOA
- Central Heating and Cooling System
About This Home
As of July 2025Price Reduced!!
**Exceptional Turn-Key Opportunity in Lakewood!**
Discover this beautifully updated and move-in ready property featuring two spacious homes on one lot—perfect for multi-generational living or savvy investors!
The front residence offers 3 bedrooms and 2 bathrooms 1122 sq.ft, showcasing stunning hardwood floors, a fully renovated kitchen, modern bathrooms, dual-pane vinyl windows, energy-efficient LED lighting, central HVAC, and so much more! The back unit is brand-new construction with 3 bedrooms and 2 bathrooms 1210 sq.ft, boasting stylish laminate flooring, an open-concept kitchen, contemporary baths, a new HVAC system, and sleek LED lighting throughout. Whether you're looking to live in one and rent the other, or expand your investment portfolio, this property presents an incredible opportunity in a sought-after Lakewood neighborhood.
Don’t miss out on this gem!
Last Agent to Sell the Property
Long Beach Real Estate Brokerage Phone: 562-547-3517 License #01091796 Listed on: 05/06/2025
Co-Listed By
Long Beach Real Estate Brokerage Phone: 562-547-3517 License #02129139
Property Details
Home Type
- Multi-Family
Est. Annual Taxes
- $9,449
Year Built
- Built in 1950 | Newly Remodeled
Lot Details
- 6,620 Sq Ft Lot
- No Common Walls
- Back and Front Yard
Parking
- 2 Car Garage
Home Design
- Duplex
Interior Spaces
- 2,332 Sq Ft Home
- 1-Story Property
- Laundry Room
Flooring
- Wood
- Laminate
Bedrooms and Bathrooms
- 6 Bedrooms
- 4 Bathrooms
Additional Features
- Exterior Lighting
- Central Heating and Cooling System
Listing and Financial Details
- Tenant pays for all utilities
- Tax Lot 194
- Tax Tract Number 16221
- Assessor Parcel Number 7175028009
- $583 per year additional tax assessments
- Seller Considering Concessions
Community Details
Overview
- No Home Owners Association
- 2 Buildings
- 2 Units
Building Details
- 2 Separate Electric Meters
- 2 Separate Gas Meters
- 2 Separate Water Meters
- Gardener Expense $1,200
- Insurance Expense $3,000
- Maintenance Expense $2,000
- Operating Expense $25,187
- Gross Income $89,040
- Net Operating Income $59,402
Ownership History
Purchase Details
Purchase Details
Similar Homes in the area
Home Values in the Area
Average Home Value in this Area
Purchase History
| Date | Type | Sale Price | Title Company |
|---|---|---|---|
| Grant Deed | $700,000 | First American Title Company O | |
| Interfamily Deed Transfer | -- | None Available |
Property History
| Date | Event | Price | Change | Sq Ft Price |
|---|---|---|---|---|
| 07/24/2025 07/24/25 | Sold | $1,360,000 | -2.8% | $583 / Sq Ft |
| 06/11/2025 06/11/25 | Price Changed | $1,399,000 | -3.5% | $600 / Sq Ft |
| 05/23/2025 05/23/25 | Price Changed | $1,450,000 | -3.0% | $622 / Sq Ft |
| 05/06/2025 05/06/25 | For Sale | $1,495,000 | -- | $641 / Sq Ft |
Tax History Compared to Growth
Tax History
| Year | Tax Paid | Tax Assessment Tax Assessment Total Assessment is a certain percentage of the fair market value that is determined by local assessors to be the total taxable value of land and additions on the property. | Land | Improvement |
|---|---|---|---|---|
| 2024 | $9,449 | $714,000 | $571,200 | $142,800 |
| 2023 | $9,293 | $700,000 | $560,000 | $140,000 |
| 2022 | $1,356 | $73,403 | $24,920 | $48,483 |
| 2021 | $1,320 | $71,965 | $24,432 | $47,533 |
| 2019 | $1,298 | $69,832 | $23,708 | $46,124 |
| 2018 | $1,279 | $68,464 | $23,244 | $45,220 |
| 2016 | $1,182 | $65,808 | $22,343 | $43,465 |
| 2015 | $1,147 | $64,821 | $22,008 | $42,813 |
| 2014 | $1,148 | $63,552 | $21,577 | $41,975 |
Agents Affiliated with this Home
-
Jack Pisciotta

Seller's Agent in 2025
Jack Pisciotta
Long Beach Real Estate
(562) 547-3517
11 in this area
81 Total Sales
-
Brandon Pisciotta

Seller Co-Listing Agent in 2025
Brandon Pisciotta
Long Beach Real Estate
(562) 552-7495
5 in this area
18 Total Sales
-
Botthyda Chan
B
Buyer's Agent in 2025
Botthyda Chan
RE/MAX
(562) 412-7826
3 in this area
84 Total Sales
Map
Source: California Regional Multiple Listing Service (CRMLS)
MLS Number: PW25092482
APN: 7175-028-009
- 4744 Adenmoor Ave
- 4635 N Bellflower Blvd
- 4833 Radnor Ave
- 5471 E Centralia St Unit 24
- 5447 E Centralia St
- 4856 Lomina Ave
- 4723 Autry Ave
- 4349 Woodruff Ave
- 4332 Albury Ave
- 5719 Silva St
- 4765 Hersholt Ave
- 6023 Deerford St
- 5422 E Harvey Way
- 5002 Woodruff Ave
- 6014 Eckleson St
- 4350 Mcnab Ave
- 6107 Del Amo Blvd
- 5236 E Harvey Way
- 6109 Eckleson St
- 4538 Conquista Ave






