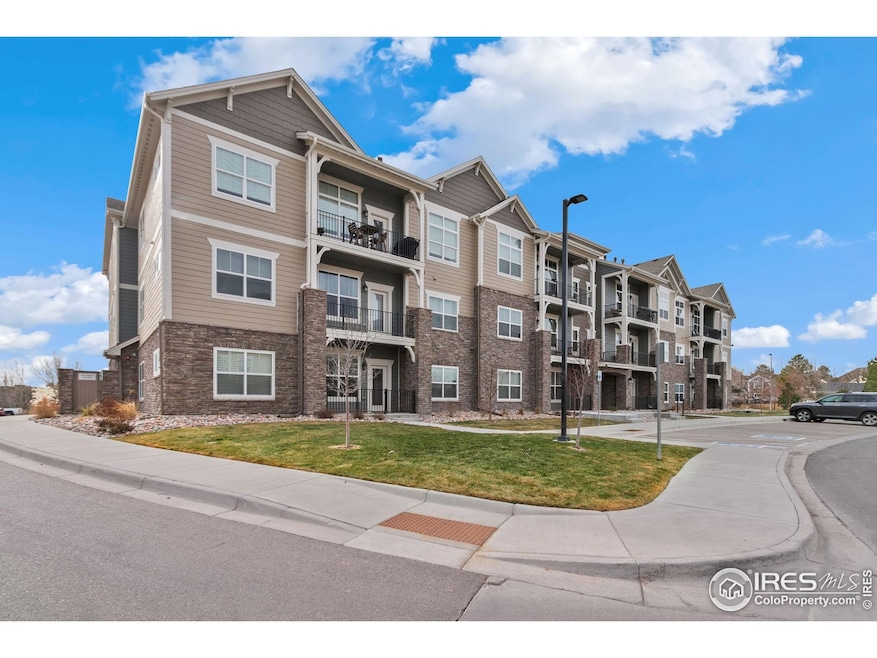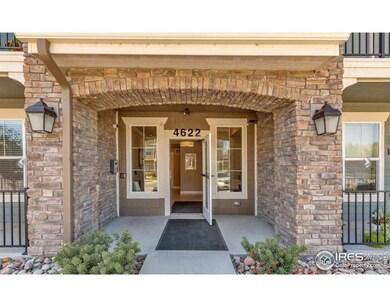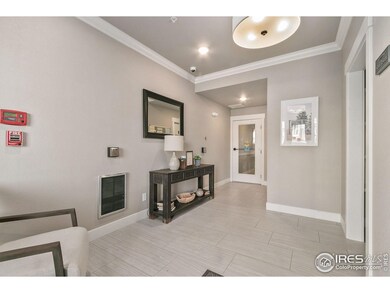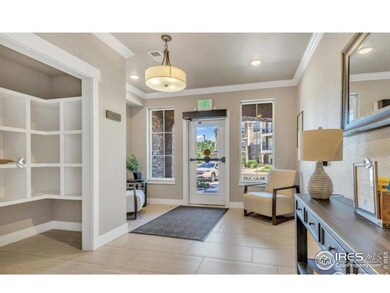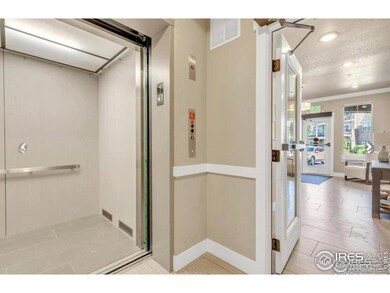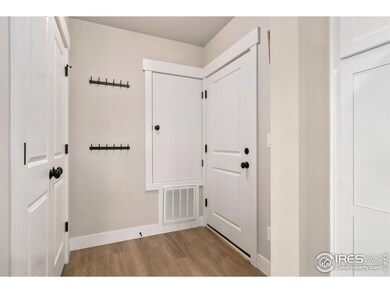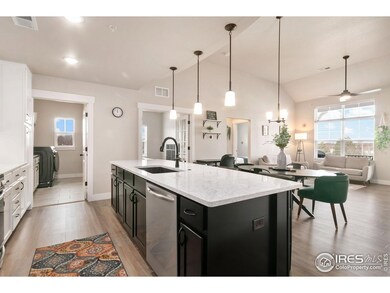
4622 Hahns Peak Dr Unit 307 Loveland, CO 80538
Estimated payment $2,912/month
Highlights
- Fitness Center
- City View
- Clubhouse
- Building Security
- Open Floorplan
- Contemporary Architecture
About This Home
Looking for a turn key 2nd home, investment property or perfect owner occupy opportunity? Rare opportunity to own a beautiful top floor 3 bed/2 bath corner unit with private patio!Perfectly positioned for optimal views as a coveted corner unit, enjoy morning coffee from the covered patio. A chic modern airy feel and so many upgrades done to this gorgeous unit.The thoughtfully curated palette of colors, two-tone cabinetry and high grade luxury LVP flooring in ALL rooms are sure to please.Contemporary lighting fixtures & finishes throughout lend a designer touch.The open-concept layout unfolds into a refined dining area & elegant modern kitchen, a statement of both style + functionality.Huge center island with quartz counters, ample cabinetry, walk in pantry & oversized laundry are just some of the key features. Beyond the kitchen, classic French doors reveal a versatile office or 3rd bedroom, complete with dual closets to enhance its practicality.The large primary suite is an oasis of light & space providing a retreat-like feel.The en-suite bath is equally indulgent, featuring dual sinks, large shower & a generous walk-in closet.A dedicated laundry area, designed with abundant storage, equipped with washer/dryer.Beyond the impeccable interiors, this residence offers a secure building with an elevator and no stairs making main level living an breeze. Huge oversized premium attached garage offers easy access to the home. Landmark Homes has brought the first elevator served luxury condos to Loveland w/The Flats at Centerra.A well appointed community equipped with gym & clubhouse.A commuter friendly access, pedestrian conveniences.Residents enjoy close proximity to shopping, banking, dining, medical & other services, while also being able to quickly recharge in nature just outside the front door, w/a 3.5 mile trail around two nearby lakes w/ tremendous mountain views.High efficiency furnace & tankless water heater for low utility bills.NO METRO TAX, INCENTIVES AVAILABLE!
Townhouse Details
Home Type
- Townhome
Est. Annual Taxes
- $2,467
Year Built
- Built in 2022
Lot Details
- End Unit
- Northeast Facing Home
- Level Lot
HOA Fees
- $435 Monthly HOA Fees
Parking
- 1 Car Attached Garage
- Oversized Parking
- Alley Access
- Garage Door Opener
- Driveway Level
Property Views
- City
- Mountain
Home Design
- Contemporary Architecture
- Wood Frame Construction
- Composition Roof
- Composition Shingle
- Rough-in for Radon
- Stone
Interior Spaces
- 1,372 Sq Ft Home
- 1-Story Property
- Open Floorplan
- Partially Furnished
- Cathedral Ceiling
- Ceiling Fan
- Circulating Fireplace
- Gas Log Fireplace
- Double Pane Windows
- Window Treatments
- Great Room with Fireplace
- Dining Room
- Luxury Vinyl Tile Flooring
Kitchen
- Eat-In Kitchen
- Gas Oven or Range
- Self-Cleaning Oven
- Microwave
- Dishwasher
- Kitchen Island
- Disposal
Bedrooms and Bathrooms
- 3 Bedrooms
- Split Bedroom Floorplan
- Walk-In Closet
- Primary bathroom on main floor
- Walk-in Shower
Laundry
- Laundry on main level
- Dryer
- Washer
Home Security
Accessible Home Design
- Accessible Elevator Installed
- Accessible Doors
- No Interior Steps
Eco-Friendly Details
- Energy-Efficient HVAC
- Energy-Efficient Thermostat
Outdoor Features
- Balcony
- Patio
- Exterior Lighting
Location
- Property is near a bus stop
Schools
- High Plains Elementary And Middle School
- Mountain View High School
Utilities
- Forced Air Heating and Cooling System
- High Speed Internet
- Cable TV Available
Listing and Financial Details
- Assessor Parcel Number R1679323
Community Details
Overview
- Association fees include common amenities, trash, snow removal, ground maintenance, security, management, maintenance structure, cable TV, water/sewer, hazard insurance
- Tsquare Property Mgmt Association, Phone Number (970) 481-5048
- Built by Landmark Homes
- Flats At Centerra Condos Subdivision, Cambridge Floorplan
Amenities
- Clubhouse
Recreation
- Fitness Center
- Park
Pet Policy
- Pet Restriction
Security
- Building Security
- Fire and Smoke Detector
- Fire Sprinkler System
Map
Home Values in the Area
Average Home Value in this Area
Tax History
| Year | Tax Paid | Tax Assessment Tax Assessment Total Assessment is a certain percentage of the fair market value that is determined by local assessors to be the total taxable value of land and additions on the property. | Land | Improvement |
|---|---|---|---|---|
| 2025 | $2,467 | $30,184 | $6,801 | $23,383 |
| 2024 | $2,392 | $30,184 | $6,801 | $23,383 |
| 2022 | $696 | $7,694 | $4,372 | $3,322 |
Property History
| Date | Event | Price | Change | Sq Ft Price |
|---|---|---|---|---|
| 08/19/2025 08/19/25 | Pending | -- | -- | -- |
| 07/30/2025 07/30/25 | Price Changed | $420,000 | -0.6% | $306 / Sq Ft |
| 07/16/2025 07/16/25 | For Sale | $422,500 | +7.0% | $308 / Sq Ft |
| 07/20/2022 07/20/22 | Sold | $394,827 | +6.0% | $288 / Sq Ft |
| 01/05/2021 01/05/21 | For Sale | $372,400 | -- | $271 / Sq Ft |
Purchase History
| Date | Type | Sale Price | Title Company |
|---|---|---|---|
| Special Warranty Deed | $378,859 | None Listed On Document | |
| Special Warranty Deed | $394,827 | None Listed On Document |
Mortgage History
| Date | Status | Loan Amount | Loan Type |
|---|---|---|---|
| Open | $315,861 | New Conventional |
Similar Homes in the area
Source: IRES MLS
MLS Number: 1039234
APN: 85094-24-307
- 4622 Hahns Peak Dr Unit 103
- 4612 Hahns Peak Dr Unit 102
- 4642 Hahns Peak Dr Unit 304
- 4642 Hahns Peak Dr Unit 101
- 4672 Hahns Peak Dr Unit 101
- 2075 Grays Peak Dr Unit 202
- 4615 Hahns Peak Dr Unit 202
- 2043 Grays Peak Dr Unit 104
- 2131 Grays Peak Dr Unit 102
- 4635 Hahns Peak Dr Unit 104
- 4635 Hahns Peak Dr Unit 102
- 4675 Hahns Peak Dr Unit 203
- 4655 Hahns Peak Dr Unit 101
- 4865 Hahns Peak Dr Unit 203
- 4955 Hahns Peak Dr Unit 103
- 4905 Hahns Peak Dr
- 1733 Monarch Cir
- 4855 Hahns Peak Dr Unit 204
- 4272 Lyric Falls Dr
- 2227 Vermillion Creek Dr
