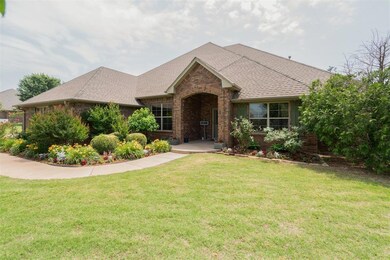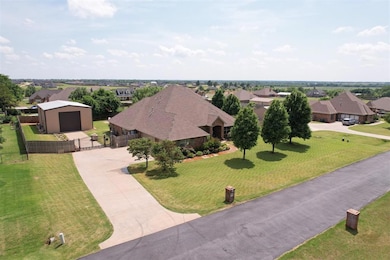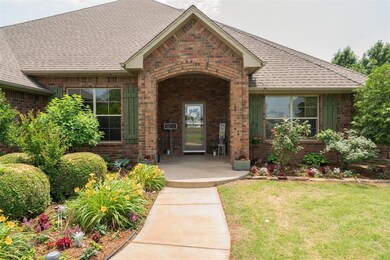
4622 Hollycrest Ln Edmond, OK 73025
Waterloo NeighborhoodEstimated payment $3,539/month
Highlights
- Very Popular Property
- Gunite Pool
- Whirlpool Bathtub
- Prairie Vale Elementary School Rated A
- Dallas Architecture
- Covered patio or porch
About This Home
Welcome Home to The Summit! Spread out and live large in this well kept estate that offers space just outside of town, but not too far! This 3,055sf home sits on a 0.84 acre lot and has a 30x50 powered shop that sits on a concrete slab. Ready for pool season? This home has a pool with a hot tub and tanning deck that was built in 2020. It is heated and outfitted with the Aqua Link system so you can control it from your phone. As you enter the home, you will find a large formal dining room to your left and the main living room in front of you. The flooring throughout the main common area is engineered hardwoods. The kitchen is right off the main living room and feature granite countertops, freshly painted cabinets and a 36" gas cooktop and stainless appliances all by Kitchen Aid. As you wander through the kitchen, you will see the dinette that overlooks the backyard and pool. Continue on and you will pass the laundry room and then enter the 2nd living room followed by a guest room, a flex space that can be used as an office or bedroom and a full bathroom. On the opposite side of the home you will find the front guest room that features a walk-in closet that is also a built-in safe room. This room also has its own hall bathroom. In the back of this wing is the primary bedroom. This room is oversized and has space for a seating area. The en suite bathroom has dual vanities, makeup vanity, walk-in shower, large bathtub, water closet and a walk-in closet. This home is located in the highly sought after Deer Creek school system. It is 10 minutes from the Oak Tree Golf Course, 20 minutes from Crest Foods, 20 minutes from downtown Edmond and 40 minutes from downtown OKC and Will Rogers. Few key updates: New Well, New Roof, New Hot Water Tank, New Whole Home + Pool Generator, New Septic Lines, 2 New Furnaces and 1 New AC Unit.
Home Details
Home Type
- Single Family
Est. Annual Taxes
- $5,258
Year Built
- Built in 2008
Lot Details
- 0.84 Acre Lot
- Wood Fence
- Interior Lot
- Sprinkler System
HOA Fees
- $50 Monthly HOA Fees
Parking
- 3 Car Attached Garage
- Garage Door Opener
- Driveway
Home Design
- Dallas Architecture
- Slab Foundation
- Brick Frame
- Composition Roof
Interior Spaces
- 3,055 Sq Ft Home
- 1-Story Property
- Fireplace Features Masonry
- Inside Utility
Kitchen
- Built-In Oven
- Electric Oven
- Built-In Range
- Warming Drawer
- Microwave
- Dishwasher
- Disposal
Flooring
- Carpet
- Tile
Bedrooms and Bathrooms
- 4 Bedrooms
- 3 Full Bathrooms
- Whirlpool Bathtub
Pool
- Gunite Pool
- Outdoor Pool
Outdoor Features
- Covered patio or porch
- Outbuilding
Schools
- Prairie Vale Elementary School
- Deer Creek Middle School
- Deer Creek High School
Utilities
- Zoned Heating and Cooling
- Power Generator
- Well
- Water Heater
- Aerobic Septic System
- Septic Tank
Community Details
- Association fees include maintenance
- Mandatory home owners association
Listing and Financial Details
- Legal Lot and Block 18 / 1
Map
Home Values in the Area
Average Home Value in this Area
Tax History
| Year | Tax Paid | Tax Assessment Tax Assessment Total Assessment is a certain percentage of the fair market value that is determined by local assessors to be the total taxable value of land and additions on the property. | Land | Improvement |
|---|---|---|---|---|
| 2024 | $5,258 | $44,462 | $4,704 | $39,758 |
| 2023 | $5,258 | $40,731 | $4,704 | $36,027 |
| 2022 | $4,428 | $38,791 | $4,704 | $34,087 |
| 2021 | $4,359 | $38,791 | $4,704 | $34,087 |
| 2020 | $4,496 | $38,673 | $4,704 | $33,969 |
| 2019 | $4,334 | $36,821 | $5,784 | $31,037 |
| 2018 | $4,096 | $35,068 | $5,784 | $29,284 |
| 2017 | $4,162 | $35,391 | $5,784 | $29,607 |
| 2016 | $4,101 | $35,095 | $5,784 | $29,311 |
| 2014 | $3,660 | $33,128 | $4,171 | $28,957 |
| 2013 | -- | $36,141 | $4,551 | $31,590 |
Property History
| Date | Event | Price | Change | Sq Ft Price |
|---|---|---|---|---|
| 05/29/2025 05/29/25 | For Sale | $575,000 | +81.4% | $188 / Sq Ft |
| 11/12/2015 11/12/15 | Sold | $317,000 | -2.5% | $102 / Sq Ft |
| 10/11/2015 10/11/15 | Pending | -- | -- | -- |
| 08/20/2015 08/20/15 | For Sale | $325,000 | -- | $104 / Sq Ft |
Purchase History
| Date | Type | Sale Price | Title Company |
|---|---|---|---|
| Warranty Deed | $350,000 | Stewart Title Of Ok Inc | |
| Warranty Deed | $317,000 | None Available | |
| Interfamily Deed Transfer | -- | None Available | |
| Warranty Deed | $298,000 | Capitol Abstract & Title Co |
Mortgage History
| Date | Status | Loan Amount | Loan Type |
|---|---|---|---|
| Open | $80,000 | New Conventional | |
| Open | $282,000 | New Conventional | |
| Closed | $238,000 | New Conventional | |
| Previous Owner | $253,600 | New Conventional | |
| Previous Owner | $100,000 | New Conventional | |
| Previous Owner | $156,000 | New Conventional | |
| Previous Owner | $242,303 | Construction |
Similar Homes in Edmond, OK
Source: MLSOK
MLS Number: 1171517
APN: 420047119
- 4672 Hollycrest Ln
- 4679 Hillcrest Ln
- 9467 Vista Reach
- 9489 Vista Reach
- 9535 Monterey Dr
- 4850 Ranchero Dr
- 0 Lone Tree Dr
- 9070 Oak Tree Cir
- 10150 Elizabeth Ln
- 4676 Ranchero Dr
- 4101 Deer Crossing
- 0 10 Acre South Lot S Western Ave
- 0 10 Acre North Lot S Western Ave
- 12963 Mannington Rd
- 11801 Jennifer Ln
- 13074 Mannington Rd
- 13075 Mannington Rd
- 13096 Mannington Rd
- 13157 Huntington Dr
- 13136 Mannington Rd






