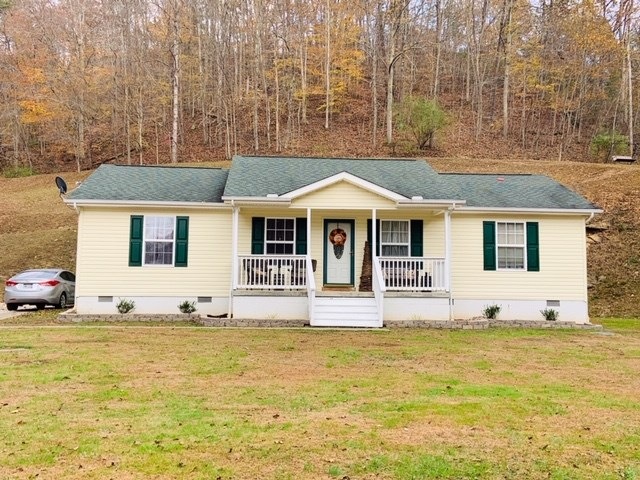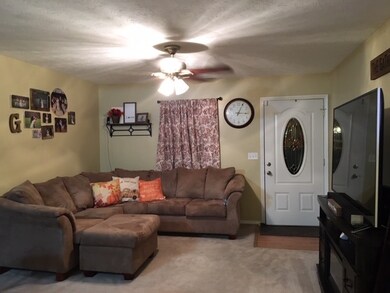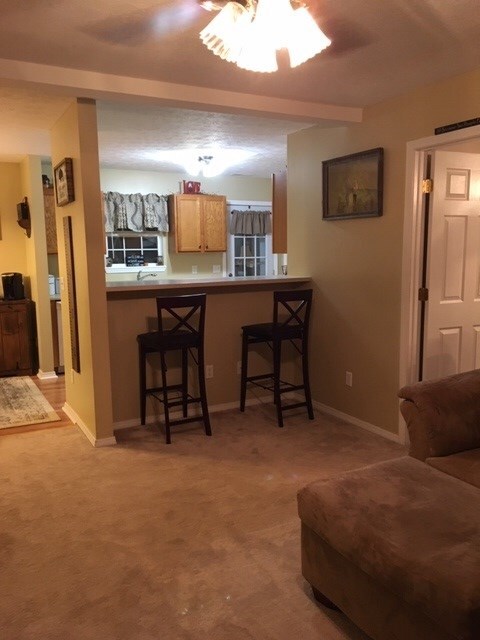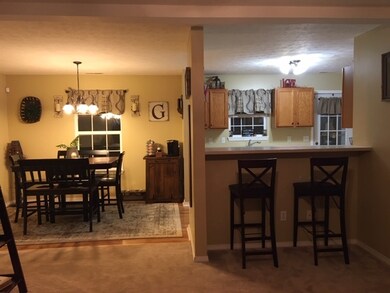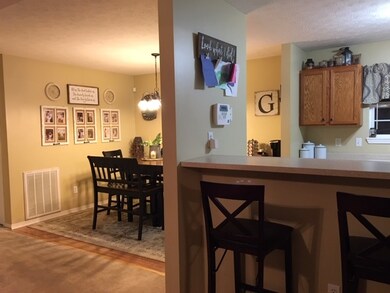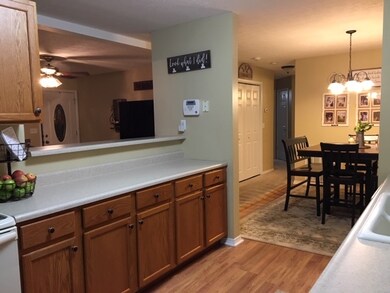
4622 Hughes Branch Rd Huntington, WV 25701
Estimated Value: $134,000 - $198,000
Highlights
- Deck
- Wooded Lot
- Private Yard
- Barboursville Middle School Rated A-
- Ranch Style House
- 1 Car Detached Garage
About This Home
As of April 2020Something for everyone! Well-maintained 3-4 bedroom rancher w/2 full baths on 1.3 acres. Built in 2007. LR, DR, kitchen, w/breakfast bar creates desired open concept. Equipped kitchen includes pantry & new hardware on cabinets. Split bedroom plan boasts owner’s suite on one side of the home and offers privacy. Owners suite large enough for king-size bed & includes walk-in closet and en-suite bath. This home has curb appeal & is cute as a button. Enjoy sitting on the front porch enjoying nature. Property includes a garden area and access road to small ATV trail. One-car detached garage. Close to amenities. $1500 closing cost assistance to Buyer! Don’t miss out on this one-story home!
Home Details
Home Type
- Single Family
Est. Annual Taxes
- $752
Year Built
- Built in 2007
Lot Details
- 1.3 Acre Lot
- Level Lot
- Wooded Lot
- Private Yard
Home Design
- Ranch Style House
- Shingle Roof
- Vinyl Construction Material
Interior Spaces
- 1,300 Sq Ft Home
- Insulated Windows
- Scuttle Attic Hole
Kitchen
- Oven or Range
- Microwave
- Dishwasher
- Disposal
Flooring
- Wall to Wall Carpet
- Laminate
Bedrooms and Bathrooms
- 4 Bedrooms
- 2 Full Bathrooms
Laundry
- Dryer
- Washer
Basement
- Exterior Basement Entry
- Crawl Space
Home Security
- Home Security System
- Carbon Monoxide Detectors
- Fire and Smoke Detector
Parking
- 1 Car Detached Garage
- Off-Street Parking
Outdoor Features
- Deck
- Exterior Lighting
- Storage Shed
- Porch
Schools
- Davis Creek Elementary School
- Barboursville Middle School
- Midland High School
Utilities
- Central Heating and Cooling System
- Electric Water Heater
- Septic System
- Satellite Dish
Ownership History
Purchase Details
Home Financials for this Owner
Home Financials are based on the most recent Mortgage that was taken out on this home.Purchase Details
Similar Homes in Huntington, WV
Home Values in the Area
Average Home Value in this Area
Purchase History
| Date | Buyer | Sale Price | Title Company |
|---|---|---|---|
| Miller Michael | $150,000 | None Available | |
| Hogsett Ronald Lee | -- | -- |
Mortgage History
| Date | Status | Borrower | Loan Amount |
|---|---|---|---|
| Open | Miller Michael | $121,578 | |
| Previous Owner | Lucas Allen O | $118,085 |
Property History
| Date | Event | Price | Change | Sq Ft Price |
|---|---|---|---|---|
| 04/02/2020 04/02/20 | Sold | $149,900 | 0.0% | $115 / Sq Ft |
| 02/19/2020 02/19/20 | Pending | -- | -- | -- |
| 12/10/2019 12/10/19 | Price Changed | $149,900 | -3.0% | $115 / Sq Ft |
| 11/13/2019 11/13/19 | For Sale | $154,500 | +18.4% | $119 / Sq Ft |
| 01/23/2017 01/23/17 | Sold | $130,500 | -13.0% | $100 / Sq Ft |
| 12/16/2016 12/16/16 | Pending | -- | -- | -- |
| 10/01/2016 10/01/16 | For Sale | $150,000 | -- | $115 / Sq Ft |
Tax History Compared to Growth
Tax History
| Year | Tax Paid | Tax Assessment Tax Assessment Total Assessment is a certain percentage of the fair market value that is determined by local assessors to be the total taxable value of land and additions on the property. | Land | Improvement |
|---|---|---|---|---|
| 2024 | $752 | $54,900 | $6,360 | $48,540 |
| 2023 | $746 | $54,300 | $5,760 | $48,540 |
| 2022 | $879 | $63,540 | $5,760 | $57,780 |
| 2021 | $934 | $67,140 | $5,760 | $61,380 |
| 2020 | $894 | $67,140 | $5,760 | $61,380 |
| 2019 | $736 | $53,640 | $5,760 | $47,880 |
| 2018 | $737 | $53,640 | $5,760 | $47,880 |
| 2017 | $750 | $54,540 | $5,760 | $48,780 |
| 2016 | $690 | $50,220 | $5,760 | $44,460 |
| 2015 | $688 | $50,220 | $5,760 | $44,460 |
| 2014 | $692 | $50,400 | $5,760 | $44,640 |
Agents Affiliated with this Home
-
Kelli Sobonya

Seller's Agent in 2020
Kelli Sobonya
Century 21 Homes and Land
(304) 417-0869
54 Total Sales
-
K
Seller's Agent in 2017
Kim Norton
Old Colony Realtors Huntington
(304) 617-5628
-
M
Seller Co-Listing Agent in 2017
MICHAEL P NORTON, CPA
Old Colony Realtors Huntington
Map
Source: Huntington Board of REALTORS®
MLS Number: 166863
APN: 01-19-00200002
- 4825 Doss Hill Rd
- Lot 6 Rose Ln
- Lot 5 Rose Ln
- Lot 3 Rose Ln
- Lot 4 Rose Ln
- Lot 2 Rose Ln
- Lot 28 Chrystal Ln
- Lot 29 Chrystal Ln
- Lot 23 Chrystal Ln
- Lots 26-27 Chrystal Ln
- Lot 22 Chrystal Ln
- Lot 16 Chrystal Ln
- Lots 7-8 Chrystal Ln
- 76 Red Bud Ln
- 5151 Route 10
- 14 Lost Valley Dr
- 690 Lost Valley Dr
- 0 Deer Run Rd
- 47 Tecumseh Trail
- 5470 Shawnee Dr Unit 33 Shawnee Oaks Driv
- 4622 Hughes Branch Rd
- 4622 Hughes Branch Rd
- 4610 Hughes Branch Rd
- 4596 Hughes Branch Rd
- 4598 Hughes Branch Rd
- 4620 Hughes Branch Rd
- 4666 Hughes Branch Rd
- 4670B Hughes Branch Rd
- 4563 Hughes Branch Rd
- 4671 Hughes Branch Rd
- 2041 Miller Rd
- 4693 Hughes Branch Rd
- 4547 Hughes Branch Rd
- 4685 Hughes Branch Rd
- 4685 Hughes Branch Rd
- 4545 Hughes Branch Rd
- 4564 Hughes Branch Rd
- 4543 Hughes Branch Rd
- 4740 Hughes Branch Rd
- 4720 Hughes Branch Rd
