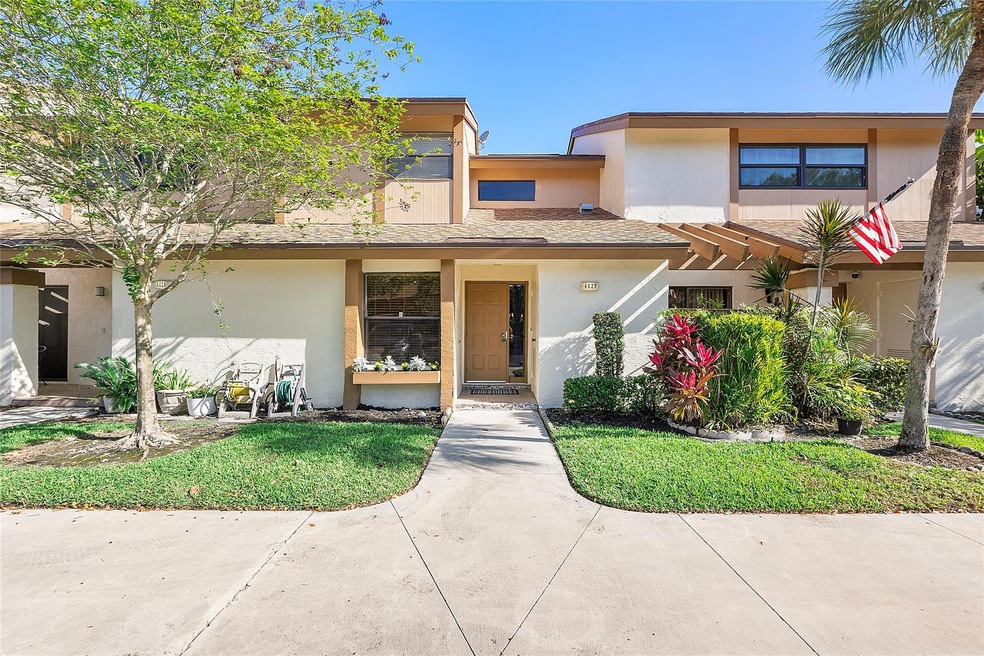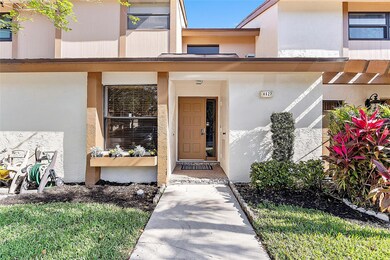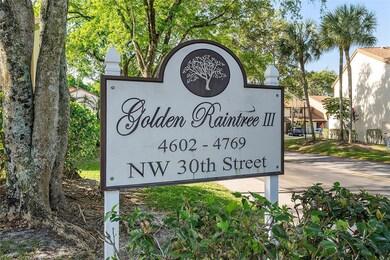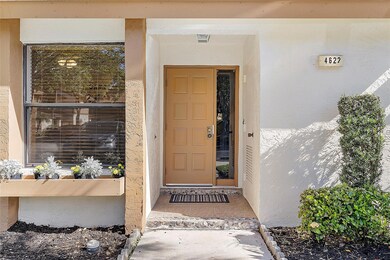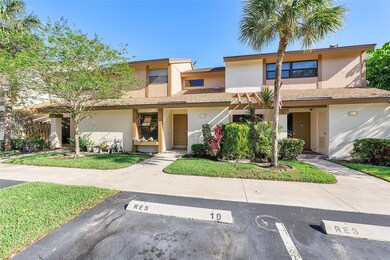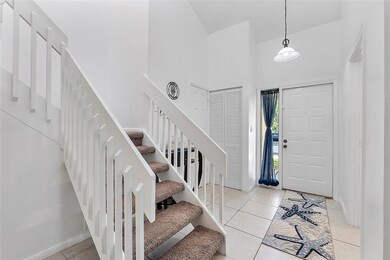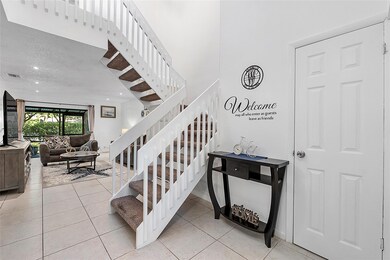
4622 NW 30th St Unit 915 Coconut Creek, FL 33063
Coral Gate NeighborhoodEstimated Value: $347,927 - $370,000
Highlights
- Vaulted Ceiling
- Sauna
- Community Pool
- Garden View
- Screened Porch
- 4-minute walk to George S. Gerber Memorial Park
About This Home
As of May 2024You will love this renovated, move in ready, 3 bedroom 2 and a half bath townhome located in Coconut Creek. It boasts vaulted ceilings with an open, airy floor plan, featuring a large family room, and pass thru kitchen to the dining area. Convenience meets functionality with a bedroom located on the first floor that's ideal for guests, or an office. Lots of light illuminates the space accentuating the fresh, modern design. Enjoy the screened in patio where you can savor the beautiful garden views and comfortable evenings pest free. As part of The Township, you’ll have access to community amenities, including pools, tennis courts, and clubhouse. The Golden Raintree community is centrally located to shopping, dining and major roadways. Don’t miss this opportunity to make it your own!
Last Listed By
Coldwell Banker Realty Brokerage Phone: (954) 901-1591 License #3426384 Listed on: 04/03/2024

Townhouse Details
Home Type
- Townhome
Est. Annual Taxes
- $3,934
Year Built
- Built in 1981
Lot Details
- 1,045
HOA Fees
- $537 Monthly HOA Fees
Interior Spaces
- 1,444 Sq Ft Home
- 2-Story Property
- Vaulted Ceiling
- Ceiling Fan
- Entrance Foyer
- Screened Porch
- Garden Views
Kitchen
- Self-Cleaning Oven
- Electric Range
- Microwave
- Ice Maker
- Dishwasher
- Disposal
Flooring
- Carpet
- Ceramic Tile
Bedrooms and Bathrooms
- 3 Bedrooms | 1 Main Level Bedroom
- Split Bedroom Floorplan
Laundry
- Dryer
- Washer
Parking
- Over 1 Space Per Unit
- Guest Parking
- Assigned Parking
Outdoor Features
- Patio
Schools
- Liberty Elementary School
- Margate Middle School
- Monarch High School
Utilities
- Central Heating and Cooling System
- Electric Water Heater
Listing and Financial Details
- Assessor Parcel Number 484219110150
Community Details
Overview
- Association fees include amenities, insurance, ground maintenance, roof
- Golden Raintree Iii Subdivision
Amenities
- Picnic Area
- Sauna
Recreation
- Tennis Courts
- Pickleball Courts
- Shuffleboard Court
- Community Pool
- Community Spa
Pet Policy
- Pets Allowed
Ownership History
Purchase Details
Home Financials for this Owner
Home Financials are based on the most recent Mortgage that was taken out on this home.Purchase Details
Home Financials for this Owner
Home Financials are based on the most recent Mortgage that was taken out on this home.Purchase Details
Purchase Details
Home Financials for this Owner
Home Financials are based on the most recent Mortgage that was taken out on this home.Purchase Details
Home Financials for this Owner
Home Financials are based on the most recent Mortgage that was taken out on this home.Purchase Details
Similar Homes in Coconut Creek, FL
Home Values in the Area
Average Home Value in this Area
Purchase History
| Date | Buyer | Sale Price | Title Company |
|---|---|---|---|
| Dhaiti Joan Medina | $363,000 | Florida Title | |
| Walker Anjanette | $237,000 | Attorney | |
| Estate18 Llc | $12,100 | None Available | |
| Bowers Darrod | $260,000 | Costa Title Llc | |
| Swiderski Lauren | $138,000 | -- | |
| Available Not | $38,571 | -- |
Mortgage History
| Date | Status | Borrower | Loan Amount |
|---|---|---|---|
| Open | Dhaiti Joan Medina | $352,110 | |
| Previous Owner | Walker Anjanette | $239,112 | |
| Previous Owner | Estate18 Llc | $153,550 | |
| Previous Owner | Bowers Darrod | $52,000 | |
| Previous Owner | Bowers Darrod | $208,000 | |
| Previous Owner | Swiderski Lauren | $110,400 |
Property History
| Date | Event | Price | Change | Sq Ft Price |
|---|---|---|---|---|
| 05/24/2024 05/24/24 | Sold | $363,000 | +0.8% | $251 / Sq Ft |
| 04/05/2024 04/05/24 | For Sale | $360,000 | +51.9% | $249 / Sq Ft |
| 09/03/2020 09/03/20 | Sold | $237,000 | +0.9% | $164 / Sq Ft |
| 07/20/2020 07/20/20 | Pending | -- | -- | -- |
| 07/09/2020 07/09/20 | For Sale | $235,000 | -- | $163 / Sq Ft |
Tax History Compared to Growth
Tax History
| Year | Tax Paid | Tax Assessment Tax Assessment Total Assessment is a certain percentage of the fair market value that is determined by local assessors to be the total taxable value of land and additions on the property. | Land | Improvement |
|---|---|---|---|---|
| 2025 | $4,120 | $319,820 | $8,280 | $311,540 |
| 2024 | $3,934 | $292,570 | $15,530 | $277,040 |
| 2023 | $3,934 | $215,910 | $0 | $0 |
| 2022 | $3,717 | $209,630 | $0 | $0 |
| 2021 | $3,583 | $203,530 | $15,530 | $188,000 |
| 2020 | $4,044 | $185,080 | $15,530 | $169,550 |
| 2019 | $3,710 | $168,390 | $14,490 | $153,900 |
| 2018 | $1,198 | $91,460 | $0 | $0 |
| 2017 | $1,171 | $89,580 | $0 | $0 |
| 2016 | $1,145 | $87,740 | $0 | $0 |
| 2015 | $1,163 | $87,140 | $0 | $0 |
| 2014 | $1,151 | $86,450 | $0 | $0 |
| 2013 | -- | $93,790 | $14,490 | $79,300 |
Agents Affiliated with this Home
-
Alicia Raskiewicz

Seller's Agent in 2024
Alicia Raskiewicz
Coldwell Banker Realty
(954) 901-1591
1 in this area
32 Total Sales
-
Tarik Mollineau

Seller's Agent in 2020
Tarik Mollineau
Experts Brokers of Florida
(240) 413-3459
1 in this area
3 Total Sales
-
Jorge Escalante

Buyer's Agent in 2020
Jorge Escalante
Experts Brokers of Florida
(954) 450-2000
1 in this area
21 Total Sales
Map
Source: BeachesMLS (Greater Fort Lauderdale)
MLS Number: F10430752
APN: 48-42-19-11-0150
- 4630 NW 30th St Unit 911
- 4698 NW 30th St Unit 1
- 4709 NW 30th St
- 3005 NW 48th Ave
- 3251 Carambola Cir S
- 3273 Carambola Cir S Unit 23137
- 4350 NW 30th St Unit 233
- 4350 NW 30th St Unit 137
- 4350 NW 30th St Unit 335
- 3185 Carambola Cir S Unit 2393
- 3137 Carambola Cir S Unit 2369
- 3281 Cocoplum Cir Unit 3328
- 4300 NW 30th St Unit 342
- 4300 NW 30th St Unit 341
- 4300 NW 30th St Unit 441
- 4300 NW 30th St Unit 141
- 2508 Blue Sage Ave
- 3039 Carambola Cir S Unit 2320
- 3400 NW 47th Ave Unit 3161
- 3367 NW 47th Ave Unit 3264
- 4622 NW 30th St Unit 915
- 4620 NW 30th St
- 4624 NW 30th St
- 4626 NW 30th St
- 4628 NW 30th St
- 4608 NW 30th St
- 4606 NW 30th St Unit 918
- 4604 NW 30th St
- 4602 NW 30th St
- 4640 NW 30th St
- 4642 NW 30th St
- 4698 NW 30th St Unit 921
- 4644 NW 30th St Unit 939
- 4696 NW 30th St
- 4696 4696 Nw 30th St # 1 Unit 1
- 4701 NW 30th St
- 4646 NW 30th St
- 4694 NW 30th St
- 4703 NW 30th St
