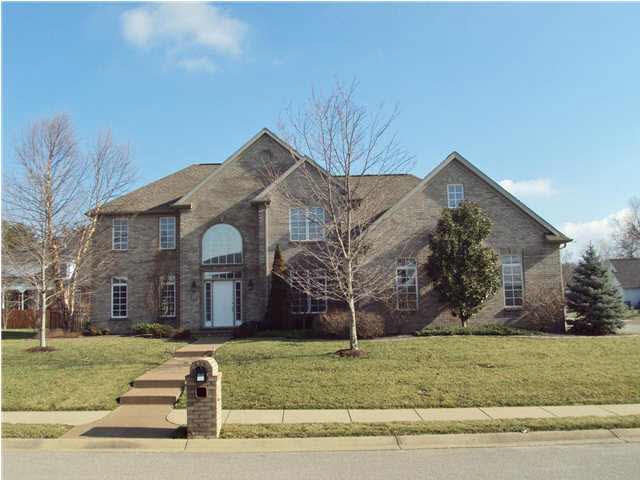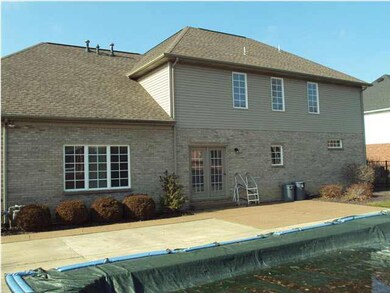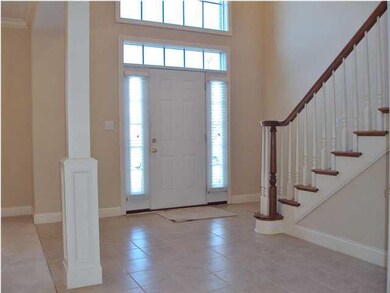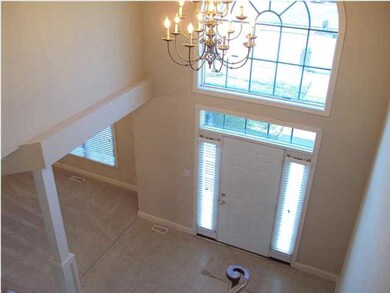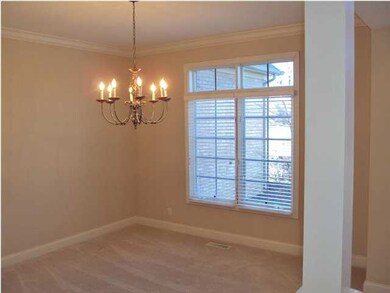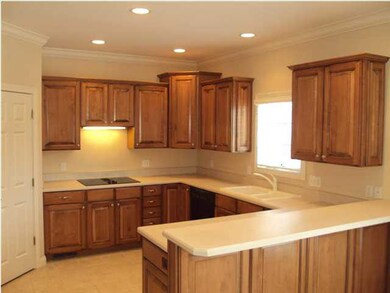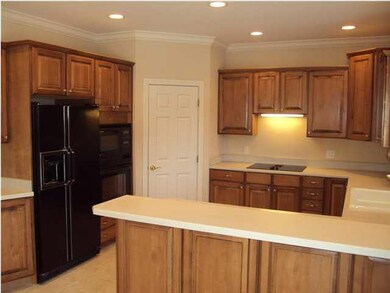
4622 Prescot Dr Newburgh, IN 47630
Highlights
- In Ground Pool
- Primary Bedroom Suite
- Corner Lot
- Newburgh Elementary School Rated A-
- Vaulted Ceiling
- 3 Car Attached Garage
About This Home
As of February 2021Impressive 5BR/3.5BA 2 story built by Barrington Homes in 2002. This one owner home has many quality and notable features including a two story Foyer with pewter chandelier and transom window; formal Dining Room with pewter chandelier; wood blinds; replacement windows; tinted west windows; two story Great Room with gas log fireplace and cathedral ceiling; Kitchen with natural wood cabinets, appliances, and breakfast bar; crown molding; ceramic tiled Kitchen, Laundry, and Baths; main floor Master Suite with dual vanity, walk-in shower with seat, whirlpool tub, separate toilet, and walk-in closet; Guest Bedrooms on the second level all with walk-in closets; a second Master Bedroom; a large Bonus Room/Bedroom with walk-in closet; nice views from the second level overlooking the Great Room and Foyer; zoned heating and air; and a 3 car, side load garage with built-in shelves. The back yard features an inground pool (added in 2004), and is enclosed by a black metal fence. This home is locate As Is
Home Details
Home Type
- Single Family
Est. Annual Taxes
- $2,849
Year Built
- Built in 2002
Lot Details
- Lot Dimensions are 107x125
- Wood Fence
- Landscaped
- Corner Lot
- Level Lot
- Irrigation
HOA Fees
- $13 Monthly HOA Fees
Home Design
- Brick Exterior Construction
- Shingle Roof
- Composite Building Materials
- Vinyl Construction Material
Interior Spaces
- 3,501 Sq Ft Home
- 2-Story Property
- Crown Molding
- Vaulted Ceiling
- Ceiling Fan
- Gas Log Fireplace
- Basement
- Crawl Space
- Washer and Electric Dryer Hookup
Kitchen
- Eat-In Kitchen
- Electric Oven or Range
- Disposal
Flooring
- Carpet
- Tile
Bedrooms and Bathrooms
- 5 Bedrooms
- Primary Bedroom Suite
- Walk-In Closet
- Double Vanity
- Separate Shower
Home Security
- Home Security System
- Fire and Smoke Detector
Parking
- 3 Car Attached Garage
- Garage Door Opener
Outdoor Features
- In Ground Pool
- Patio
Utilities
- Forced Air Zoned Heating and Cooling System
- Heating System Uses Gas
Listing and Financial Details
- Assessor Parcel Number 87-12-28-401-054.000-019
Community Details
Recreation
- Community Pool
Ownership History
Purchase Details
Home Financials for this Owner
Home Financials are based on the most recent Mortgage that was taken out on this home.Purchase Details
Home Financials for this Owner
Home Financials are based on the most recent Mortgage that was taken out on this home.Purchase Details
Purchase Details
Map
Similar Homes in Newburgh, IN
Home Values in the Area
Average Home Value in this Area
Purchase History
| Date | Type | Sale Price | Title Company |
|---|---|---|---|
| Warranty Deed | -- | None Available | |
| Deed | -- | None Available | |
| Warranty Deed | -- | None Available | |
| Warranty Deed | -- | None Available |
Mortgage History
| Date | Status | Loan Amount | Loan Type |
|---|---|---|---|
| Open | $384,750 | New Conventional | |
| Previous Owner | $75,000 | Credit Line Revolving | |
| Previous Owner | $252,000 | New Conventional | |
| Previous Owner | $47,250 | Credit Line Revolving | |
| Previous Owner | $268,500 | New Conventional |
Property History
| Date | Event | Price | Change | Sq Ft Price |
|---|---|---|---|---|
| 02/24/2021 02/24/21 | Sold | $405,000 | +1.3% | $117 / Sq Ft |
| 01/22/2021 01/22/21 | Pending | -- | -- | -- |
| 01/22/2021 01/22/21 | For Sale | $399,900 | 0.0% | $115 / Sq Ft |
| 12/09/2020 12/09/20 | Pending | -- | -- | -- |
| 12/07/2020 12/07/20 | For Sale | $399,900 | +27.0% | $115 / Sq Ft |
| 03/29/2013 03/29/13 | Sold | $315,000 | -7.3% | $90 / Sq Ft |
| 03/04/2013 03/04/13 | Pending | -- | -- | -- |
| 01/17/2013 01/17/13 | For Sale | $339,900 | -- | $97 / Sq Ft |
Tax History
| Year | Tax Paid | Tax Assessment Tax Assessment Total Assessment is a certain percentage of the fair market value that is determined by local assessors to be the total taxable value of land and additions on the property. | Land | Improvement |
|---|---|---|---|---|
| 2024 | $3,621 | $452,100 | $62,900 | $389,200 |
| 2023 | $3,468 | $431,400 | $45,800 | $385,600 |
| 2022 | $3,357 | $399,900 | $56,000 | $343,900 |
| 2021 | $2,796 | $319,900 | $44,800 | $275,100 |
| 2020 | $2,748 | $296,200 | $42,000 | $254,200 |
| 2019 | $2,828 | $299,100 | $42,000 | $257,100 |
| 2018 | $2,712 | $301,600 | $42,000 | $259,600 |
| 2017 | $2,704 | $302,600 | $42,000 | $260,600 |
| 2016 | $2,705 | $303,800 | $42,000 | $261,800 |
| 2014 | $2,586 | $305,400 | $42,600 | $262,800 |
| 2013 | $2,472 | $299,200 | $42,600 | $256,600 |
Source: Indiana Regional MLS
MLS Number: 883429
APN: 87-12-28-401-054.000-019
- 9147 Halston Cir
- 9366 Millicent Ct
- 4288 Windhill Ln
- 9366 Emily Ct
- 4540 Fieldcrest Place Cir
- 4322 Hawthorne Dr
- 4600 Fieldcrest Place Cir
- 4077 Frame Rd
- 4595 Fieldcrest Place Cir
- 4100 Triple Crown Dr
- 4711 Stonegate Dr
- 4720 Estate Dr
- 8634 Briarose Ct
- 4977 Yorkridge Ct
- 0 Willow Pond Rd
- 5312 Ellington Ct
- 5318 Claiborn Ct
- 8166 Outer Lincoln Ave
- 213 Westbriar Blvd
- 0 Ellerbusch Rd Unit 202304101
