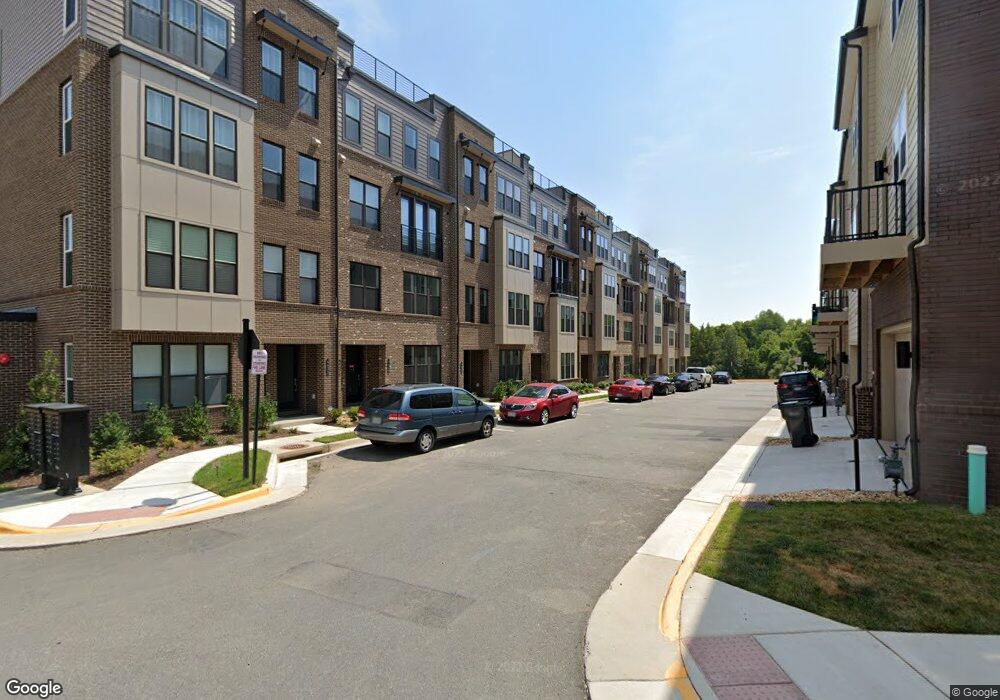4622 Quinns Mill Way Unit 1108 Chantilly, VA 20151
Estimated Value: $748,000
3
Beds
3
Baths
2,170
Sq Ft
$345/Sq Ft
Est. Value
About This Home
This home is located at 4622 Quinns Mill Way Unit 1108, Chantilly, VA 20151 and is currently estimated at $748,000, approximately $344 per square foot. 4622 Quinns Mill Way Unit 1108 is a home located in Fairfax County with nearby schools including Cub Run Elementary, Franklin Middle, and Westfield High School.
Ownership History
Date
Name
Owned For
Owner Type
Purchase Details
Closed on
Apr 30, 2025
Sold by
Atlantic Trustee Services Llc
Bought by
Akhtar Mian Jamil
Current Estimated Value
Purchase Details
Closed on
May 7, 2024
Sold by
Atlantic Trustee Services Llc
Bought by
Akhtar Mian Jamil
Create a Home Valuation Report for This Property
The Home Valuation Report is an in-depth analysis detailing your home's value as well as a comparison with similar homes in the area
Home Values in the Area
Average Home Value in this Area
Purchase History
| Date | Buyer | Sale Price | Title Company |
|---|---|---|---|
| Akhtar Mian Jamil | $651,000 | None Listed On Document | |
| Akhtar Mian Jamil | $651,000 | None Listed On Document | |
| Akhtar Mian Jamil | $651,000 | None Listed On Document |
Source: Public Records
Tax History Compared to Growth
Tax History
| Year | Tax Paid | Tax Assessment Tax Assessment Total Assessment is a certain percentage of the fair market value that is determined by local assessors to be the total taxable value of land and additions on the property. | Land | Improvement |
|---|---|---|---|---|
| 2025 | $8,051 | $653,260 | $131,000 | $522,260 |
| 2024 | $8,051 | $694,960 | $139,000 | $555,960 |
| 2023 | $7,843 | $694,960 | $139,000 | $555,960 |
| 2022 | $7,224 | $631,780 | $126,000 | $505,780 |
| 2021 | $2,849 | $367,730 | $0 | $367,730 |
Source: Public Records
Map
Nearby Homes
- 14428 Beckett Glen Cir Unit 905
- Fernand Plan at Commonwealth Place at Westfields - The Belle Haven Collection
- 4753 Sully Point Ln
- 14351 Glen Manor Dr
- 14359 Glen Manor Dr
- 14361 Glen Manor Dr
- 4751 Sully Point Ln
- 14395 Glen Manor Dr
- 14387 Glen Manor Dr
- 14377 Glen Manor Dr
- 14375 Glen Manor Dr
- 14391 Glen Manor Dr
- 14130 Gypsum Loop
- 4627 Deerwatch Dr
- 14580 Lakestone Dr
- 4528 Waverly Crossing Ln
- 4967 Lakeside Crossing
- 4521 Waverly Crossing Ln
- 4395 Peach Lily Ln Unit 311
- Juliet 4-Level Plan at The Ellipse at Westfields Townhomes - The Ellipse at Westfields Townhome-Style Condos
- 4622 Quinns Mill Way
- 4626 Quinns Mill Way Unit 1106
- 4616 Quinns Mill Way
- 4615 Quinns Mill Way
- 4613 Quinns Mill Way
- 4617 Quinns Mill Way
- 4611 Quinns Mill Way
- 4621 Quinns Mill Way
- 4609 Quinns Mill Way
- 4600 Quinns Mill Way
- 4607 Quinns Mill Way
- 4605 Quinns Mill Way
- 14417 Beckett Glen Cir
- 4603 Quinns Mill Way
- 14415 Beckett Glen Cir
- 4601 Quinns Mill Way
- 14419 Beckett Glen Cir Unit 1005
- 14429 Beckett Glen Cir
- 14413 Beckett Glen Cir
- 14316 Beckett Glen Cir
