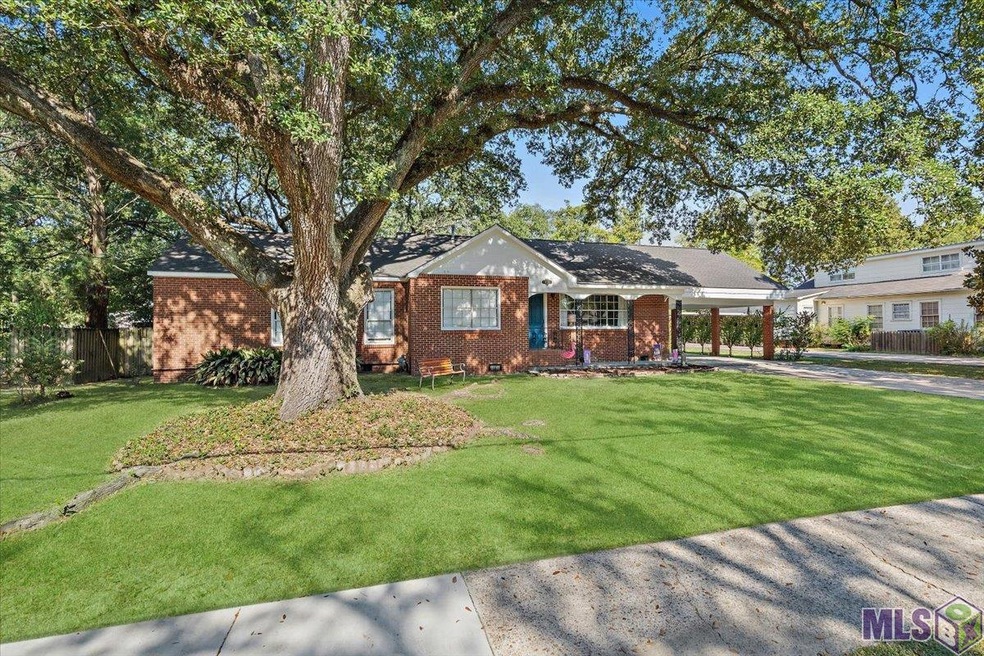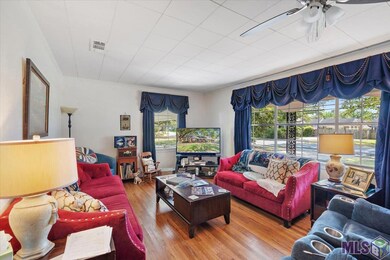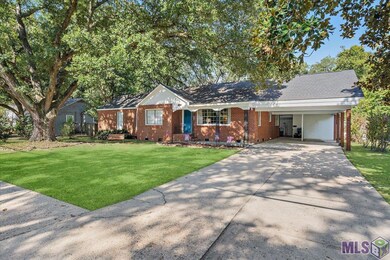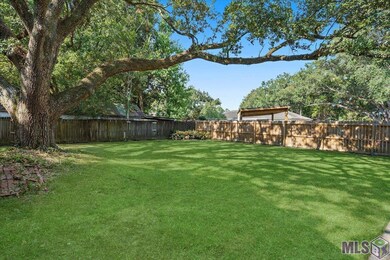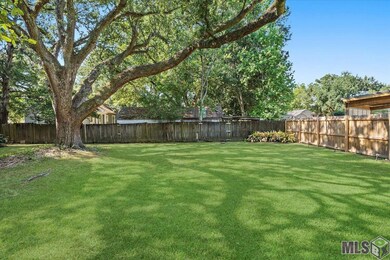
4623 39th St Zachary, LA 70791
Highlights
- Wood Flooring
- Solid Surface Countertops
- Covered patio or porch
- Zachary Elementary School Rated A
- Den
- Formal Dining Room
About This Home
As of March 2024Welcome home to this charming 4 BR home in the Garden Dist. of Zachary. Nestled amidst the tranquil beauty of mature oak trees, this exquisite 4-BR, 2-BA, home offers a serene escape in the heart of Zachary. Beyond its charming exterior, this home boasts original hardwood floors throughout the majority of its living spaces. Step inside to discover a spacious living room featuring wood flooring, crown molding, & a ceiling fan, setting the stage for memorable gatherings with family & friends. Adjacent to the living area is the kitchen, with solid countertops, matching backsplash, stainless steel appliances, & an electric range/oven. The breakfast bar is perfect for casual meals, while the adjoining formal dining room ensures a delightful setting for special occasions. The spacious den, with its abundant windows, fills the home with natural light & offers a perfect retreat for relaxation. The carpeted master bedroom, which features a boxed ceiling with a ceiling fan, a walk-in closet that extends into the en suite bath, and ample space for your personal oasis. The master bath suite, features separate his & her granite vanities, a separate shower, & a charming clawfoot tub. Three additional bedrooms, all generously sized & with wood flooring, provide comfortable accommodations & share a full bath. Stepping outside, relax on the screened back porch, perfect for enjoying morning coffee or evening sunsets. The seller has invested in several improvements to make this home even more appealing. In 2023, the exterior & bathrooms were repainted, giving the home a fresh look. A new roof was installed in 2020, providing peace of mind & energy efficiency. The HVAC system, only seven years old, ensures your year-round comfort. Newly installed walk-in shower. Ceiling fans have been thoughtfully installed in the bedrooms & living room. The wood flooring has been refinished, preserving its original beauty & reinforced a beam under the home for Structural enhancements. Welcome home.
Last Agent to Sell the Property
LPT Realty, LLC License #0000071945 Listed on: 08/21/2023

Home Details
Home Type
- Single Family
Est. Annual Taxes
- $1,458
Year Built
- Built in 1956
Lot Details
- 0.29 Acre Lot
- Lot Dimensions are 90x140
- Landscaped
- Level Lot
Home Design
- Brick Exterior Construction
- Pillar, Post or Pier Foundation
- Frame Construction
- Architectural Shingle Roof
- Wood Siding
Interior Spaces
- 2,168 Sq Ft Home
- 1-Story Property
- Crown Molding
- Ceiling height of 9 feet or more
- Ceiling Fan
- Living Room
- Formal Dining Room
- Den
- Fire and Smoke Detector
Kitchen
- Breakfast Bar
- Oven or Range
- Electric Cooktop
- Dishwasher
- Solid Surface Countertops
- Disposal
Flooring
- Wood
- Carpet
- Vinyl
Bedrooms and Bathrooms
- 4 Bedrooms
- En-Suite Primary Bedroom
- Walk-In Closet
- 2 Full Bathrooms
Laundry
- Laundry Room
- Electric Dryer Hookup
Parking
- 4 Car Attached Garage
- Carport
Outdoor Features
- Covered patio or porch
- Exterior Lighting
Additional Features
- Mineral Rights
- Central Heating and Cooling System
Community Details
- West End Addition Subdivision
Listing and Financial Details
- Assessor Parcel Number 1519956
Ownership History
Purchase Details
Home Financials for this Owner
Home Financials are based on the most recent Mortgage that was taken out on this home.Purchase Details
Home Financials for this Owner
Home Financials are based on the most recent Mortgage that was taken out on this home.Purchase Details
Home Financials for this Owner
Home Financials are based on the most recent Mortgage that was taken out on this home.Similar Homes in Zachary, LA
Home Values in the Area
Average Home Value in this Area
Purchase History
| Date | Type | Sale Price | Title Company |
|---|---|---|---|
| Deed | $215,000 | None Listed On Document | |
| Quit Claim Deed | -- | None Listed On Document | |
| Deed | -- | -- |
Mortgage History
| Date | Status | Loan Amount | Loan Type |
|---|---|---|---|
| Open | $292,500 | New Conventional | |
| Previous Owner | $147,250 | No Value Available | |
| Previous Owner | -- | No Value Available | |
| Previous Owner | $13,000 | New Conventional |
Property History
| Date | Event | Price | Change | Sq Ft Price |
|---|---|---|---|---|
| 03/15/2024 03/15/24 | Sold | -- | -- | -- |
| 02/04/2024 02/04/24 | Pending | -- | -- | -- |
| 12/09/2023 12/09/23 | Price Changed | $235,000 | -9.4% | $108 / Sq Ft |
| 09/11/2023 09/11/23 | Price Changed | $259,500 | -3.5% | $120 / Sq Ft |
| 08/21/2023 08/21/23 | For Sale | $269,000 | +69.2% | $124 / Sq Ft |
| 08/05/2016 08/05/16 | Sold | -- | -- | -- |
| 07/31/2016 07/31/16 | Pending | -- | -- | -- |
| 07/26/2016 07/26/16 | For Sale | $159,000 | -- | $74 / Sq Ft |
Tax History Compared to Growth
Tax History
| Year | Tax Paid | Tax Assessment Tax Assessment Total Assessment is a certain percentage of the fair market value that is determined by local assessors to be the total taxable value of land and additions on the property. | Land | Improvement |
|---|---|---|---|---|
| 2024 | $1,458 | $11,500 | $4,000 | $7,500 |
| 2023 | $1,458 | $400 | $400 | $0 |
| 2022 | $50 | $400 | $400 | $0 |
| 2021 | $50 | $400 | $400 | $0 |
| 2020 | $51 | $400 | $400 | $0 |
| 2019 | $56 | $400 | $400 | $0 |
| 2018 | $56 | $400 | $400 | $0 |
| 2017 | $56 | $400 | $400 | $0 |
| 2016 | $55 | $400 | $400 | $0 |
| 2015 | $54 | $400 | $400 | $0 |
| 2014 | $54 | $400 | $400 | $0 |
| 2013 | -- | $400 | $400 | $0 |
Agents Affiliated with this Home
-
Darren James

Seller's Agent in 2024
Darren James
LPT Realty, LLC
(225) 335-7666
14 in this area
666 Total Sales
-
Quinton Renfro

Buyer's Agent in 2024
Quinton Renfro
David Landry Real Estate, LLC
(225) 287-9448
1 in this area
50 Total Sales
-
A
Seller's Agent in 2016
Amanda Beard
Audubon Group Realtors LLC
(225) 439-4654
17 in this area
44 Total Sales
-
Lisa Bice

Buyer's Agent in 2016
Lisa Bice
eXp Realty
(225) 572-9575
1 in this area
5 Total Sales
Map
Source: Greater Baton Rouge Association of REALTORS®
MLS Number: 2023013973
APN: 01519956
- 3986 Main St
- 3620 Church St
- 3687 Oak Hills St
- 3518 Main St
- 4267 39th St
- 4919 Albert Blvd E
- 3628 Nelson St
- 4451 Cypress St
- 5104 Creek Valley Dr
- 5158 Myrtle Hill Ave
- 6932 Midway St
- 724 Aleppo Ln
- 3548 Robert St
- 7048 Stable St
- 3679 Red Clover Ave
- 6916 Stable St
- 7038 Stable St
- 6926 Stable St
- 3432 Barnview Dr
- 3504 Barnview Dr
