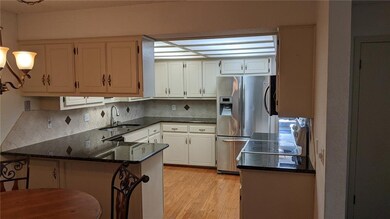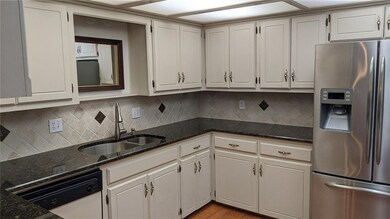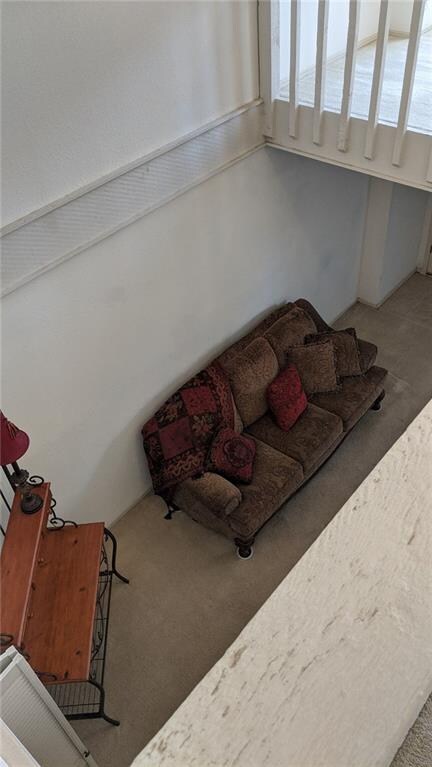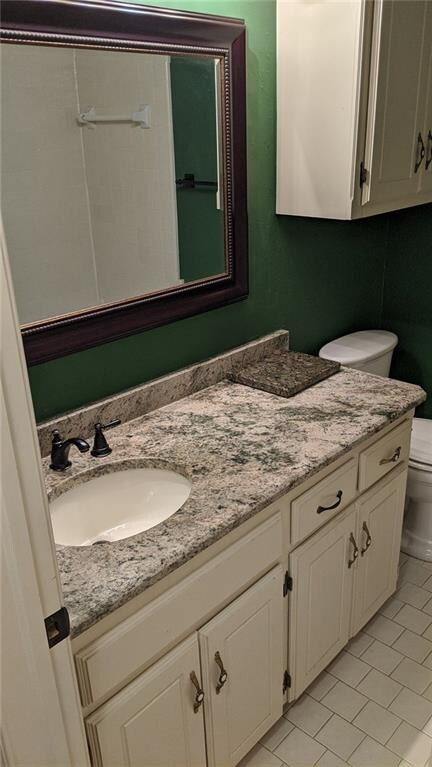
4623 Hemlock Ln Oklahoma City, OK 73162
Summerfield NeighborhoodHighlights
- Traditional Architecture
- Interior Lot
- Central Air
- 2 Car Attached Garage
About This Home
As of June 2025This 3 bed, 2 bath townhouse located in the Arbors subdivision close to Mercy Hospital and Memorial Road restaurants. Large living area with gas log fireplace. Upstairs loft area overlooks living room. Kitchen has granite counter tops, wood floors and washer dryer access. Two bedrooms upstairs and one bedroom downstairs. Roof was replaced in 2019, new hot water tank.
Townhouse Details
Home Type
- Townhome
Est. Annual Taxes
- $2,447
Year Built
- Built in 1982
Lot Details
- 2,492 Sq Ft Lot
HOA Fees
- $40 Monthly HOA Fees
Parking
- 2 Car Attached Garage
Home Design
- Traditional Architecture
- Slab Foundation
- Brick Frame
- Composition Roof
Interior Spaces
- 1,750 Sq Ft Home
- 2-Story Property
- Metal Fireplace
- Electric Oven
Bedrooms and Bathrooms
- 3 Bedrooms
Schools
- Quail Creek Elementary School
- John Marshall Middle School
- John Marshall High School
Utilities
- Central Air
- Heat Pump System
Community Details
- Association fees include maintenance
- Mandatory home owners association
Listing and Financial Details
- Legal Lot and Block 035 / 005
Ownership History
Purchase Details
Home Financials for this Owner
Home Financials are based on the most recent Mortgage that was taken out on this home.Purchase Details
Purchase Details
Home Financials for this Owner
Home Financials are based on the most recent Mortgage that was taken out on this home.Purchase Details
Home Financials for this Owner
Home Financials are based on the most recent Mortgage that was taken out on this home.Purchase Details
Home Financials for this Owner
Home Financials are based on the most recent Mortgage that was taken out on this home.Purchase Details
Home Financials for this Owner
Home Financials are based on the most recent Mortgage that was taken out on this home.Purchase Details
Similar Homes in Oklahoma City, OK
Home Values in the Area
Average Home Value in this Area
Purchase History
| Date | Type | Sale Price | Title Company |
|---|---|---|---|
| Warranty Deed | $215,000 | First American Title | |
| Warranty Deed | $215,000 | First American Title | |
| Quit Claim Deed | -- | None Listed On Document | |
| Warranty Deed | $173,000 | Chicago Title Insurance Corp | |
| Warranty Deed | $153,000 | American Eagle Title Group | |
| Deed | -- | Nations Title | |
| Contract Of Sale | $109,000 | -- | |
| Interfamily Deed Transfer | -- | -- |
Mortgage History
| Date | Status | Loan Amount | Loan Type |
|---|---|---|---|
| Previous Owner | $169,866 | FHA | |
| Previous Owner | $158,508 | VA | |
| Previous Owner | $138,000 | New Conventional | |
| Previous Owner | $110,700 | Adjustable Rate Mortgage/ARM | |
| Previous Owner | $102,500 | Seller Take Back |
Property History
| Date | Event | Price | Change | Sq Ft Price |
|---|---|---|---|---|
| 07/23/2025 07/23/25 | For Rent | $1,795 | 0.0% | -- |
| 06/02/2025 06/02/25 | Sold | $215,000 | -2.2% | $104 / Sq Ft |
| 05/07/2025 05/07/25 | Pending | -- | -- | -- |
| 04/15/2025 04/15/25 | Price Changed | $219,900 | -2.3% | $106 / Sq Ft |
| 01/07/2025 01/07/25 | For Sale | $225,000 | +30.1% | $108 / Sq Ft |
| 12/01/2021 12/01/21 | Sold | $173,000 | -1.1% | $99 / Sq Ft |
| 11/05/2021 11/05/21 | Pending | -- | -- | -- |
| 10/21/2021 10/21/21 | For Sale | $174,900 | +14.3% | $100 / Sq Ft |
| 05/03/2020 05/03/20 | Sold | $153,000 | 0.0% | $87 / Sq Ft |
| 03/31/2020 03/31/20 | Pending | -- | -- | -- |
| 03/05/2020 03/05/20 | Price Changed | $153,000 | -1.3% | $87 / Sq Ft |
| 02/02/2020 02/02/20 | For Sale | $155,000 | -- | $89 / Sq Ft |
Tax History Compared to Growth
Tax History
| Year | Tax Paid | Tax Assessment Tax Assessment Total Assessment is a certain percentage of the fair market value that is determined by local assessors to be the total taxable value of land and additions on the property. | Land | Improvement |
|---|---|---|---|---|
| 2024 | $2,447 | $20,919 | $2,288 | $18,631 |
| 2023 | $2,447 | $19,923 | $2,230 | $17,693 |
| 2022 | $2,232 | $18,975 | $2,275 | $16,700 |
| 2021 | $2,084 | $17,710 | $2,275 | $15,435 |
| 2020 | $1,953 | $16,401 | $2,239 | $14,162 |
| 2019 | $1,859 | $15,620 | $2,275 | $13,345 |
| 2018 | $1,772 | $15,620 | $0 | $0 |
| 2017 | $1,714 | $15,124 | $1,853 | $13,271 |
| 2016 | $1,681 | $14,823 | $1,853 | $12,970 |
| 2015 | $1,667 | $14,557 | $1,853 | $12,704 |
| 2014 | $1,666 | $14,632 | $1,986 | $12,646 |
Agents Affiliated with this Home
-
Cindy and Wally Kerr

Seller's Agent in 2025
Cindy and Wally Kerr
(405) 330-3000
1 in this area
196 Total Sales
-
Jennifer Wilcox
J
Seller Co-Listing Agent in 2025
Jennifer Wilcox
Your Home Sold Gtd-Kerr/Norman
(405) 202-5366
1 in this area
100 Total Sales
-
Lana Erwin

Buyer's Agent in 2025
Lana Erwin
Help-U-Sell Edmond/OKC
(405) 641-1349
1 in this area
87 Total Sales
-
Jennifer Ellington
J
Seller's Agent in 2021
Jennifer Ellington
Elite Realty Team LLC
(405) 216-5825
1 in this area
21 Total Sales
-
Rebecca Seeley

Seller Co-Listing Agent in 2021
Rebecca Seeley
Elite Realty Team LLC
(405) 863-2532
1 in this area
31 Total Sales
-
Khal Daly

Buyer's Agent in 2021
Khal Daly
RE/MAX
(405) 843-8448
1 in this area
28 Total Sales
Map
Source: MLSOK
MLS Number: 898858
APN: 134990815
- 4614 Hemlock Ln
- 12217 Cork Rd
- 4713 Cypress Ct
- 4800 Bocage Place
- 4704 NW 118th St
- 12308 Val Verde Dr
- 4512 Tamarisk Dr
- 5301 NW 123rd Terrace
- 4437 Brandt Dr
- 5404 NW 119th St
- 4400 Windsong Way
- 4436 Tamarisk Dr
- 4417 Brandt Dr
- 12509 St Lukes Ln
- 5509 NW 120th St
- 4404 Tamarisk Dr
- 4412 Saint Gregory Dr
- 4315 Saint Gregory Dr
- 5613 NW 115th St
- 11824 Bellhurst Ave






