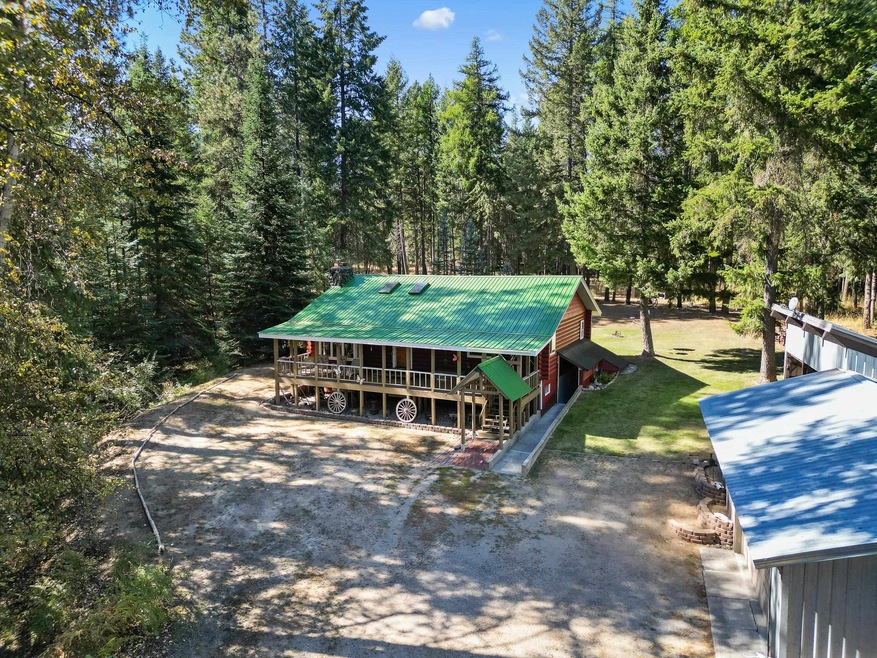
4623 Oregon Way Clayton, WA 99110
Highlights
- Horses Allowed On Property
- Cathedral Ceiling
- Separate Outdoor Workshop
- Secluded Lot
- No HOA
- 2 Car Detached Garage
About This Home
As of May 2025Escape to your own private retreat with this stunning log home nestled on 7.69 acres of serene, tree-covered land. This charming 4-bedroom, 1.75-bath home offers the perfect blend of rustic elegance and modern comfort. Step into the cozy living room and be captivated by the cathedral ceilings, a striking stone fireplace, and the beauty of exposed, hand-hewn logs. The spacious family room is perfect for gatherings, while the wrap-around front porch and large deck provide ideal spots to relax and take in the peaceful surroundings. Enjoy the outdoors with a fenced garden, a firepit for starry night bonfires, and plenty of space to roam. A covered outdoor entry to the basement adds convenience, and a shop plus a 3-car pole building offers plenty of room for hobbies or storage. Need space for your RV? There's plenty of room for that too! This property offers the ultimate in rural living with privacy, charm, and functionality—all just waiting for you to call it home. Don’t miss this unique opportunity!
Last Agent to Sell the Property
Amplify Real Estate Services Brokerage Phone: (509) 220-4373 License #105693 Listed on: 05/29/2025

Home Details
Home Type
- Single Family
Est. Annual Taxes
- $1,983
Year Built
- Built in 1980
Lot Details
- 7.69 Acre Lot
- Property fronts an easement
- Secluded Lot
- Level Lot
- Hillside Location
Parking
- 2 Car Detached Garage
- Garage Door Opener
- Off-Site Parking
Home Design
- Metal Roof
Interior Spaces
- 2,441 Sq Ft Home
- 1-Story Property
- Woodwork
- Cathedral Ceiling
- Skylights
- Wood Burning Fireplace
- Self Contained Fireplace Unit Or Insert
- Fireplace Features Masonry
- Vinyl Clad Windows
- Bay Window
- Basement Fills Entire Space Under The House
Kitchen
- Free-Standing Range
- Dishwasher
Bedrooms and Bathrooms
- 4 Bedrooms
- 2 Bathrooms
Outdoor Features
- Separate Outdoor Workshop
- Shed
Horse Facilities and Amenities
- Horses Allowed On Property
Utilities
- Forced Air Heating System
- High Speed Internet
Community Details
- No Home Owners Association
- Community Deck or Porch
Listing and Financial Details
- Assessor Parcel Number 5829900
Ownership History
Purchase Details
Home Financials for this Owner
Home Financials are based on the most recent Mortgage that was taken out on this home.Similar Homes in Clayton, WA
Home Values in the Area
Average Home Value in this Area
Purchase History
| Date | Type | Sale Price | Title Company |
|---|---|---|---|
| Warranty Deed | $226,000 | Stevens County Title Company |
Mortgage History
| Date | Status | Loan Amount | Loan Type |
|---|---|---|---|
| Open | $136,000 | New Conventional | |
| Previous Owner | $212,400 | Credit Line Revolving | |
| Previous Owner | $210,000 | Credit Line Revolving |
Property History
| Date | Event | Price | Change | Sq Ft Price |
|---|---|---|---|---|
| 05/29/2025 05/29/25 | Sold | $505,000 | 0.0% | $207 / Sq Ft |
| 05/29/2025 05/29/25 | Pending | -- | -- | -- |
| 05/29/2025 05/29/25 | For Sale | $505,000 | -- | $207 / Sq Ft |
Tax History Compared to Growth
Tax History
| Year | Tax Paid | Tax Assessment Tax Assessment Total Assessment is a certain percentage of the fair market value that is determined by local assessors to be the total taxable value of land and additions on the property. | Land | Improvement |
|---|---|---|---|---|
| 2024 | $1,983 | $213,612 | $42,000 | $171,612 |
| 2023 | $1,983 | $214,698 | $42,000 | $172,698 |
| 2022 | $1,937 | $191,351 | $42,000 | $149,351 |
| 2021 | $2,173 | $185,627 | $42,000 | $143,627 |
| 2020 | $2,073 | $185,627 | $42,000 | $143,627 |
| 2019 | $1,981 | $169,828 | $28,000 | $141,828 |
| 2018 | $2,199 | $158,180 | $28,000 | $130,180 |
| 2017 | $1,860 | $160,503 | $28,000 | $132,503 |
| 2016 | $1,911 | $143,685 | $28,000 | $115,685 |
| 2015 | $1,913 | $143,685 | $28,000 | $115,685 |
| 2013 | -- | $143,685 | $28,000 | $115,685 |
Agents Affiliated with this Home
-
Barbara Frye

Seller's Agent in 2025
Barbara Frye
Amplify Real Estate Services
(509) 220-4373
273 Total Sales
-
Gina Mosey

Buyer's Agent in 2025
Gina Mosey
RE/MAX of Spokane
(509) 953-3410
48 Total Sales
Map
Source: Spokane Association of REALTORS®
MLS Number: 202517652
APN: 5829900
- 44xx Whittier Rd
- 4439 Whittier Rd
- 4262 Aspen Hill Way
- 40800 Robbins Rd
- 41000 Granite Point Rd
- 40630 Robbins Rd
- 46287 Larson Beach Rd
- 463xx Larson Beach Rd
- 4410 Williams Valley Rd
- xxxx Gardenspot Rd
- 4571 B Williams Valley Rd
- 4725 Williams Valley Rd
- 39897 Sunset Bay Rd
- 4273 Gardenspot Rd
- 40083 Lake Terrace Ct
- 39980 Lake Summit Dr
- 39941 Loon Lake Ct
- 45326 Lake Shore Homes Rd
- 45420 Lake Shore Homes Rd
- 4XXX Ali Vista Way






