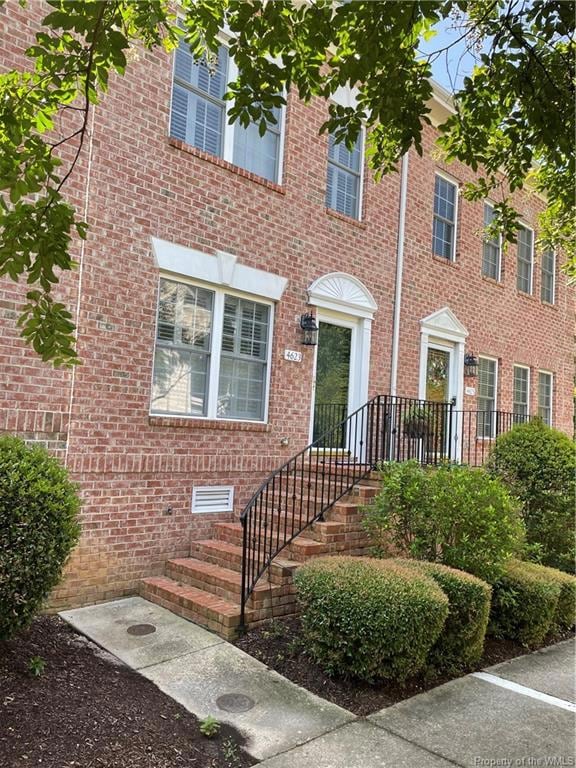4623 Town Creek Dr Williamsburg, VA 23188
West Williamsburg Neighborhood
3
Beds
2.5
Baths
2,400
Sq Ft
$240/mo
HOA Fee
Highlights
- Community Pool
- 2 Car Attached Garage
- Resident Manager or Management On Site
- Berkeley Middle School Rated A-
- Community Playground
- Ceiling height of 9 feet or more
About This Home
Great Location -Close to all -Well Mainained
Listing Agent
Long & Foster Real Estate, Inc. Brokerage Phone: (757) 243-4848 License #0225209564 Listed on: 09/02/2025

Townhouse Details
Home Type
- Townhome
Est. Annual Taxes
- $3,230
Year Built
- Built in 2006
Lot Details
- 1,699 Sq Ft Lot
HOA Fees
- $240 Monthly HOA Fees
Home Design
- Entry on the 1st floor
- Brick Exterior Construction
Interior Spaces
- 2,400 Sq Ft Home
- 3-Story Property
- Ceiling height of 9 feet or more
Kitchen
- Electric Cooktop
- Microwave
- Dishwasher
Bedrooms and Bathrooms
- 3 Bedrooms
Laundry
- Dryer
- Washer
Parking
- 2 Car Attached Garage
- Driveway
- On-Street Parking
Schools
- D. J. Montague Elementary School
- Berkeley Middle School
- Lafayette High School
Utilities
- Central Air
- Heat Pump System
- Electric Water Heater
- Community Sewer or Septic
Listing and Financial Details
- Rent includes trash pickup, yard maintenance
- 12 Month Lease Term
- $55 Application Fee
- Assessor Parcel Number 38-2-26-0-0063
Community Details
Overview
- New Town Subdivision
Recreation
- Community Playground
- Community Pool
Pet Policy
- Pets allowed on a case-by-case basis
Additional Features
- Common Area
- Resident Manager or Management On Site
Map
Source: Williamsburg Multiple Listing Service
MLS Number: 2503027
APN: 38-2 26-0-0063
Nearby Homes
- 4325 Casey Blvd
- 5121 Center St Unit 201
- 5406 Beverly Ln
- 4217 Greenview
- 4331 Audrey Ln
- 5401 Foundation St
- 5217 Foundation St
- 4971 Trailside
- 5434 Center St
- 4916 Trailview
- 4320 Elizabeth Davis Blvd
- 5309 Discovery Park Blvd
- 6039 Settlers Market Blvd
- 5182 Rollison Dr
- 6063 Settlers Market Blvd
- 5301 Salzman St
- 5311 Salzman St
- 5309 Salzman St
- 5313 Salzman St
- 4003 Governors Square
- 4609 Town Creek Dr
- 5215 Center St Unit 204
- 5220 Center St
- 4816 Village Walk
- 4408 Betty Ln
- 4961 Trailside
- 4406 Betty Ln
- 4271 Casey Blvd
- 5357 Discovery Park Blvd
- 5403 Discovery Park Blvd
- 6039 Settlers Market Blvd
- 4375 New Town Ave
- 2800 Ben Franklin Cir
- 3871 Strawberry Plains Rd
- 3873 Strawberry Plains Rd Unit B
- 3823 Staffordshire Ln
- 3849 Staffordshire Ln
- 1003 Settlement Dr
- 1005 Settlement Dr
- 150 Kings Manor Dr






