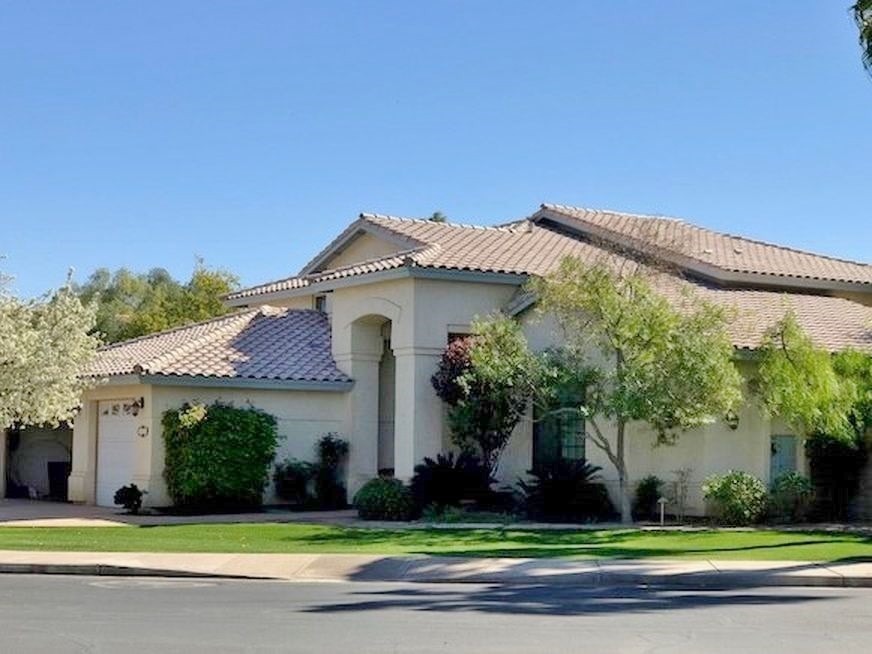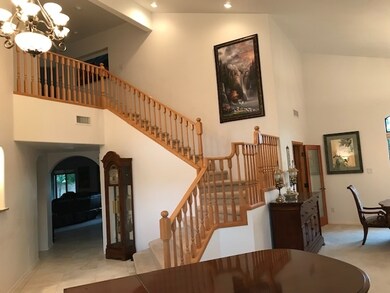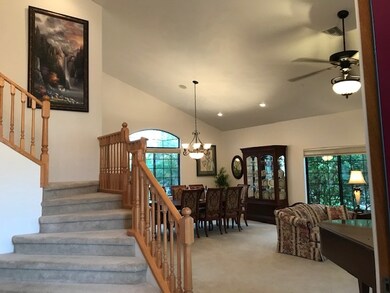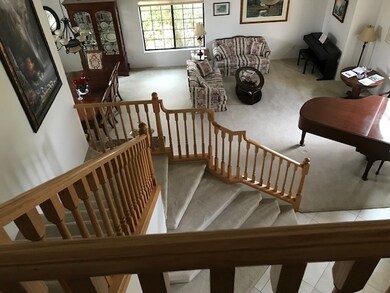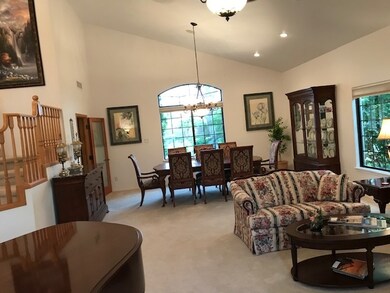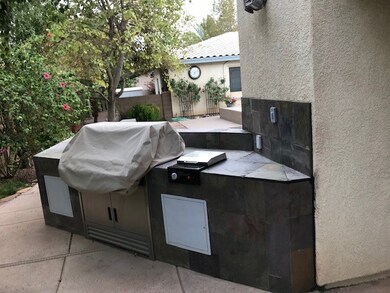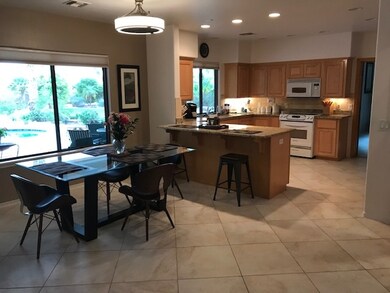
4623 W Covered Wagon Way Yuma, AZ 85364
Barkley Ranch NeighborhoodHighlights
- Guest House
- RV Access or Parking
- Reverse Osmosis System
- Heated Pool and Spa
- Gated Community
- Maid or Guest Quarters
About This Home
As of February 20213.25 ASSUMABLE LOAN! Oasis in the desert, resort-style custom home in gated Barkley Estates. Open spaces for entertaining, relaxing & enjoying the Mediterranean/Hawaiian landscaping. Main house 3392SF, 4 bedroom, 3 bath & Casita w/ kitchenette, bathroom & steam-shower, adjoining hobby shop total 790SF. Master with French doors to huge patio, jacuzzi tub, shower & walk in closet. Fireplace. 3-car garage, koi pond, pathway lights, RV access with pad & hookups. Surround sound, high-tech security system, vac.
Last Agent to Sell the Property
Realty Executives McConnaughay License #BR036090000 Listed on: 12/06/2018

Last Buyer's Agent
Realty Executives McConnaughay License #BR036090000 Listed on: 12/06/2018

Home Details
Home Type
- Single Family
Est. Annual Taxes
- $6,177
Year Built
- Built in 2004
Lot Details
- Gated Home
- Back Yard Fenced
- Block Wall Fence
- Stucco Fence
- Corner Lot
- Sprinklers on Timer
- Lawn
Home Design
- Concrete Foundation
- Pitched Roof
- Tile Roof
- Stucco Exterior
Interior Spaces
- 3,392 Sq Ft Home
- 2-Story Property
- Central Vacuum
- Entertainment System
- Indoor Speakers
- Sound System
- Built-in Bookshelves
- Built-In Desk
- Arches
- Vaulted Ceiling
- Ceiling Fan
- Chandelier
- Double Pane Windows
- Low Emissivity Windows
- Blinds
- French Doors
- Entrance Foyer
- Family Room with Fireplace
- Den
- Library
- Hobby Room
- Utility Room
Kitchen
- Breakfast Bar
- Electric Oven or Range
- <<microwave>>
- Dishwasher
- Granite Countertops
- Disposal
- Reverse Osmosis System
Flooring
- Wall to Wall Carpet
- Tile
Bedrooms and Bathrooms
- Walk-In Closet
- Primary Bathroom is a Full Bathroom
- Maid or Guest Quarters
- 1 Bathroom
- Jetted Tub in Primary Bathroom
- Garden Bath
- Separate Shower
Laundry
- Dryer
- Washer
Home Security
- Home Security System
- Intercom
- Fire and Smoke Detector
Parking
- 3 Car Attached Garage
- Parking Pad
- Garage Door Opener
- RV Access or Parking
Pool
- Heated Pool and Spa
- Heated In Ground Pool
- Pool is Self Cleaning
Outdoor Features
- Deck
- Covered patio or porch
- Separate Outdoor Workshop
- Storage Shed
- Attached Grill
Utilities
- Multiple cooling system units
- Refrigerated Cooling System
- Heating System Uses Gas
- Underground Utilities
- Water Softener is Owned
- Internet Available
- Phone Available
- Cable TV Available
Additional Features
- Energy-Efficient Insulation
- Guest House
Community Details
- Barkley Estates Subdivision
- Gated Community
Listing and Financial Details
- Assessor Parcel Number 693-30-015
- Seller Concessions Offered
Ownership History
Purchase Details
Home Financials for this Owner
Home Financials are based on the most recent Mortgage that was taken out on this home.Purchase Details
Purchase Details
Home Financials for this Owner
Home Financials are based on the most recent Mortgage that was taken out on this home.Purchase Details
Home Financials for this Owner
Home Financials are based on the most recent Mortgage that was taken out on this home.Purchase Details
Purchase Details
Similar Homes in Yuma, AZ
Home Values in the Area
Average Home Value in this Area
Purchase History
| Date | Type | Sale Price | Title Company |
|---|---|---|---|
| Warranty Deed | $825,000 | Pioneer Title Agency Inc | |
| Interfamily Deed Transfer | -- | None Available | |
| Interfamily Deed Transfer | -- | None Available | |
| Warranty Deed | $547,500 | Pioneer Title Agency Inc | |
| Interfamily Deed Transfer | -- | None Available | |
| Cash Sale Deed | $87,500 | First American Title | |
| Special Warranty Deed | -- | First American Title | |
| Special Warranty Deed | -- | First American Title |
Mortgage History
| Date | Status | Loan Amount | Loan Type |
|---|---|---|---|
| Open | $660,000 | New Conventional | |
| Previous Owner | $437,600 | New Conventional | |
| Previous Owner | $547,624 | VA | |
| Previous Owner | $532,528 | VA | |
| Previous Owner | $325,100 | Unknown | |
| Previous Owner | $250,000 | Stand Alone Second | |
| Previous Owner | $325,100 | Unknown | |
| Previous Owner | $322,700 | Construction |
Property History
| Date | Event | Price | Change | Sq Ft Price |
|---|---|---|---|---|
| 02/23/2021 02/23/21 | Sold | $825,000 | -2.9% | $208 / Sq Ft |
| 12/06/2020 12/06/20 | For Sale | $850,000 | +55.3% | $215 / Sq Ft |
| 10/25/2019 10/25/19 | Sold | $547,500 | -8.8% | $161 / Sq Ft |
| 03/01/2019 03/01/19 | Pending | -- | -- | -- |
| 12/06/2018 12/06/18 | For Sale | $600,000 | -- | $177 / Sq Ft |
Tax History Compared to Growth
Tax History
| Year | Tax Paid | Tax Assessment Tax Assessment Total Assessment is a certain percentage of the fair market value that is determined by local assessors to be the total taxable value of land and additions on the property. | Land | Improvement |
|---|---|---|---|---|
| 2025 | $7,120 | $63,419 | $13,115 | $50,304 |
| 2024 | $6,786 | $60,399 | $12,866 | $47,533 |
| 2023 | $6,786 | $57,523 | $10,474 | $47,049 |
| 2022 | $6,606 | $54,784 | $12,648 | $42,136 |
| 2021 | $6,739 | $52,175 | $13,567 | $38,608 |
| 2020 | $6,496 | $49,691 | $12,141 | $37,550 |
| 2019 | $6,317 | $47,324 | $9,382 | $37,942 |
| 2018 | $5,883 | $45,071 | $8,483 | $36,588 |
| 2017 | $5,714 | $45,071 | $8,483 | $36,588 |
| 2016 | $5,487 | $40,880 | $9,598 | $31,282 |
| 2015 | $4,556 | $38,934 | $9,235 | $29,699 |
| 2014 | $4,556 | $37,080 | $7,451 | $29,629 |
Agents Affiliated with this Home
-
Jill Estes

Seller's Agent in 2021
Jill Estes
Keller Williams Realty Yuma
(928) 246-5624
12 in this area
209 Total Sales
-
Christine McConnaughay

Seller's Agent in 2019
Christine McConnaughay
Realty Executives
(928) 580-3947
16 in this area
681 Total Sales
-
Danielle McConnaughay

Seller Co-Listing Agent in 2019
Danielle McConnaughay
Realty Executives
(928) 580-3948
36 Total Sales
Map
Source: Yuma Association of REALTORS®
MLS Number: 137543
APN: 693-30-015
- 4792 W 31st Place
- 4738 W 29th St
- 4392 W Charro Ln
- 4272 W 31 Place
- 4273 W 31 Place
- 4249 W 31 Place
- 4224 W 31 Place
- 4213 W 31 Place
- 3234 S Appaloosa Way
- 4173 W 27th Ln
- 4387 W 24th Place
- 3769 W 25th Ln
- 1663 42nd Way
- 3667 W 37th St
- 2499 S Brandi Ln
- 3498 W 38th Place
- 3690 Livingston Estates Ct
- 3558 W 22 Place
- 3431 W 39th Place
- 2692 W 27th St
