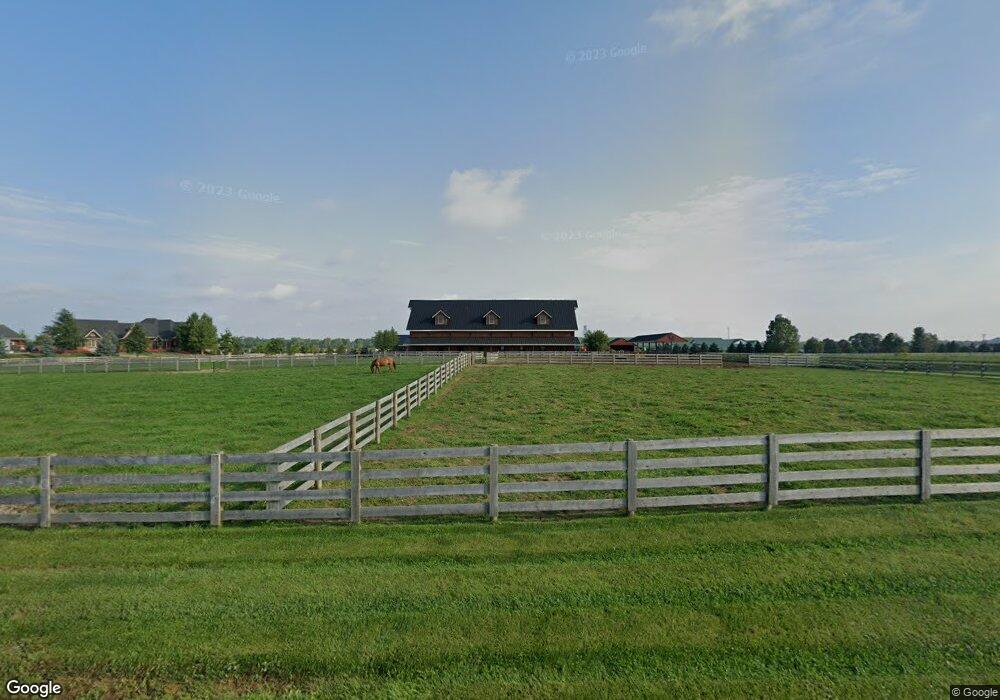46234 Hughes Rd Oberlin, OH 44074
Estimated Value: $5,428,000
8
Beds
8
Baths
9,800
Sq Ft
$554/Sq Ft
Est. Value
About This Home
This home is located at 46234 Hughes Rd, Oberlin, OH 44074 and is currently estimated at $5,428,000, approximately $553 per square foot. 46234 Hughes Rd is a home located in Lorain County with nearby schools including Oberlin Elementary School, Prospect Elementary School, and Langston Middle School.
Ownership History
Date
Name
Owned For
Owner Type
Purchase Details
Closed on
Mar 17, 2016
Sold by
Dovin Land Co Llc
Bought by
Mcconnell Eric N and Mcconnell Lori A
Current Estimated Value
Create a Home Valuation Report for This Property
The Home Valuation Report is an in-depth analysis detailing your home's value as well as a comparison with similar homes in the area
Home Values in the Area
Average Home Value in this Area
Purchase History
| Date | Buyer | Sale Price | Title Company |
|---|---|---|---|
| Mcconnell Eric N | $560 | Barrister Title |
Source: Public Records
Tax History Compared to Growth
Tax History
| Year | Tax Paid | Tax Assessment Tax Assessment Total Assessment is a certain percentage of the fair market value that is determined by local assessors to be the total taxable value of land and additions on the property. | Land | Improvement |
|---|---|---|---|---|
| 2024 | $35,311 | $761,247 | $34,675 | $726,572 |
| 2023 | $26,626 | $516,947 | $27,041 | $489,906 |
| 2022 | $25,290 | $516,947 | $27,041 | $489,906 |
| 2021 | $25,267 | $516,947 | $27,041 | $489,906 |
| 2020 | $26,601 | $485,600 | $27,040 | $458,560 |
| 2019 | $26,179 | $485,600 | $27,040 | $458,560 |
| 2018 | $19,260 | $365,480 | $27,040 | $338,440 |
| 2017 | $466 | $8,650 | $8,650 | $0 |
| 2016 | $0 | $8,650 | $8,650 | $0 |
Source: Public Records
Map
Nearby Homes
- 0 U S 20
- 16815 Pitts Rd
- 0 Ohio 303
- 16963 Pitts Rd
- 46802 U S 20
- 47094 Us Highway 20
- 396 Reserve Ave
- 14409 State Route 58
- 16974 Hawley Rd
- 182 E Hamilton St
- 360 S Main St
- 263 W Lincoln St
- 359 S Pleasant St
- 147 Morgan St
- 62 Locust St
- 149 Morgan St
- 257 Morgan St
- 118 Locust St
- 123 S Professor St
- 121 S Professor St
- 46274 Hughes Rd
- 46332 Hughes Rd
- 46370 Hughes Rd
- 46404 Hughes Rd
- 15970 State Route 58
- 15910 State Route 58
- 46446 Hughes Rd
- 46488 Hughes Rd
- 16184 State Route 58
- 46695 Hughes Rd
- 16380 State Route 58
- 15435 State Route 58
- 15400 State Route 58
- 15330 State Route 58
- 45577 Hughes Rd
- 15300 State Route 58
- 15305 State Route 58
- 15286 State Route 58
- 16016 Hallauer Rd
- 16120 Hallauer Rd
