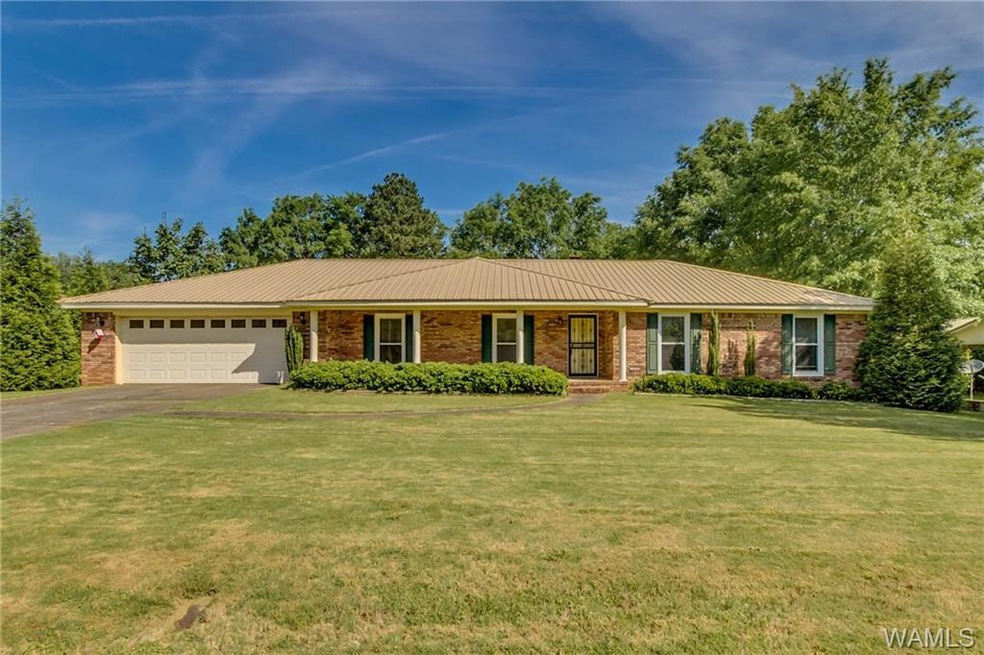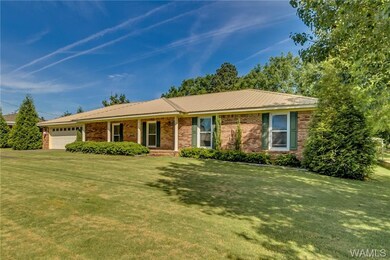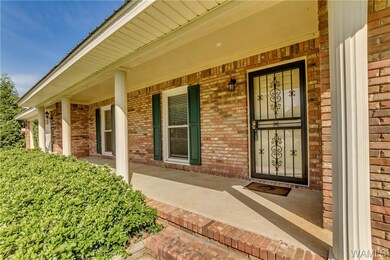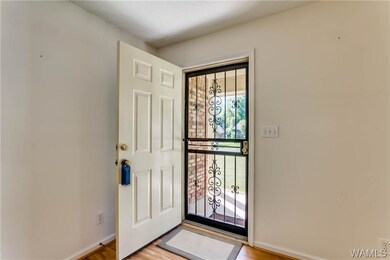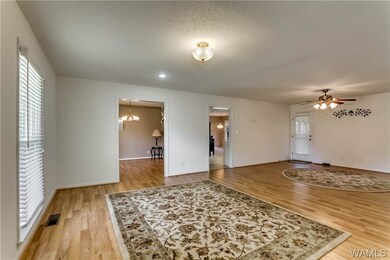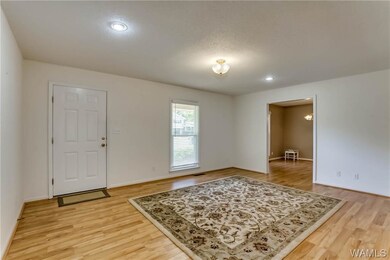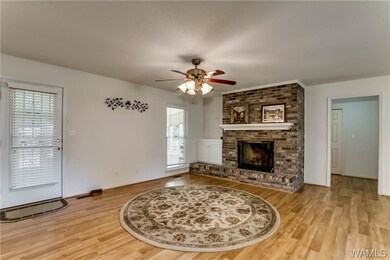
4624 14th St E Tuscaloosa, AL 35404
Highlights
- Wooded Lot
- Breakfast Area or Nook
- 2 Car Attached Garage
- Sun or Florida Room
- Formal Dining Room
- Double Pane Windows
About This Home
As of July 2025You will love this adorable home in popular Lynn Haven with an air conditioned sunroom, storm shelter, nice metal roof and adorable shed! Upgraded laminate wood floors throughout the formal dining, living room, and two of the bedrooms. Living area is very large featuring a gas log fireplace with a gorgeous brick hearth. All three bedrooms are extremely spacious! Home sits on a beautiful level lot with a great space for gardening! Near UA campus, downtown Tuscaloosa, and so much more! NEW HVAC in 2014! Schedule your private tour today!
Home Details
Home Type
- Single Family
Est. Annual Taxes
- $1,132
Year Built
- Built in 1962
Lot Details
- 0.44 Acre Lot
- Chain Link Fence
- Level Lot
- Wooded Lot
- Landscaped with Trees
- Garden
Parking
- 2 Car Attached Garage
- Garage Door Opener
Home Design
- Brick Exterior Construction
- Metal Roof
Interior Spaces
- 2,271 Sq Ft Home
- 1-Story Property
- Ceiling Fan
- Gas Log Fireplace
- Double Pane Windows
- Blinds
- Family Room with Fireplace
- Formal Dining Room
- Sun or Florida Room
- Crawl Space
- Laundry in Kitchen
- Property Views
Kitchen
- Breakfast Area or Nook
- Electric Oven
- Electric Range
- Dishwasher
Bedrooms and Bathrooms
- 3 Bedrooms
- Walk-In Closet
- 2 Full Bathrooms
Outdoor Features
- Patio
- Shed
- Storm Cellar or Shelter
Schools
- Arcadia Elementary School
- Eastwood Middle School
- Bryant High School
Utilities
- Central Air
- Heating System Uses Natural Gas
- Electric Water Heater
Community Details
- Lynn Haven Subdivision
Listing and Financial Details
- Assessor Parcel Number 30-05-21-4-005-008.000
Ownership History
Purchase Details
Home Financials for this Owner
Home Financials are based on the most recent Mortgage that was taken out on this home.Purchase Details
Purchase Details
Similar Homes in the area
Home Values in the Area
Average Home Value in this Area
Purchase History
| Date | Type | Sale Price | Title Company |
|---|---|---|---|
| Warranty Deed | $184,900 | -- | |
| Deed | $149,000 | -- | |
| Deed | $154,500 | -- |
Mortgage History
| Date | Status | Loan Amount | Loan Type |
|---|---|---|---|
| Open | $147,920 | New Conventional |
Property History
| Date | Event | Price | Change | Sq Ft Price |
|---|---|---|---|---|
| 07/21/2025 07/21/25 | Sold | $265,000 | -3.6% | $117 / Sq Ft |
| 07/03/2025 07/03/25 | Pending | -- | -- | -- |
| 06/17/2025 06/17/25 | For Sale | $275,000 | 0.0% | $121 / Sq Ft |
| 06/03/2025 06/03/25 | Pending | -- | -- | -- |
| 05/23/2025 05/23/25 | For Sale | $275,000 | 0.0% | $121 / Sq Ft |
| 05/04/2025 05/04/25 | Pending | -- | -- | -- |
| 04/29/2025 04/29/25 | For Sale | $275,000 | +48.7% | $121 / Sq Ft |
| 07/17/2019 07/17/19 | Sold | $184,900 | -6.6% | $81 / Sq Ft |
| 06/17/2019 06/17/19 | Pending | -- | -- | -- |
| 04/29/2019 04/29/19 | For Sale | $197,900 | -- | $87 / Sq Ft |
Tax History Compared to Growth
Tax History
| Year | Tax Paid | Tax Assessment Tax Assessment Total Assessment is a certain percentage of the fair market value that is determined by local assessors to be the total taxable value of land and additions on the property. | Land | Improvement |
|---|---|---|---|---|
| 2024 | $1,132 | $45,780 | $2,240 | $43,540 |
| 2023 | $1,132 | $45,780 | $2,240 | $43,540 |
| 2022 | $1,030 | $41,820 | $2,240 | $39,580 |
| 2021 | $1,030 | $41,820 | $2,240 | $39,580 |
| 2020 | $904 | $18,450 | $1,120 | $17,330 |
| 2019 | $1,681 | $16,320 | $1,120 | $15,200 |
| 2018 | $0 | $36,240 | $2,240 | $34,000 |
| 2017 | $0 | $0 | $0 | $0 |
| 2016 | $0 | $0 | $0 | $0 |
| 2015 | -- | $0 | $0 | $0 |
| 2014 | -- | $16,600 | $1,120 | $15,480 |
Agents Affiliated with this Home
-
Kim Bohannon

Seller's Agent in 2025
Kim Bohannon
Keller Williams Tuscaloosa
(205) 344-1443
166 Total Sales
-
Laura Jernigan

Buyer's Agent in 2025
Laura Jernigan
Realty One Group Legends
(205) 246-5048
133 Total Sales
-
Rachel Howell

Seller's Agent in 2019
Rachel Howell
RE/MAX
33 Total Sales
-
Jean O'Quinn

Buyer's Agent in 2019
Jean O'Quinn
RE/MAX
(205) 799-0404
25 Total Sales
Map
Source: West Alabama Multiple Listing Service
MLS Number: 132874
APN: 30-05-21-4-005-008.000
- 1432 48th Ct E
- 5008 14th St E
- 4233 Hillsboro Dr
- 4431 Ridgewood Rd
- 1209 51st Ave E
- 4121 Brookhill Rd
- 4815 Cumberland Rd
- 4810 Cumberland Rd
- 0 Snider Rd
- 4018 Brookhill Rd
- 818 53rd Ave E
- 5270 Summerfield Dr E
- 1031 54th Ave E Unit 11
- 1031 54th Ave E
- 1019 54th Ave E
- 4313 Virginia Dr
- 5025 Summerfield Dr E
- 5150 Summerfield Dr E
- 5200 Summerfield Dr E
- 5370 University Gardens Dr
