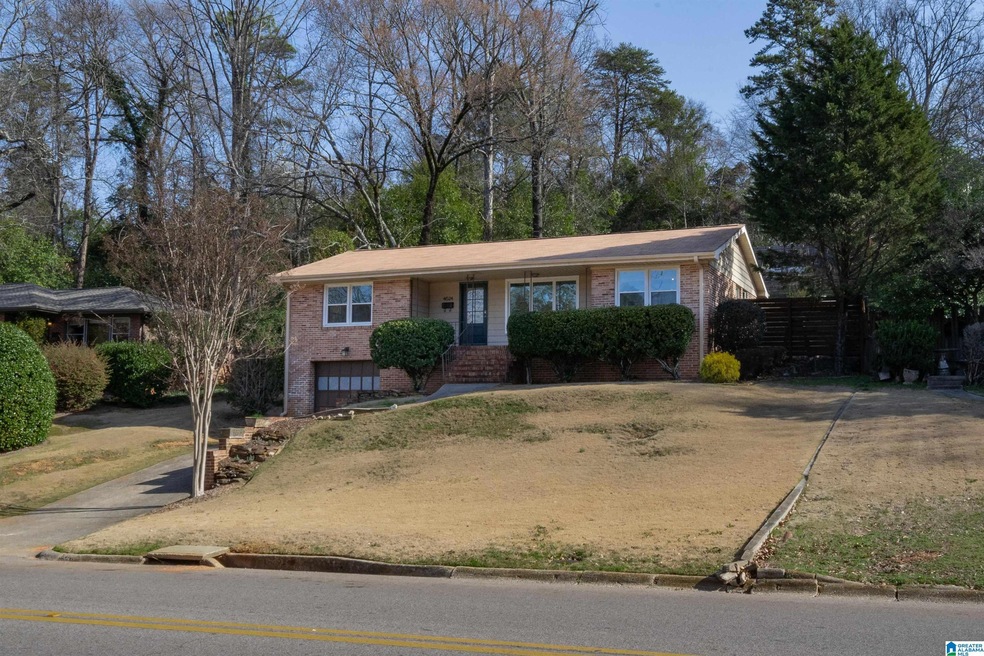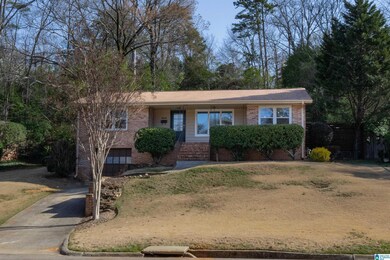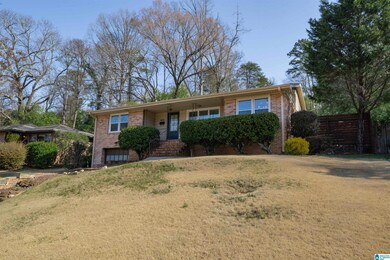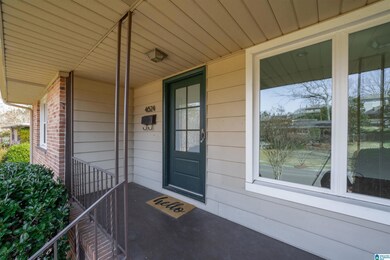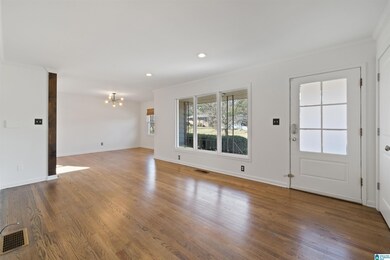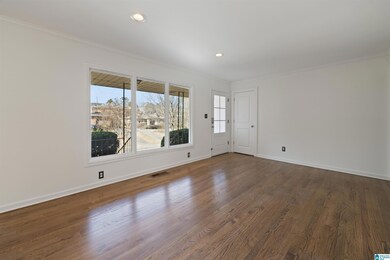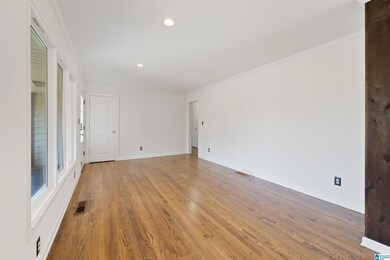
4624 Clairmont Ave S Birmingham, AL 35222
Forest Park NeighborhoodEstimated Value: $362,000 - $400,000
Highlights
- Wood Flooring
- Stone Countertops
- Stainless Steel Appliances
- Attic
- Utility Room in Garage
- Fenced Yard
About This Home
As of April 2024Situated in Forest Park, this all brick ranch home is all buttoned up and move-in ready! The kitchen and full bath have recently been updated, the hardwood floors refinished, and the interior painted. The home also has new windows throughout and a new sewer line. The home has three bedrooms, one of which has an en-suite half bath. Enjoy grilling and hanging out on the private patio located directly off the kitchen. The fenced-in backyard features a useable flat area, great for pets and kids. The sellers have enjoyed the upper portion of the backyard, which can be accessed from the house or the alley, as their home garden. Dahlias, raspberries, figs, peaches, asparagus, arugula, and various herbs are many perennials that the next homeowners will enjoy. Just minutes from the shops and restaurants in Forest Park, downtown Birmingham and UAB. Schedule your showing today!
Home Details
Home Type
- Single Family
Est. Annual Taxes
- $2,315
Year Built
- Built in 1958
Lot Details
- 0.31 Acre Lot
- Fenced Yard
- Few Trees
Parking
- 1 Car Garage
- Front Facing Garage
- Driveway
- On-Street Parking
Home Design
- Four Sided Brick Exterior Elevation
Interior Spaces
- 1-Story Property
- Smooth Ceilings
- Recessed Lighting
- Window Treatments
- Combination Dining and Living Room
- Utility Room in Garage
- Pull Down Stairs to Attic
Kitchen
- Gas Oven
- Stove
- Dishwasher
- Stainless Steel Appliances
- Stone Countertops
Flooring
- Wood
- Tile
Bedrooms and Bathrooms
- 3 Bedrooms
- Bathtub and Shower Combination in Primary Bathroom
Laundry
- Laundry Room
- Laundry in Garage
- Washer and Electric Dryer Hookup
Finished Basement
- Basement Fills Entire Space Under The House
- Laundry in Basement
Outdoor Features
- Patio
- Porch
Schools
- Avondale Elementary School
- Putnam Middle School
- Woodlawn High School
Utilities
- Central Heating and Cooling System
- Gas Water Heater
Listing and Financial Details
- Visit Down Payment Resource Website
- Assessor Parcel Number 23-00-29-4-032-028.000
Ownership History
Purchase Details
Home Financials for this Owner
Home Financials are based on the most recent Mortgage that was taken out on this home.Purchase Details
Home Financials for this Owner
Home Financials are based on the most recent Mortgage that was taken out on this home.Purchase Details
Home Financials for this Owner
Home Financials are based on the most recent Mortgage that was taken out on this home.Purchase Details
Home Financials for this Owner
Home Financials are based on the most recent Mortgage that was taken out on this home.Similar Homes in the area
Home Values in the Area
Average Home Value in this Area
Purchase History
| Date | Buyer | Sale Price | Title Company |
|---|---|---|---|
| Vanhyning Kevin Van | -- | None Listed On Document | |
| Heck Mary Frances | $249,900 | -- | |
| Stanfield Christopher J | $162,500 | -- | |
| Winegar Paul H | $150,000 | None Available |
Mortgage History
| Date | Status | Borrower | Loan Amount |
|---|---|---|---|
| Previous Owner | Heck Mary Frances | $23,900 | |
| Previous Owner | Heck Mary Frances | $237,405 | |
| Previous Owner | Stanfield Christopher J | $159,556 | |
| Previous Owner | Winegar Paul H | $135,000 |
Property History
| Date | Event | Price | Change | Sq Ft Price |
|---|---|---|---|---|
| 04/08/2024 04/08/24 | Sold | $375,000 | 0.0% | $292 / Sq Ft |
| 03/06/2024 03/06/24 | For Sale | $375,000 | +50.1% | $292 / Sq Ft |
| 09/27/2018 09/27/18 | Sold | $249,900 | 0.0% | $195 / Sq Ft |
| 08/31/2018 08/31/18 | For Sale | $249,900 | +53.8% | $195 / Sq Ft |
| 12/21/2012 12/21/12 | Sold | $162,500 | -4.4% | $127 / Sq Ft |
| 11/29/2012 11/29/12 | Pending | -- | -- | -- |
| 09/04/2012 09/04/12 | For Sale | $169,900 | -- | $132 / Sq Ft |
Tax History Compared to Growth
Tax History
| Year | Tax Paid | Tax Assessment Tax Assessment Total Assessment is a certain percentage of the fair market value that is determined by local assessors to be the total taxable value of land and additions on the property. | Land | Improvement |
|---|---|---|---|---|
| 2024 | $2,315 | $34,760 | -- | -- |
| 2022 | $2,182 | $31,080 | $20,660 | $10,420 |
| 2021 | $1,981 | $28,320 | $20,660 | $7,660 |
| 2020 | $1,735 | $24,920 | $16,800 | $8,120 |
| 2019 | $1,773 | $48,920 | $0 | $0 |
| 2018 | $1,449 | $20,980 | $0 | $0 |
| 2017 | $1,226 | $17,900 | $0 | $0 |
| 2016 | $1,256 | $18,320 | $0 | $0 |
| 2015 | $1,323 | $19,240 | $0 | $0 |
| 2014 | $1,187 | $18,040 | $0 | $0 |
| 2013 | $1,187 | $18,040 | $0 | $0 |
Agents Affiliated with this Home
-
Doug Klick

Seller's Agent in 2024
Doug Klick
ARC Realty Mountain Brook
(205) 201-8929
10 in this area
104 Total Sales
-
Jana Clark

Buyer's Agent in 2024
Jana Clark
LAH Sotheby's International Re
(205) 381-2444
1 in this area
58 Total Sales
-
Michelle Harris

Seller's Agent in 2018
Michelle Harris
Five Star Real Estate, LLC
(205) 532-6197
47 Total Sales
-
Doug Yarbrough

Seller's Agent in 2012
Doug Yarbrough
Metro Real Estate Group LLC
(205) 936-1932
5 in this area
63 Total Sales
Map
Source: Greater Alabama MLS
MLS Number: 21378299
APN: 23-00-29-4-032-028.000
- 4603 Clairmont Ave S
- 4713 9th Ave S
- 720 Linwood Rd
- 772 47th Place S
- 739 47th St S
- 768 47th Place S
- 4804 Lincrest Dr
- 4608 7th Ct S
- 4411 7th Ave S
- 4300 Linwood Dr
- 4213 Overlook Dr
- 4232 6th Ave S
- 4920 Clairmont Ave S
- 3932 Clairmont Ave Unit 3932 and 3934
- 4709 6th Ave S Unit 27
- 849 42nd St S
- 844 42nd St S
- 4763 7th Ct S
- 4011 Clairmont Ave S
- 4225 4th Ave S
- 4624 Clairmont Ave S
- 4628 Clairmont Ave S
- 4618 Clairmont Ave S
- 4632 Clairmont Ave S
- 4612 Clairmont Ave S
- 4615 Clairmont Ave S
- 4611 Clairmont Ave S
- 921 47th St S
- 4619 Clairmont Ave S
- 4606 Clairmont Ave S
- 4636 Clairmont Ave S
- 4629 Clairmont Ave S
- 1013 47th St S
- 4701 9th Ave S
- 4633 Clairmont Ave S
- 812 Linwood Cir
- 817 Linwood Cir
- 4640 Clairmont Ave S
- 4600 Clairmont Ave S
- 4637 Clairmont Ave S
