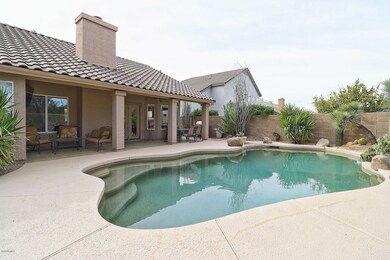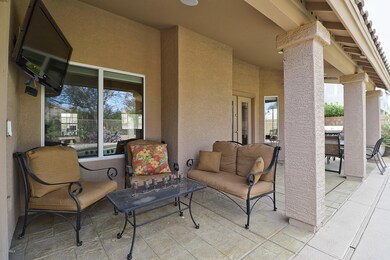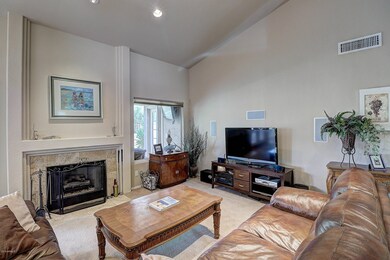
4624 E Hunter Ct Cave Creek, AZ 85331
Desert View NeighborhoodHighlights
- Private Pool
- Contemporary Architecture
- Wood Flooring
- Desert Willow Elementary School Rated A-
- Vaulted Ceiling
- Granite Countertops
About This Home
As of October 2021This beautiful home with a popular floorplan is back to Active status as the buyer's contract fell apart. It was extensively updated in 2010 with quality finishes, including interior paint, flooring throughout, surround sound speakers, and some kitchen appliances.
The rear yard backs to a broad wash for an open feel and privacy. Enjoy the sparkling pool and a covered patio space featuring a conversation and TV area and a dining table.
Tatum Ranch is an established neighborhood, with excellent Cave Creek schools and the nearby private Tatum Ranch Golf Club. The home is close to the 51 and Loop 101, and is 10 minutes to Desert Ridge, 20 minutes to the Airpark and Kierland. This is a house you'll love coming home to!
Last Agent to Sell the Property
Berkshire Hathaway HomeServices Arizona Properties License #SA579167000

Home Details
Home Type
- Single Family
Est. Annual Taxes
- $1,872
Year Built
- Built in 1995
Lot Details
- 7,221 Sq Ft Lot
- Desert faces the front and back of the property
- Wrought Iron Fence
Parking
- 3 Car Direct Access Garage
- Garage Door Opener
Home Design
- Contemporary Architecture
- Wood Frame Construction
- Tile Roof
- Stucco
Interior Spaces
- 2,186 Sq Ft Home
- 1-Story Property
- Vaulted Ceiling
- Gas Fireplace
- Double Pane Windows
- Low Emissivity Windows
- Vinyl Clad Windows
- Family Room with Fireplace
Kitchen
- Eat-In Kitchen
- Built-In Microwave
- Dishwasher
- Kitchen Island
- Granite Countertops
Flooring
- Wood
- Carpet
- Stone
- Tile
Bedrooms and Bathrooms
- 4 Bedrooms
- Primary Bathroom is a Full Bathroom
- 2 Bathrooms
- Dual Vanity Sinks in Primary Bathroom
- Bathtub With Separate Shower Stall
Laundry
- Laundry in unit
- Dryer
- Washer
Accessible Home Design
- Doors with lever handles
- No Interior Steps
Outdoor Features
- Private Pool
- Patio
Schools
- Desert Willow Elementary School - Cave Creek
- Sonoran Trails Middle School
- Cactus Shadows High School
Utilities
- Refrigerated Cooling System
- Heating System Uses Natural Gas
- High Speed Internet
Listing and Financial Details
- Home warranty included in the sale of the property
- Tax Lot 5
- Assessor Parcel Number 211-41-276
Community Details
Overview
- Property has a Home Owners Association
- Trca Association, Phone Number (480) 473-1763
- Built by Ryland
- Tatum Ranch Parcel 41 Subdivision, Prescott Floorplan
Recreation
- Bike Trail
Ownership History
Purchase Details
Home Financials for this Owner
Home Financials are based on the most recent Mortgage that was taken out on this home.Purchase Details
Home Financials for this Owner
Home Financials are based on the most recent Mortgage that was taken out on this home.Purchase Details
Purchase Details
Home Financials for this Owner
Home Financials are based on the most recent Mortgage that was taken out on this home.Purchase Details
Purchase Details
Home Financials for this Owner
Home Financials are based on the most recent Mortgage that was taken out on this home.Purchase Details
Home Financials for this Owner
Home Financials are based on the most recent Mortgage that was taken out on this home.Purchase Details
Map
Similar Homes in Cave Creek, AZ
Home Values in the Area
Average Home Value in this Area
Purchase History
| Date | Type | Sale Price | Title Company |
|---|---|---|---|
| Warranty Deed | $675,000 | Security Title Agency Inc | |
| Warranty Deed | $429,000 | Chicago Title Agency Inc | |
| Interfamily Deed Transfer | -- | None Available | |
| Warranty Deed | $482,000 | Capital Title Agency Inc | |
| Interfamily Deed Transfer | -- | None Available | |
| Warranty Deed | $370,000 | Stewart Title & Trust Of Pho | |
| Joint Tenancy Deed | $166,082 | United Title Agency | |
| Cash Sale Deed | $137,561 | United Title Agency | |
| Cash Sale Deed | $147,000 | Security Title Agency |
Mortgage History
| Date | Status | Loan Amount | Loan Type |
|---|---|---|---|
| Open | $540,000 | New Conventional | |
| Previous Owner | $382,000 | Purchase Money Mortgage | |
| Previous Owner | $417,000 | Fannie Mae Freddie Mac | |
| Previous Owner | $81,750 | Stand Alone Second | |
| Previous Owner | $296,000 | New Conventional | |
| Previous Owner | $402,089 | Unknown | |
| Previous Owner | $146,200 | Unknown | |
| Previous Owner | $132,850 | New Conventional | |
| Closed | $74,000 | No Value Available |
Property History
| Date | Event | Price | Change | Sq Ft Price |
|---|---|---|---|---|
| 10/15/2021 10/15/21 | Sold | $675,000 | +2.3% | $309 / Sq Ft |
| 09/13/2021 09/13/21 | For Sale | $659,900 | +53.8% | $302 / Sq Ft |
| 10/05/2018 10/05/18 | Sold | $429,000 | -5.7% | $196 / Sq Ft |
| 09/25/2018 09/25/18 | Pending | -- | -- | -- |
| 07/07/2018 07/07/18 | For Sale | $455,000 | -- | $208 / Sq Ft |
Tax History
| Year | Tax Paid | Tax Assessment Tax Assessment Total Assessment is a certain percentage of the fair market value that is determined by local assessors to be the total taxable value of land and additions on the property. | Land | Improvement |
|---|---|---|---|---|
| 2025 | $2,161 | $37,496 | -- | -- |
| 2024 | $2,071 | $35,710 | -- | -- |
| 2023 | $2,071 | $49,680 | $9,930 | $39,750 |
| 2022 | $2,014 | $37,510 | $7,500 | $30,010 |
| 2021 | $2,146 | $35,430 | $7,080 | $28,350 |
| 2020 | $2,096 | $31,930 | $6,380 | $25,550 |
| 2019 | $2,022 | $31,850 | $6,370 | $25,480 |
| 2018 | $1,943 | $30,570 | $6,110 | $24,460 |
| 2017 | $1,872 | $29,400 | $5,880 | $23,520 |
| 2016 | $1,841 | $28,610 | $5,720 | $22,890 |
| 2015 | $1,904 | $27,060 | $5,410 | $21,650 |
Source: Arizona Regional Multiple Listing Service (ARMLS)
MLS Number: 5790625
APN: 211-41-276
- 4637 E Fernwood Ct
- 29228 N 48th St
- 4536 E Via Dona Rd
- 4508 E Fernwood Ct
- 4803 E Barwick Dr
- 29023 N 46th Way
- 4735 E Melanie Dr
- 4733 E Morning Vista Ln
- 4722 E Casey Ln
- 4441 E Via Dona Rd
- 4744 E Casey Ln
- 29227 N 44th St
- 29023 N 48th Ct
- 4780 E Casey Ln
- 4516 E Madre Del Oro Dr
- 29606 N Tatum Blvd Unit 245
- 29606 N Tatum Blvd Unit 174
- 29606 N Tatum Blvd Unit 276
- 29606 N Tatum Blvd Unit 265
- 29606 N Tatum Blvd Unit 235






