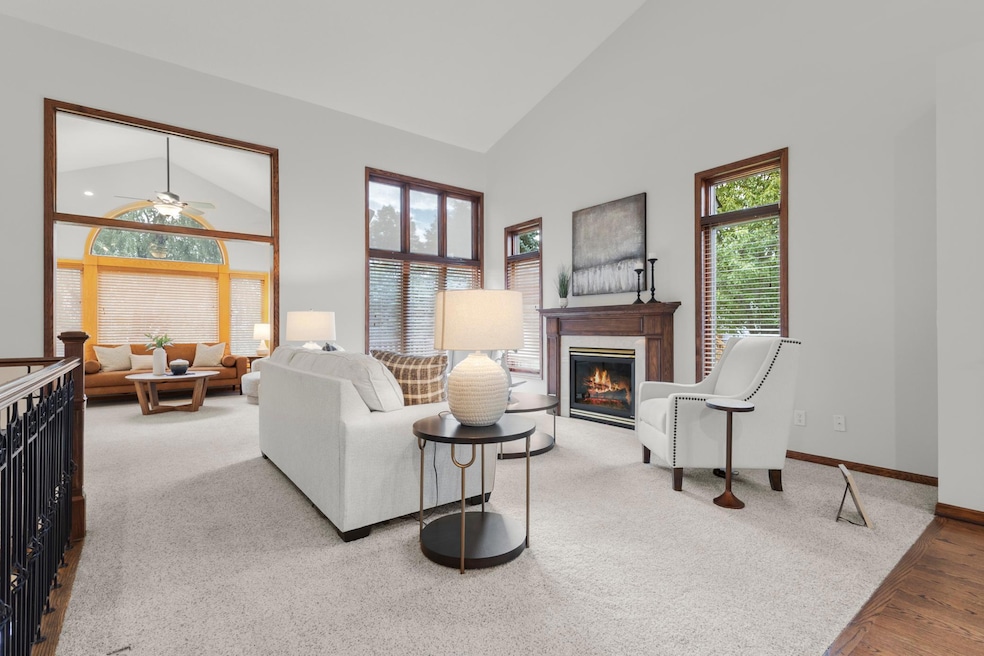
4624 Greenhaven Dr Saint Paul, MN 55127
Estimated payment $3,651/month
Highlights
- Deck
- Home Office
- The kitchen features windows
- Family Room with Fireplace
- Stainless Steel Appliances
- 2 Car Attached Garage
About This Home
Welcome to a modern living experience at 4624 Greenhaven Drive in the coveted Weston Woods neighborhood. This impressive 2-bedroom, 3-bathroom home sprawls
over 2,408 finished square feet and embodies a perfect blend of contemporary design and functionality.
Step inside to discover expansive living spaces characterized by sleek lines and abundant natural light. The open-concept floor plan seamlessly connects the living, dining, and kitchen areas, creating an inviting environment ideal for entertaining or relaxing. The gourmet kitchen, a culinary enthusiast's dream, features high-end stainless steel appliances, elegant countertops, and ample cabinetry, offering both style and practicality.
Two generously sized bedrooms provide comfortable retreats, each with its own well-appointed bathroom. The primary suite is a true sanctuary, boasting a luxurious
en-suite bathroom with modern fixtures and a spacious walk-in closet.
Beyond the interiors, the home extends its charm to the outdoors with a private backyard, perfect for alfresco dining or simply soaking in the tranquil surroundings.
Additional features include a versatile bonus room that can serve as a home office or media room and a convenient attached garage.
Located in a desirable neighborhood, this home provides easy access to local amenities, yet offers a peaceful retreat from the hustle and bustle. Experience the perfect
harmony of modern living and comfort at 4624 Greenhaven Drive.
Open House Schedule
-
Sunday, September 07, 202512:00 to 2:00 pm9/7/2025 12:00:00 PM +00:009/7/2025 2:00:00 PM +00:00Add to Calendar
Townhouse Details
Home Type
- Townhome
Est. Annual Taxes
- $6,490
Year Built
- Built in 2002
Lot Details
- 4,008 Sq Ft Lot
- Lot Dimensions are 45x100
HOA Fees
- $418 Monthly HOA Fees
Parking
- 2 Car Attached Garage
- Garage Door Opener
Interior Spaces
- 1-Story Property
- Family Room with Fireplace
- 2 Fireplaces
- Living Room with Fireplace
- Home Office
Kitchen
- Range
- Microwave
- Dishwasher
- Wine Cooler
- Stainless Steel Appliances
- Disposal
- The kitchen features windows
Bedrooms and Bathrooms
- 2 Bedrooms
Laundry
- Dryer
- Washer
Finished Basement
- Walk-Out Basement
- Basement Fills Entire Space Under The House
- Sump Pump
- Drain
- Natural lighting in basement
Additional Features
- Air Exchanger
- Deck
- Forced Air Heating and Cooling System
Community Details
- Association fees include hazard insurance, lawn care, ground maintenance, professional mgmt, trash, snow removal
- Keller Residential Association, Phone Number (651) 770-1207
- Cic 424 Weston Wds Of Wb Subdivision
Listing and Financial Details
- Assessor Parcel Number 173022440129
Map
Home Values in the Area
Average Home Value in this Area
Tax History
| Year | Tax Paid | Tax Assessment Tax Assessment Total Assessment is a certain percentage of the fair market value that is determined by local assessors to be the total taxable value of land and additions on the property. | Land | Improvement |
|---|---|---|---|---|
| 2025 | $6,290 | $497,900 | $100,000 | $397,900 |
| 2023 | $6,290 | $486,000 | $100,000 | $386,000 |
| 2022 | $5,582 | $459,700 | $100,000 | $359,700 |
| 2021 | $5,794 | $402,700 | $100,000 | $302,700 |
| 2020 | $5,162 | $431,500 | $100,000 | $331,500 |
| 2019 | $4,806 | $369,700 | $50,500 | $319,200 |
| 2018 | $4,430 | $368,500 | $50,500 | $318,000 |
| 2017 | $4,292 | $347,800 | $50,500 | $297,300 |
| 2016 | $4,904 | $0 | $0 | $0 |
| 2015 | $5,042 | $356,400 | $50,500 | $305,900 |
| 2014 | $4,132 | $0 | $0 | $0 |
Property History
| Date | Event | Price | Change | Sq Ft Price |
|---|---|---|---|---|
| 09/02/2025 09/02/25 | For Sale | $495,000 | -- | $206 / Sq Ft |
Purchase History
| Date | Type | Sale Price | Title Company |
|---|---|---|---|
| Warranty Deed | $420,000 | Burnet Title | |
| Deed | $317,530 | -- |
Mortgage History
| Date | Status | Loan Amount | Loan Type |
|---|---|---|---|
| Previous Owner | $252,000 | New Conventional |
Similar Homes in Saint Paul, MN
Source: NorthstarMLS
MLS Number: 6774902
APN: 17-30-22-44-0129
- 4642 Weston Woods Way
- 742 Gilfillan Ln
- 6 Robb Farm Rd
- 34 Summit View
- 8 Edgewater Ln
- 6 Summit Ct
- 4530 Oak Leaf Dr
- 19 Summit Heights
- 7 Pondview Trail
- 45XX Wood Duck Dr
- 919 Evergreen Ct
- 4363 Bramblewood Ave
- 1011 Pond View Ct
- 4328 Thornhill Ln
- 971 Heritage Ct E Unit 204
- 1111 Iris Dr
- 3 Squirrel Ln
- 992 Pond View Ct
- 4366 Greenhaven Dr
- 1122 Iris Dr
- 4776 Centerville Rd
- 400 Oak Grove Ln
- 4700-4768 Golden Pond Ln
- 4143 Centerville Rd
- 4268 Oakmede Ln
- 1 Hill Farm Rd Unit 107
- 4890 Birch Lake Cir
- 1480 Park St
- 1501 Park St
- 1620-1640 9th St
- 3908 Hoffman Rd
- 1820 Birch St
- 418 Cr-96
- 955 Vadnais Dr
- 1880 Birch St
- 1801-1821 Cedar Ave
- 3600-3646 Hoffman Rd
- 1711 County Rd E
- 2168 1st St
- 129 Skyline Dr Unit 222






