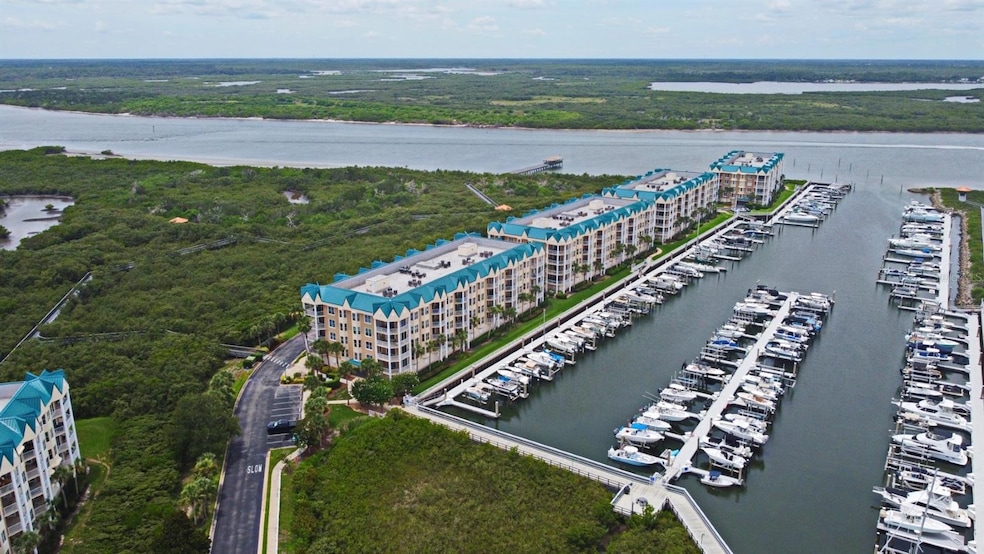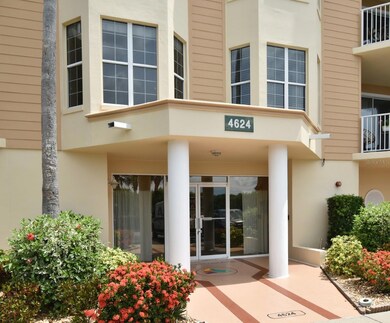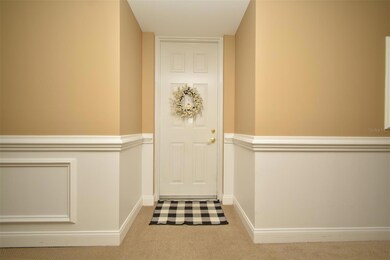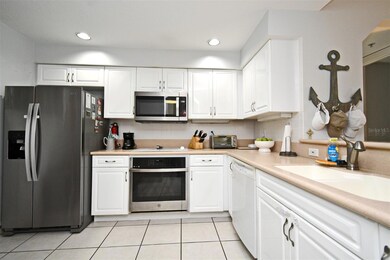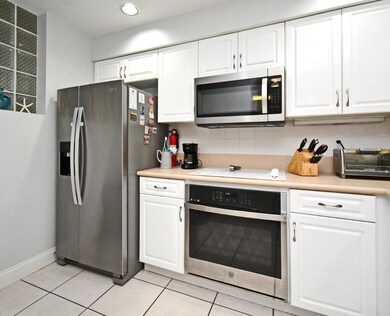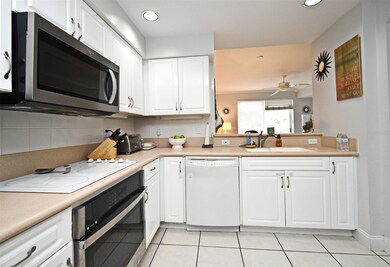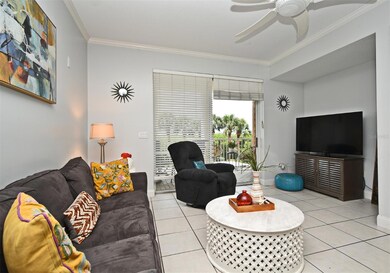4624 Harbour Village Blvd Unit 4206 Ponce Inlet, FL 32127
Estimated payment $3,078/month
Highlights
- Waterfront Community
- Access To Intracoastal Waterway
- Gated Community
- Spruce Creek High School Rated A-
- Fitness Center
- 2.32 Acre Lot
About This Home
Welcome to your dream coastal retreat in the highly sought-after Harbour Village! This beautiful condo features stylish wood-look tile flooring, corian countertops, sleek stainless steel appliances, and a new AC system for year-round comfort. Enjoy stunning views from your home while being surrounded by an unmatched array of resort-style amenities. The community offers 5 sparkling pools, a pub/restaurant, a fishing pier, a beachside clubhouse, and a scenic par 3 9-hole golf course. Stay active with two fully equipped fitness centers and miles of boardwalk trails winding through nature. For boating enthusiasts, there's a full-service marina with temporary guest slips available for rent and a public boat ramp just under 2 miles away. Nothing else compares—Harbour Village truly has it all!
Listing Agent
ADAMUS REALTY GROUP, INC Brokerage Phone: 407-620-6608 License #3033033 Listed on: 07/09/2025
Property Details
Home Type
- Condominium
Est. Annual Taxes
- $5,754
Year Built
- Built in 2001
Lot Details
- South Facing Home
HOA Fees
Parking
- 1 Car Garage
- Deeded Parking
- Assigned Parking
Home Design
- Entry on the 2nd floor
- Pillar, Post or Pier Foundation
- Metal Roof
- Block Exterior
- Vinyl Siding
- Stucco
Interior Spaces
- 1,339 Sq Ft Home
- High Ceiling
- Ceiling Fan
- Blinds
- Great Room
- Inside Utility
- Ceramic Tile Flooring
Kitchen
- Eat-In Kitchen
- Cooktop
- Microwave
- Dishwasher
- Solid Surface Countertops
Bedrooms and Bathrooms
- 2 Bedrooms
- Split Bedroom Floorplan
- Walk-In Closet
- 2 Full Bathrooms
Laundry
- Laundry Room
- Dryer
- Washer
Outdoor Features
- Access To Intracoastal Waterway
- Access To Marina
- Balcony
- Covered Patio or Porch
- Outdoor Storage
Schools
- R.J. Longstreet Elementary School
- Silver Sands Middle School
- Spruce Creek High School
Utilities
- Central Heating and Cooling System
- Heat Pump System
- Electric Water Heater
- High Speed Internet
Listing and Financial Details
- Visit Down Payment Resource Website
- Tax Lot 4206
- Assessor Parcel Number 6419-35-00-4206
Community Details
Overview
- Association fees include common area taxes, pool, insurance, maintenance structure, ground maintenance, pest control, sewer, trash, water
- Linda Taylor Association, Phone Number (386) 760-3434
- Rivers Edge Harbour Village Subdivision
- The community has rules related to allowable golf cart usage in the community
- Community features wheelchair access
- 5-Story Property
Amenities
- Restaurant
- Clubhouse
- Community Mailbox
Recreation
- Waterfront Community
- Tennis Courts
- Community Playground
- Fitness Center
- Community Pool
Pet Policy
- Pets up to 60 lbs
- 2 Pets Allowed
Security
- Gated Community
Map
Home Values in the Area
Average Home Value in this Area
Tax History
| Year | Tax Paid | Tax Assessment Tax Assessment Total Assessment is a certain percentage of the fair market value that is determined by local assessors to be the total taxable value of land and additions on the property. | Land | Improvement |
|---|---|---|---|---|
| 2025 | $5,719 | $322,500 | -- | $322,500 |
| 2024 | $5,719 | $322,500 | -- | $322,500 |
| 2023 | $5,719 | $378,000 | $0 | $378,000 |
| 2022 | $4,683 | $283,500 | $0 | $283,500 |
| 2021 | $4,481 | $230,200 | $0 | $230,200 |
| 2020 | $4,158 | $213,532 | $0 | $213,532 |
| 2019 | $4,100 | $211,000 | $0 | $211,000 |
| 2018 | $4,168 | $211,001 | $1 | $211,000 |
| 2017 | $4,237 | $209,916 | $52,479 | $157,437 |
| 2016 | $4,211 | $204,000 | $0 | $0 |
| 2015 | $4,106 | $204,225 | $0 | $0 |
| 2014 | $3,893 | $194,500 | $0 | $0 |
Property History
| Date | Event | Price | List to Sale | Price per Sq Ft |
|---|---|---|---|---|
| 11/03/2025 11/03/25 | Price Changed | $364,900 | -1.4% | $273 / Sq Ft |
| 10/13/2025 10/13/25 | Price Changed | $369,900 | -1.4% | $276 / Sq Ft |
| 09/11/2025 09/11/25 | Price Changed | $375,000 | -2.6% | $280 / Sq Ft |
| 08/25/2025 08/25/25 | Price Changed | $385,000 | -1.0% | $288 / Sq Ft |
| 07/09/2025 07/09/25 | For Sale | $389,000 | -- | $291 / Sq Ft |
Purchase History
| Date | Type | Sale Price | Title Company |
|---|---|---|---|
| Warranty Deed | $205,000 | Professional Title Agency I | |
| Warranty Deed | $189,000 | -- |
Mortgage History
| Date | Status | Loan Amount | Loan Type |
|---|---|---|---|
| Open | $164,000 | New Conventional |
Source: Stellar MLS
MLS Number: O6325429
APN: 6419-35-00-4206
- 4624 Harbour Village Blvd Unit 4204
- 4624 Harbour Village Blvd Unit 4506
- 4623 Rivers Edge Village Ln Unit 6306
- 4624 Harbour Village Blvd Unit 4504
- 4630 Harbour Village Blvd Unit 1203
- 4620 Riverwalk Village Ct Unit 7306
- 4620 Riverwalk Village Ct Unit 7504
- 4672 Riverwalk Village Ct Unit 8203
- 4672 Riverwalk Village Ct Unit 8508
- 4672 Riverwalk Village Ct Unit 8406
- 4672 Riverwalk Village Ct Unit 8402
- 4672 Riverwalk Village Ct Unit 8308
- 4672 Riverwalk Village Ct Unit 8501
- 4572 S Peninsula Dr
- 4570 S Peninsula Dr
- 4590 S Atlantic Ave Unit 247A
- 4590 S Atlantic Ave Unit 244
- 53 Daggett Cove Dr
- 4650 Links Village Dr Unit B701
- 4650 Links Village Dr Unit A406
- 4623 Rivers Edge Village Ln Unit 6308
- 4624 Harbour Village Blvd Unit 4306
- 4624 Harbour Village Blvd Unit 4304
- 4590 S Atlantic Ave
- 4590 S Atlantic Ave Unit 244
- 4650 Links Village Dr Unit A505
- 4565 S Atlantic Ave Unit 5203
- 4565 S Atlantic Ave Unit 5505
- 4555 S Atlantic Ave Unit 4509
- 4555 S Atlantic Ave Unit 4105
- 4555 S Atlantic Ave Unit 4207
- 4565 S Atlantic Ave Unit 5611
- 4670 Links Village Dr Unit C601
- 4670 Links Village Dr Unit C404
- 4670 Links Village Dr Unit A307
- 4670 Links Village Dr Unit A407
- 4670 Links Village Dr Unit A701
- 4670 Links Village Dr Unit B202
- 4651 S Atlantic Ave Unit 9105
- 80 Cindy Ln
