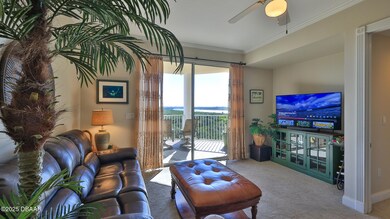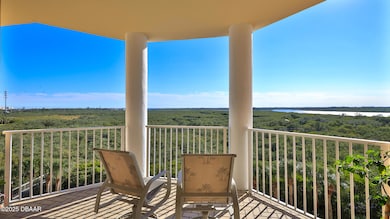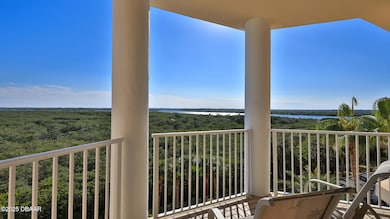4624 Harbour Village Blvd Unit 4506 Ponce Inlet, FL 32127
Estimated payment $3,657/month
Highlights
- Community Beach Access
- Golf Course Community
- Fitness Center
- Spruce Creek High School Rated A
- Property fronts an intracoastal waterway
- In Ground Spa
About This Home
Top floor! Unobstructed, southerly views of nature preserve and Intracoastal Waterway! Freshly painted and new LVP installed. Well maintained condo, move in condition. Split plan, private bed/bath, each with a door out to balcony. Enjoy the ''resort'' lifestyle! All amenities included! Unlimited golf, tennis, several pools, hot tubs, steam/sauna, fitness, boardwalk throughout nature preserve, leads to the fishing pier. Private, on-site Marina Pub Restaurant, full bar, lunch/dinner. Oceanfront Beach Club. Need a place to dock your boat? Slips are for sale or rent in the 142 slip marina. Concrete floating docks, 4pt. tie-ups. Easy access to the Atlantic Ocean. Full-time Dock master on site.
Property Details
Home Type
- Condominium
Est. Annual Taxes
- $6,215
Year Built
- Built in 2001
Lot Details
- Property fronts an intracoastal waterway
- River Front
- South Facing Home
HOA Fees
Parking
- 1 Car Garage
- Garage Door Opener
- Gated Parking
- Secured Garage or Parking
- Additional Parking
- On-Street Parking
- Parking Lot
- Assigned Parking
Property Views
- Intracoastal
- River
- Views of Preserve
Home Design
- Contemporary Architecture
- Entry on the 1st floor
- Pillar, Post or Pier Foundation
- Block Foundation
- Slab Foundation
- Membrane Roofing
- Concrete Roof
- Metal Roof
- Lap Siding
- Cement Siding
- Concrete Block And Stucco Construction
- Block And Beam Construction
Interior Spaces
- 1,339 Sq Ft Home
- Ceiling Fan
- Entrance Foyer
- Laundry in unit
Kitchen
- Breakfast Area or Nook
- Electric Oven
- Electric Cooktop
- Microwave
- Dishwasher
- Disposal
Flooring
- Laminate
- Tile
- Vinyl
Bedrooms and Bathrooms
- 2 Bedrooms
- Split Bedroom Floorplan
- Walk-In Closet
- In-Law or Guest Suite
- 2 Full Bathrooms
Home Security
- Intercom Access
- Security Gate
- Closed Circuit Camera
Accessible Home Design
- Accessible Common Area
- Central Living Area
- Accessible Entrance
Eco-Friendly Details
- Non-Toxic Pest Control
Outdoor Features
- In Ground Spa
- Balcony
Utilities
- Central Heating and Cooling System
- Heat Pump System
- Community Sewer or Septic
- Internet Available
- Cable TV Available
Listing and Financial Details
- Assessor Parcel Number 6419-35-00-4506
Community Details
Overview
- Association fees include cable TV, insurance, internet, ground maintenance, maintenance structure, pest control, security, sewer, trash, water
- Harbour Village Golf & Yacht Club Association, Phone Number (386) 760-3434
- Harbour Village Condo Subdivision
- On-Site Maintenance
- Car Wash Area
- 5-Story Property
Amenities
- Community Barbecue Grill
- Sauna
- Clubhouse
- Secure Lobby
- Community Storage Space
- Elevator
Recreation
- Community Beach Access
- Golf Course Community
- Tennis Courts
- Fitness Center
- Community Pool
- Community Spa
Pet Policy
- Dogs and Cats Allowed
Building Details
- Security
Security
- Resident Manager or Management On Site
- Gated Community
- Fire and Smoke Detector
- Fire Sprinkler System
Map
Home Values in the Area
Average Home Value in this Area
Tax History
| Year | Tax Paid | Tax Assessment Tax Assessment Total Assessment is a certain percentage of the fair market value that is determined by local assessors to be the total taxable value of land and additions on the property. | Land | Improvement |
|---|---|---|---|---|
| 2025 | $6,350 | $348,300 | -- | $348,300 |
| 2024 | $6,177 | $348,300 | -- | $348,300 |
| 2023 | $6,177 | $408,240 | $0 | $408,240 |
| 2022 | $5,058 | $306,180 | $0 | $306,180 |
| 2021 | $4,840 | $248,616 | $0 | $248,616 |
| 2020 | $4,491 | $230,615 | $0 | $230,615 |
| 2019 | $4,428 | $227,880 | $0 | $227,880 |
| 2018 | $4,501 | $227,881 | $1 | $227,880 |
| 2017 | $4,576 | $226,709 | $56,677 | $170,032 |
| 2016 | $4,548 | $220,320 | $0 | $0 |
| 2015 | $4,435 | $220,563 | $0 | $0 |
| 2014 | $4,204 | $210,060 | $0 | $0 |
Property History
| Date | Event | Price | List to Sale | Price per Sq Ft |
|---|---|---|---|---|
| 03/19/2025 03/19/25 | Price Changed | $439,000 | -9.5% | $328 / Sq Ft |
| 01/16/2025 01/16/25 | For Sale | $485,000 | -- | $362 / Sq Ft |
Purchase History
| Date | Type | Sale Price | Title Company |
|---|---|---|---|
| Warranty Deed | $294,000 | Associated Land Title Group | |
| Warranty Deed | $205,000 | -- |
Mortgage History
| Date | Status | Loan Amount | Loan Type |
|---|---|---|---|
| Previous Owner | $105,000 | No Value Available |
Source: Daytona Beach Area Association of REALTORS®
MLS Number: 1208024
APN: 6419-35-00-4506
- 4624 Harbour Village Blvd Unit 4204
- 4624 Harbour Village Blvd Unit 4206
- 4623 Rivers Edge Village Ln Unit 6306
- 4624 Harbour Village Blvd Unit 4504
- 4630 Harbour Village Blvd Unit 1203
- 4620 Riverwalk Village Ct Unit 7306
- 4620 Riverwalk Village Ct Unit 7504
- 4672 Riverwalk Village Ct Unit 8203
- 4672 Riverwalk Village Ct Unit 8508
- 4672 Riverwalk Village Ct Unit 8406
- 4672 Riverwalk Village Ct Unit 8402
- 4672 Riverwalk Village Ct Unit 8308
- 4672 Riverwalk Village Ct Unit 8501
- 4572 S Peninsula Dr
- 4570 S Peninsula Dr
- 4590 S Atlantic Ave Unit 263A
- 4590 S Atlantic Ave Unit 247A
- 53 Daggett Cove Dr
- 4650 Links Village Dr Unit C303
- 4650 Links Village Dr Unit B701
- 4624 Harbour Village Blvd Unit 4304
- 4623 Rivers Edge Village Ln Unit 6308
- 4624 Harbour Village Blvd Unit 4306
- 4650 Links Village Dr Unit A505
- 4650 Links Village Dr Unit C303
- 4565 S Atlantic Ave Unit 5203
- 4565 S Atlantic Ave Unit 5505
- 4555 S Atlantic Ave Unit 4207
- 4555 S Atlantic Ave Unit 4105
- 4555 S Atlantic Ave Unit 4509
- 4565 S Atlantic Ave Unit 5611
- 4670 Links Village Dr Unit B202
- 4670 Links Village Dr Unit A701
- 4670 Links Village Dr Unit C404
- 4670 Links Village Dr Unit A407
- 4670 Links Village Dr Unit C601
- 4651 S Atlantic Ave Unit 9105
- 80 Cindy Ln
- 4495 S Atlantic Ave Unit 4040
- 4350 Candlewood Ln







